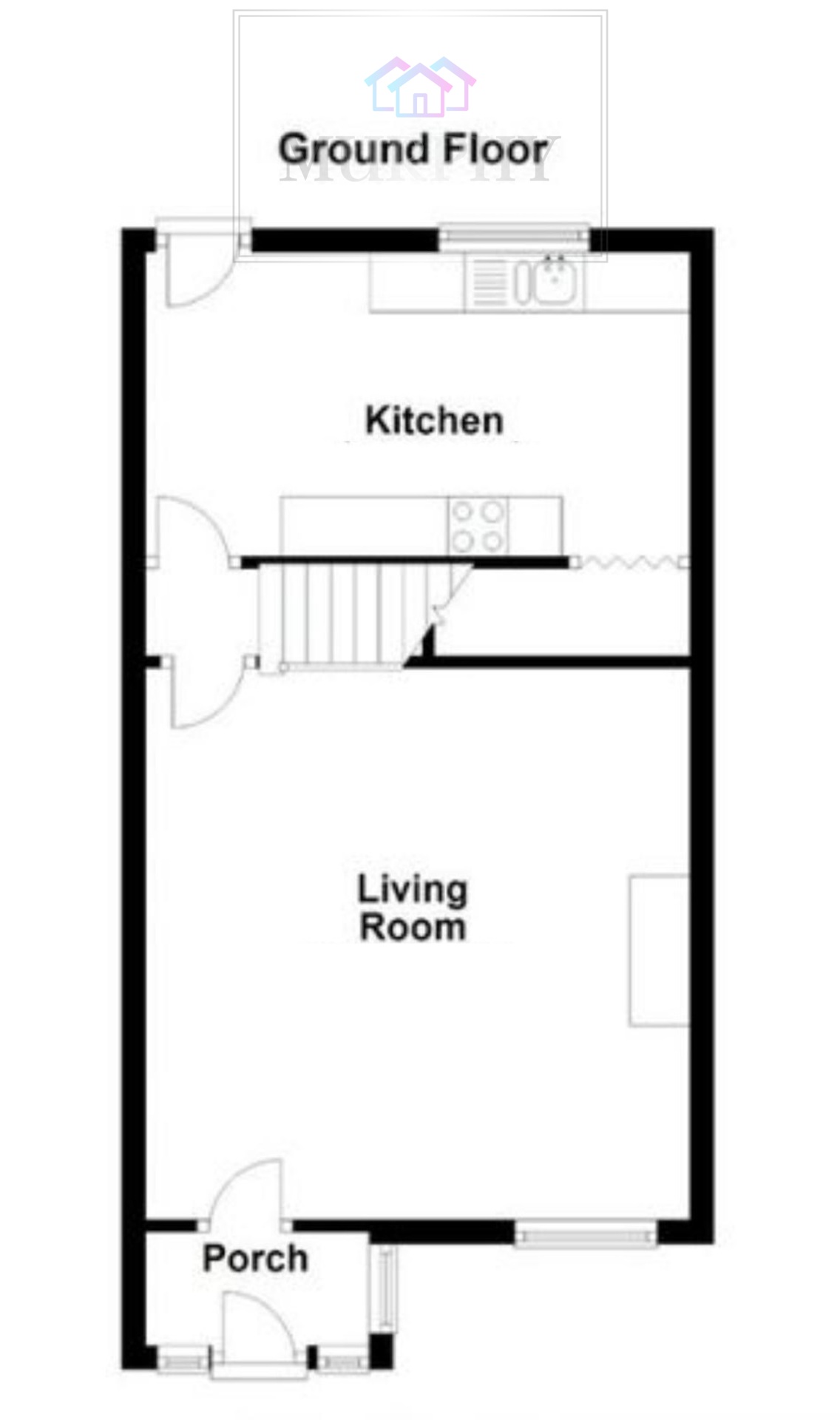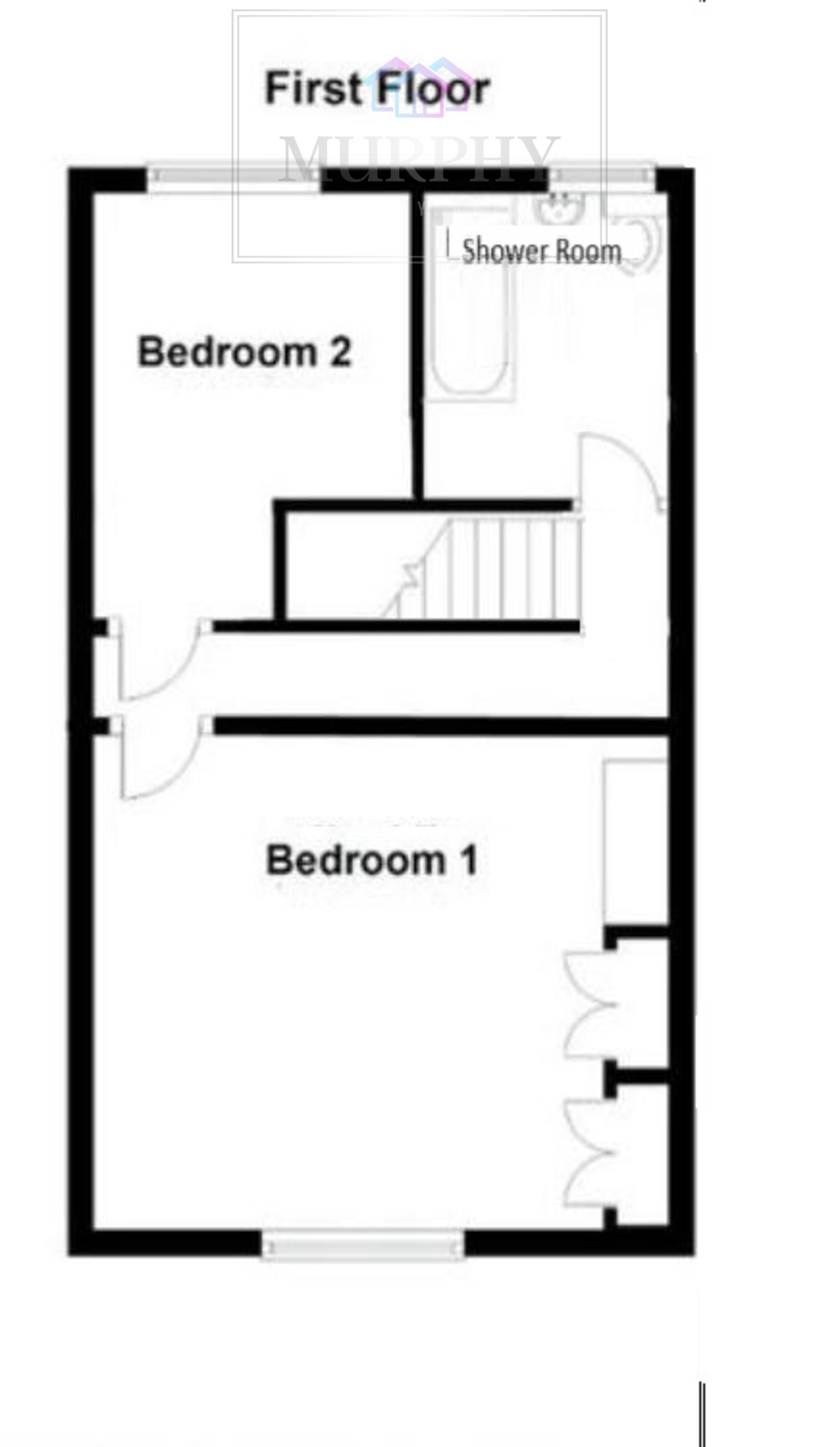Terraced house for sale in Hardakers Lane, Ackworth, Pontefract, West Yorkshire WF7
* Calls to this number will be recorded for quality, compliance and training purposes.
Property features
- Excellent location
- Off street parking
- Single garage
- Two bedrooms
- Well presented throughout
- Wheelchair accessible
Property description
*** Guide Price £195,000 - £200,000 ***
Superb stone two bedroom inner terrace on the popular location of Hardakers Lane in Ackworth, close to local amenities including schools, shops, pubs and restaurants.
Property offers off street parking with a single garage to front. Internally, the property is completed to a good standard throughout and briefly comprises; entrance porch, living room, kitchen and cellar. To the first floor there are two good size bedrooms and main house shower room.
This property would be ideal for a variety of purchasers from first time buyers to the more mature purchaser, early viewings are recommended and can be made through Murphy Property Agents.
Entrance Porch
Entering through front double glazed upvc door into entrance porch. Entrance porch is of brick and upvc construction with a solid roof, double glazed upvc windows to sides and front overlooking front garden. Access through double glazed door into living room at the front of property.
Living Room (4.61 m x 4.57 m (15'1" x 15'0"))
Double glazed upvc window overlooking front garden. Tv and telephone points. Feature fireplace with timber surround, tiled hearth and back and complete with electric fire. Centrally heated radiator. Access to inner hallway.
Inner Hallway
Inner hallway has centrally heated radiator, access to kitchen at rear of property and stairs to the first floor.
Kitchen (4.56 m x 2.39 m (15'0" x 7'10"))
Kitchen has a range of high and low level units with butchers block effect laminate worksurface and an inset one and half bowl stainless steel sink and drainer with mixer tap. There is space for a fridge freezer, plumbing for a washing machine and with an integral electric oven, a four ring gas hob, stainless steel splashback and extracting filter hood. Tiling to walls and splashbacks. Double glazed upvc door giving access to rear garden. Double glazed upvc window. Centrally heated radiator. Access into cellar.
Cellar
Cellar is across the back of the house, the size of the kitchen. Power and lighting. Ideal for additional storage with good head height. Original cold table.
First Floor Landing
First floor landing gives access to two bedrooms and house bathroom.
Bedroom One (4.63 m x 3.52 m (15'2" x 11'7"))
Double glazed upvc window to front elevation. Built in wardrobes to alcove. Centrally heated radiator.
Bedroom Two (2.61 m x 2.39 m (8'7" x 7'10"))
Double glazed upvc window to rear elevation. Centrally heated radiator.
Main House Shower Room (2.30 m x 1.89 m (7'7" x 6'2"))
Walk in good size shower with tiling to walls and mains feed shower. Vanity unit with wash hand basin, mixer tap and storage. Low level flush wc. Double glazed upvc window on rear elevation. Centrally heated towel rail.
Outside Space
Drop kerb access leading to single prefab garage, with up and over door. Gated access to private garden. Wall and fence boundaries, primarily artificial lawn and stone paving and raised beds with access to front door. Communal access to back of terrace with space for bin storage.
Property info
Whatsapp Image 2024-08-14 At 19.05.55_019850Ef View original

Whatsapp Image 2024-08-14 At 19.05.55_1A58253d View original

For more information about this property, please contact
Murphy Property Agents Ltd, WF8 on +44 1977 308346 * (local rate)
Disclaimer
Property descriptions and related information displayed on this page, with the exclusion of Running Costs data, are marketing materials provided by Murphy Property Agents Ltd, and do not constitute property particulars. Please contact Murphy Property Agents Ltd for full details and further information. The Running Costs data displayed on this page are provided by PrimeLocation to give an indication of potential running costs based on various data sources. PrimeLocation does not warrant or accept any responsibility for the accuracy or completeness of the property descriptions, related information or Running Costs data provided here.



























.png)