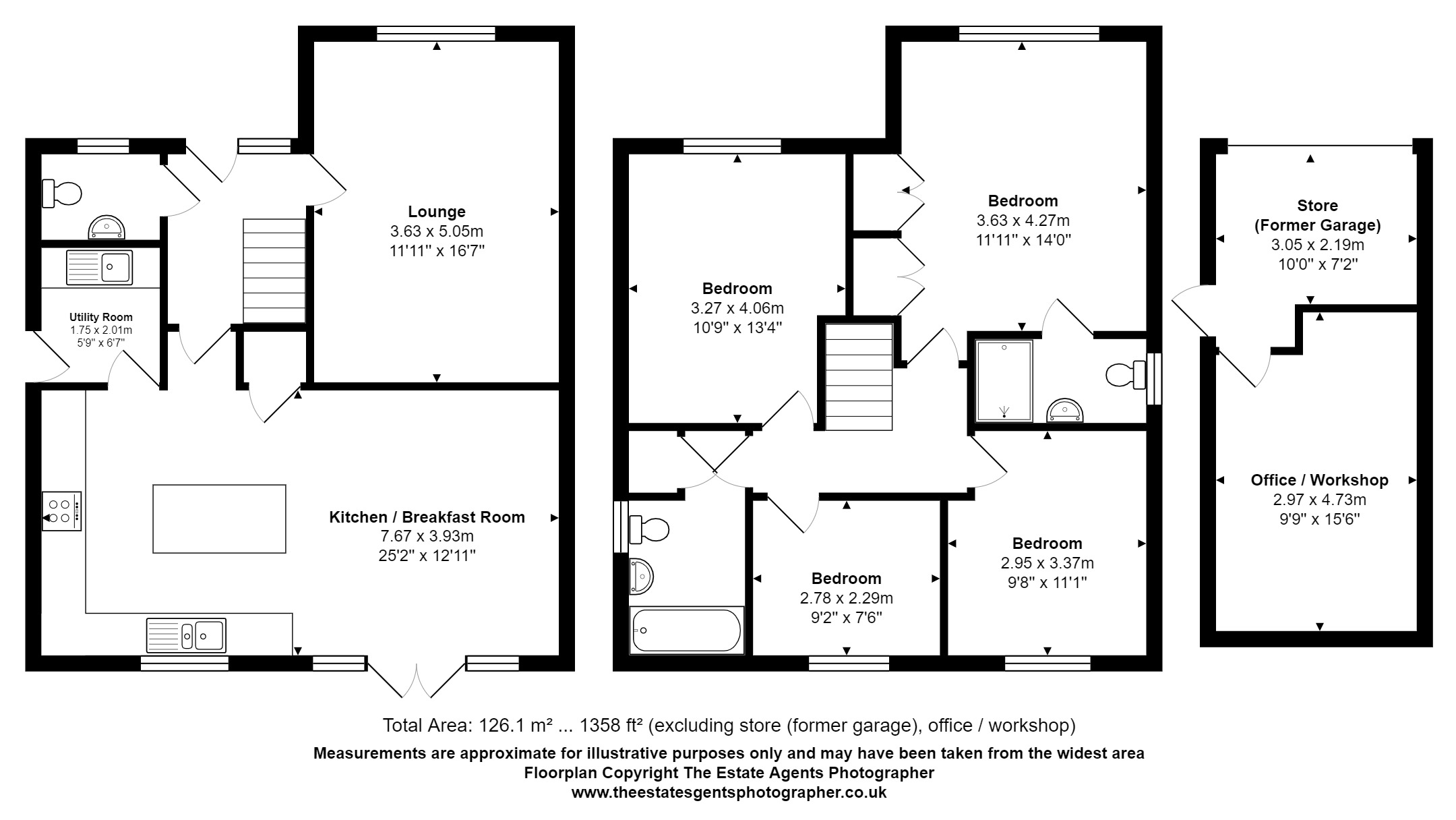Detached house for sale in Dixon Road, Basildon, Essex SS16
Just added* Calls to this number will be recorded for quality, compliance and training purposes.
Property features
- Detached 4 bedroom house master bedroom with en-suite
- Luxurious fitted kitchen / breakfast / dining room with integrated appliances
- Family lounge
- Utility room
- Ground floor cloakroom/W.C.
- Family bathroom
- Detached garage currently divided into an office/playroom and separate storage/workshop
- Easy to maintain rear garden
- Beautiful surroundings & childrens play areas
- Immaculate condition throughout
Property description
Overview
Welcome to this stunning 4-bedroom family home in the highly sought-after area of Langdon Hills, Basildon, Essex.
This beautifully presented luxury home offers spacious living, featuring a large, modern kitchen/diner perfect for family meals and entertaining, alongside a separate family room for relaxation. The master bedroom boasts an elegant en-suite, complementing the well-appointed family bathroom. Additional highlights include a utility room, a ground-floor cloakroom, and a large detached garage with loft space, office/playroom and storage.
The low-maintenance landscaped rear garden, complete with a patio area, is perfect for 'Al Fresco' dining and entertaining. The development is a fabulous area with well-maintained play parks and green areas. A perfect location for growing families.
The local area of Langdon Hills is steeped in history dating back to Saxon times and has a beautiful County Park Nature Reserve, the perfect place to take the family for the day to the visitor centre. With local shops and good road links nearby via A127 & A13, this property will definitely appeal to a variety of buyers including those looking for their first larger family home or up or downsizing. Viewing by appointment only. This is a superb family home. Dont miss out!
Council tax band: F
Entrance Hall
Hallway: 8’10” x 6’8”. Double glazed door and frosted window to front. Tile flooring, radiator, stairs to first floor. Neutral décor. Access to ground floor accommodation.
Cloakroom
Ground Floor Cloakroom/W.C.. 5’8” x 4’1”. Double glazed frosted window to front aspect. Tile floor. Low level W.C. Vanity sink. Radiator. Smooth ceiling. Neutral décor.
Kitchen / Dining Room
Kitchen / Dining room: 25’1” x 16’5” > 15’9”. Double glazed window with electric blind and French doors with fitted blinds to rear garden. A range of modern wall and base units with plenty of storage. Integrated double oven / grill and gas hob with extractor over. Integrated fridge / freezer. Integrated dishwasher. Stainless steel 1 1⁄2 bowl sink with drainer and mixer tap. Island with extra storage and eating area. Tile flooring. Smooth ceiling. Neutral décor. Door to Utility room:
Utility Room
Utility Room: 6’7” x 6’4” Double glazed doors to side access. Boiler cupboard and base unit. Stainless steel sink with drainer and mixer tap. Space for washing machine and tumble dryer. Tile flooring. Smooth ceiling.. Neutral décor.
Lounge
Family Lounge: 16’6” x 11’10”. Double glazed window with shutter blinds to front aspect. Fitted carpet. Radiator. Smooth ceiling. Modern décor.
Landing
First Floor:
Landing: 10’3” x 6’4” L-shaped. Access to first floor accommodation and loft. Fitted Carpet. Smooth ceiling. Neutral décor.
Master Bedroom
Bedroom 1: 16’0” x 11’10” Double glazed window with fitted shutter blinds to front aspect. Fitted wardrobes. Radiator. Fitted carpet. Air conditioning unit. Smooth ceiling. Neutral décor. Door to En-suite.
En-Suite
En-suite: 8’4” x 4’1”. Double glazed frosted window to side aspect. Large walk in shower cubicle. Tiled to shower area. Low level W.C. Hand basin. Heated towel rail. Shaving point. Vinyl flooring. Smooth ceiling. Neutral décor.
Bedroom 2
Bedroom 2: 13’3” x 10’8” Double glazed window with fitted shutter blinds to front aspect. Fitted carpet. Radiator. Smooth ceiling. Neutral décor.
Bedroom 3
Bedroom 3: 11’0” x 9’8” Double glazed window to rear aspect. Fitted carpet. Radiator. Smooth ceiling. Neutral décor.
Bedroom 4
Bedroom 4: 9’1” x 7’6” (currently used as office) Double glazed window to rear aspect. Fitted carpet. Radiator. Smooth ceiling. Neutral décor.
Family Bathroom
Family Bathroom: 10’9” x 5’9”. Double glazed frosted window to side aspect. Modern bathroom suite consisting of panel bath with shower over. Glass shower screen. Tiled to bath area. Hand basin. Low level W.C.. Heated towel rail. Airing cupboard housing hot water tank. Shaving point. Vinyl floor. Smooth ceiling. Neutral décor.
Detached Garage
Detached Garage: 23’0” x 10’0”. Currently divided into two parts with office / play room and a storage area. Access to the loft space for more storage. Up and over door to front and side door to garden. The office area has wood flooring, double glazed window overlooking garden. Electric radiator. Power & Light.
Outdoor Space
Outside:
Rear Garden 40' x 40’ Approx.
Beautiful low maintenance rear garden. Commencing with large patio area perfect for ‘Al fresco’ dining. The rest mainly laid to lawn with border gardens and mature shrubs and plants. Access to garage and side entrance to the front garden.
To Front of property:
Front garden area and driveway at the side leading to detached garage.
Council Tax Band: F EPC Rating: B
Local Council: Basildon
Approximate gross internal area 128m2 – 1377 sq ft.
Community service charge: £242.58 p.a.
Property info
For more information about this property, please contact
Keller Williams, CM1 on +44 1277 576821 * (local rate)
Disclaimer
Property descriptions and related information displayed on this page, with the exclusion of Running Costs data, are marketing materials provided by Keller Williams, and do not constitute property particulars. Please contact Keller Williams for full details and further information. The Running Costs data displayed on this page are provided by PrimeLocation to give an indication of potential running costs based on various data sources. PrimeLocation does not warrant or accept any responsibility for the accuracy or completeness of the property descriptions, related information or Running Costs data provided here.



































.png)
