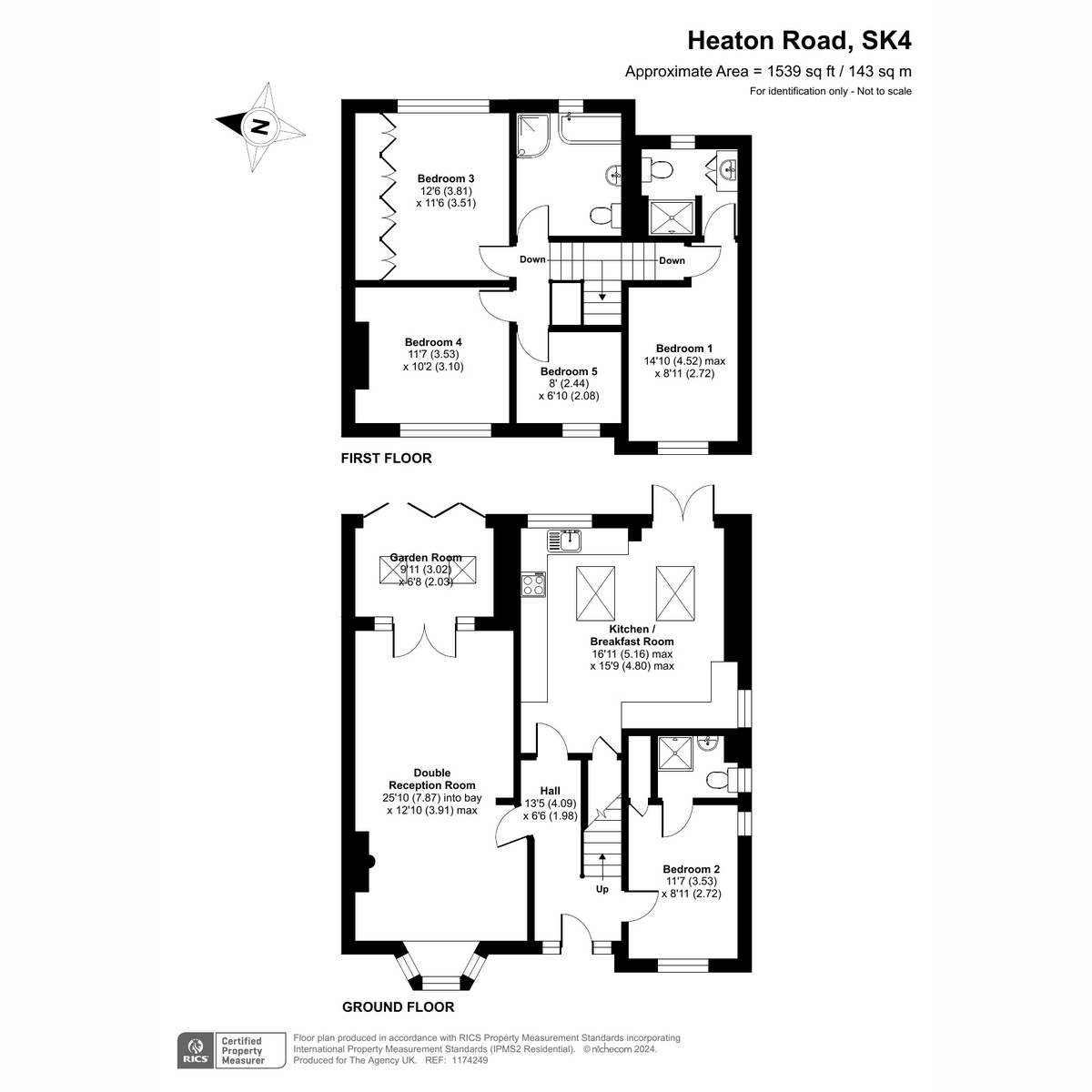Semi-detached house for sale in Heaton Road, Stockport SK4
Just added* Calls to this number will be recorded for quality, compliance and training purposes.
Property features
- Five Bedrooms
- Three Bathrooms
- Double Extended
- Flexible Accommodation
- West Facing Rear Gardens
- Parking for Three Cars
- 5 Minute Walk to Heaton Chapel Train Station
- 10 Minute Walk to Heaton Moor Village
Property description
This beautifully presented, five bedroom, three bathroom, double extended, semi-detached family home offers a perfect blend of spacious living and modern convenience. Located in a highly sought-after area, just a ten minute walk from Heaton Moor Village and a five minute walk from Heaton Chapel train station, this property provides easy access to excellent local amenities, transport links, and reputable schools. Its position also offers swift access to the M60 motorway, making it ideal for commuting.
Stepping inside the home, you are greeted by a welcoming entrance hallway that sets the tone for the rest of the property. To the ground floor, the living accommodation is impressively spacious and thoughtfully laid out. The double living room is a focal point, bathed in natural light and providing a flexible space for both relaxation and entertainment. Adjacent to the living room is a sitting/playroom, ideal for family activities or as a quiet retreat.
At the heart of the home lies the spacious dining kitchen, a perfect blend of style and functionality. With ample room for a large dining table, this kitchen is designed for both everyday family meals and entertaining guests. Modern fittings and plenty of storage space ensure the kitchen is as practical as it is inviting, while the open-plan design allows for seamless interaction between cooking, dining, and socialising. Windows and doors flood the space with light, providing views and access to the expansive rear garden.
One of the standout features of this property is the downstairs bedroom, complete with an en-suite three-piece shower room. This addition is perfect for guests or extended family members as it offers convenience and privacy.
Moving upstairs, the first floor continues to impress with its well-proportioned bedrooms and bathrooms. The main bedroom offers ample space for a king-size bed and benefits from a range of built in wardrobes. The second double bedroom is equally spacious. The third double bedroom features the added luxury of an en-suite three-piece shower room, ideal for a teenager or guest accommodation. A further single bedroom completes the upstairs accommodation, making it perfect for use as a child’s room, home office, or hobby space. The first floor is further serviced by a four-piece family bathroom, which exudes a sense of luxury with its stylish fixtures and fittings
Externally, the property’s west-facing rear garden is a true highlight. Generous in size, this garden offers a well-maintained lawn that provides plenty of space for children to play or for hosting garden parties. Two paved seating areas create ideal spots for al fresco dining or simply relaxing in the sun. With its combination of lawn and patio areas, this garden is perfect for both recreation and relaxation, ensuring it is an extension of the living space during the warmer months.
To the front of the property is a large block paved driveway that offers ample parking space for up to three cars. A pathway to the side of the house provides convenient access to the rear garden, ensuring both practicality and privacy
Property info
For more information about this property, please contact
The Agency UK, WC2H on +44 20 8128 0617 * (local rate)
Disclaimer
Property descriptions and related information displayed on this page, with the exclusion of Running Costs data, are marketing materials provided by The Agency UK, and do not constitute property particulars. Please contact The Agency UK for full details and further information. The Running Costs data displayed on this page are provided by PrimeLocation to give an indication of potential running costs based on various data sources. PrimeLocation does not warrant or accept any responsibility for the accuracy or completeness of the property descriptions, related information or Running Costs data provided here.

































.png)
