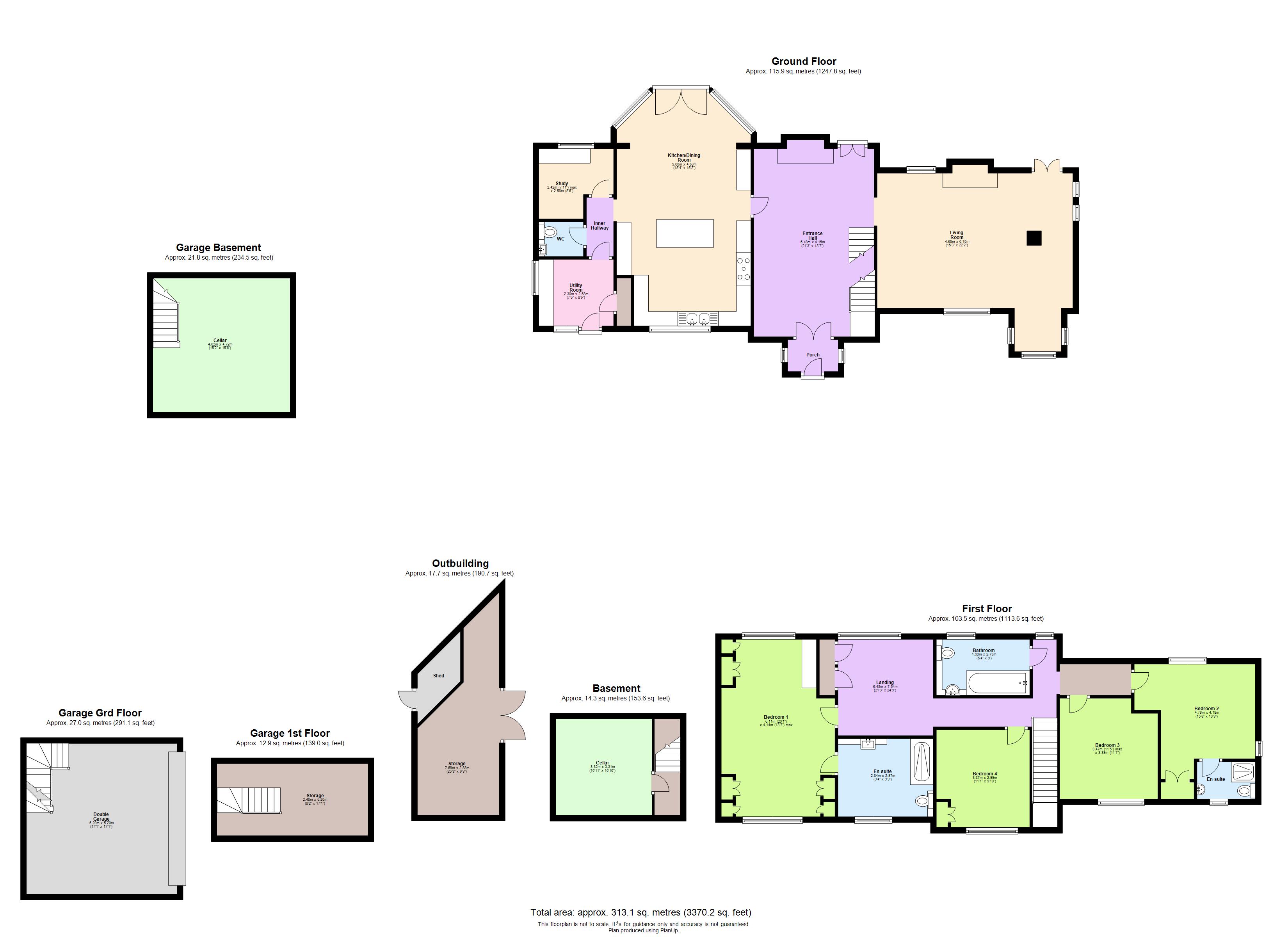Detached house for sale in Main Road North, Dagnall, Buckinghamshire HP4
Just added* Calls to this number will be recorded for quality, compliance and training purposes.
Property features
- Impressive country home
- Characterful features
- Swimming pool
- Paddock
- Fantastic views
- Grammar school catchment
- Generous accommodation
- Scope to create annex (STPP)
- Master suite with dressing room and en suite
- Coachman driveway
Property description
Swallow Cottage is a charming and characterful county residence sat on a generous plot to both the front and rear with fantastic views to both aspects. Dating back around 200 years, the property has been lovingly updated and extended creating stylish and functional family accommodation whilst maintaining it’s features.
The tone of the property in both features and space is clear as soon as you enter the oversized dining hall with the exposed bricked fireplace with log burner and characterful wooden beams. From here, if you turn right, you are greeted with the spacious, triple aspect lounge boosting reading nook with built in window seat, another log burning stove and patio doors leading to the pool area. To the other side of the dining hall via a drop latch door you enter the more modern and yet contemporary kitchen family diner fully fitted with a central island, ample space for a full dining table and soft seating area sat within the rear Bay window with patio doors overlooking the garden and swimming pool. The kitchen itself offers 6 ring range, built in wine rack and dishwasher has two sunken sinks and oak flooring throughout. Beyond the kitchen is the office with views to the rear, W.C and utility/boot room with its own access to the front, perfect for muddy dogs!
Upstairs the impressive accommodation continues with good size double bedrooms, one en suite, and family bathroom. The main bedroom suite itself is a fantastic space as an oversized double bedroom with dual aspect windows with great views to countryside front and rear, built in wardrobes along with an oversized three piece double walk in shower en suite and dressing area with views over the Ashridge estate.
Finally, a dry, vaulted cellar providing good head height is the perfect storage for the wine collection!
Outside the property doesn't fail to impress, as you arrive at the property you are struck by how far set back the house is from the road giving complete privacy and natural screening. The coachman driveway offers extensive parking for multiple vehicles and the front gardens have been well maintained. From the driveway you are greeted with a double garage with additional space both in the full size basement and the ample storage above that could potentially be converted into an annex or additional accommodation (subject to all necessary planning consents). The property boasts a quiet space surrounding the pond with decked areas. To the rear of the property the South facing garden spills onto paddock and then fields beyond with views of the Ashridge estate. The space has been broken into different sections allowing a homeowner to decide how best to utilise the expansive area. The first part of the garden has the fully heated swimming pool and private sunken patio area ideal to host friends and family. To the left hand side what once was the stabling is now fantastic storage with power supply and houses all you could need to maintain this beautiful garden, or for potential alternative use. The paddock beyond is an open space perfect for play, sports or to home some animals.
Swallow Cottage is not just a home it is a slice of history in a fabulous setting within the Buckinghamshire grammar school catchment with easy access into neighbouring towns and train stations including Berkhamsted and Tring.
Property info
For more information about this property, please contact
Castles Eaton Bray, LU6 on +44 1525 204007 * (local rate)
Disclaimer
Property descriptions and related information displayed on this page, with the exclusion of Running Costs data, are marketing materials provided by Castles Eaton Bray, and do not constitute property particulars. Please contact Castles Eaton Bray for full details and further information. The Running Costs data displayed on this page are provided by PrimeLocation to give an indication of potential running costs based on various data sources. PrimeLocation does not warrant or accept any responsibility for the accuracy or completeness of the property descriptions, related information or Running Costs data provided here.


































































.png)
