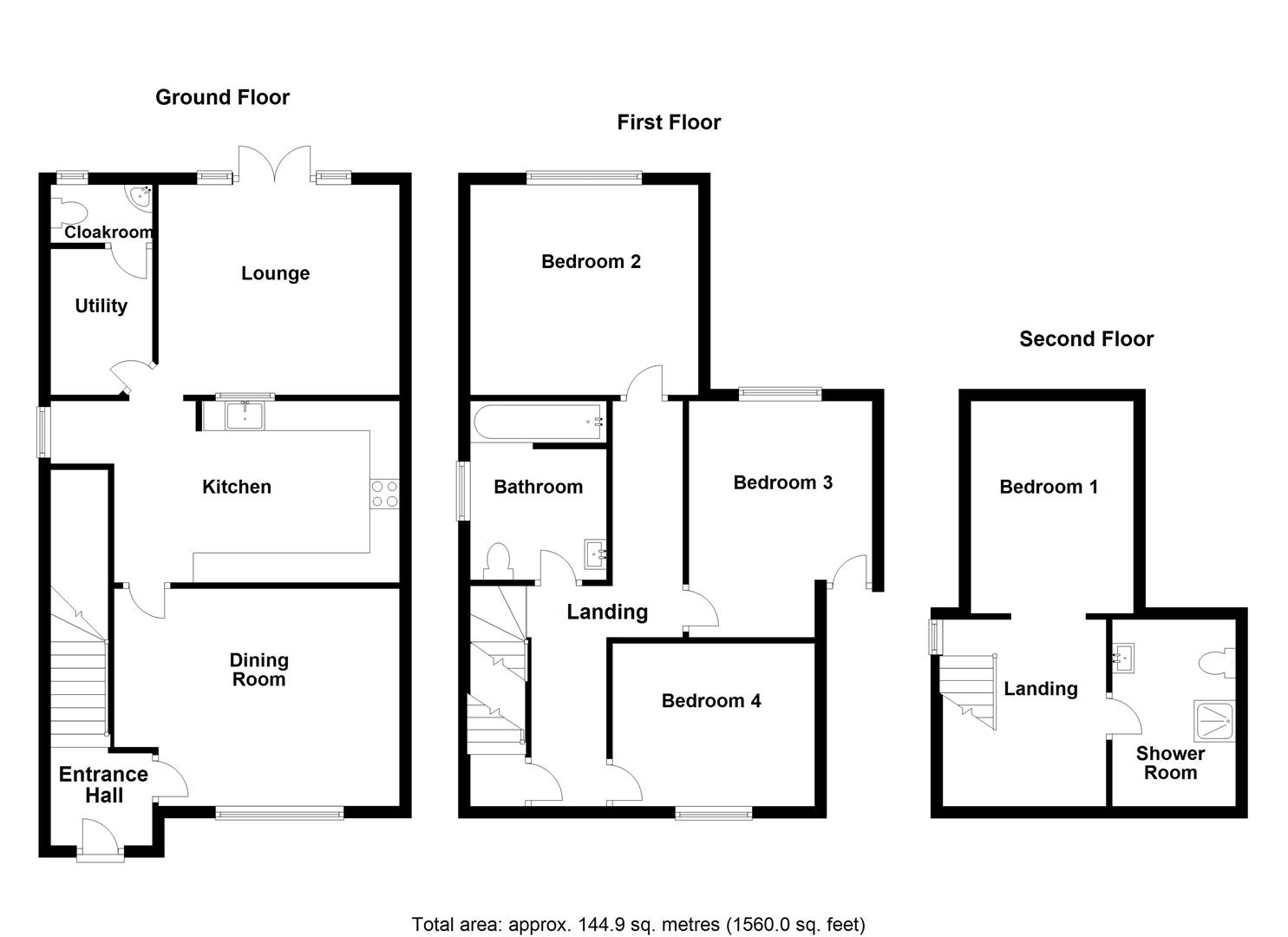Property for sale in Bridlington Road, Stamford Bridge, York YO41
* Calls to this number will be recorded for quality, compliance and training purposes.
Property description
This charming end cottage, part of a trio of former farm cottages, is situated on the edge of a village with fantastic views of the Yorkshire Wolds. The property has been extended and features a rear lounge, utility room and WC and an additional upstairs bedroom.
The cottage itself is a characterful four-bedroom home spread over three floors, with versatile living spaces. The ground floor includes two reception rooms, a well-appointed kitchen, and an extended sun lounge that opens onto the rear patio. There's also a utility room and a cloakroom. Upstairs, you'll find three double bedrooms and a house bathroom on the first floor, while the second floor hosts the master suite with an ensuite and a dressing area.
The property is accessed via a driveway with ample parking. The rear garden is mostly lawned with a patio area, surrounded by mature shrubs, offering stunning views of the surrounding countryside.
Contact Clubleys on to arrange a viewing!
The Accomodation Comprises Of:
Entrance Hall
Front entrance door.
Radiator, laminate wood flooring and stairs leading to the first floor.
Sitting Room (4.51m x 3.64m (14'9" x 11'11" ))
Window to front.
Log burner, storage cupboard, radiator and laminate wood flooring.
Kitchen (5.41m max x 3.00m (17'8" max x 9'10"))
Window to side and rear.
Wall and base units comprising of an eye level double oven and four ring induction hob with extractor fan over. Belfast sink, granite worktops, tiled flooring and pantry cupboard.
Rear Sitting Room (3.49m x 3.53m (11'5" x 11'6"))
French doors to the rear, two velux windows, radiator and laminate wood flooring.
Utility Room (2.45m x 1.66m (8'0" x 5'5" ))
Housing the oil boiler.
Base units, space for washing machine and dryer.
Radiator and tiled flooring.
Wc (1.67m x 0.96m (5'5" x 3'1"))
Window to rear.
Low flush WC, corner hand basin, radiator and tiled flooring.
Landing
Radiator.
Family Bathroom (2.99m max x 2.27m (9'9" max x 7'5"))
Window to side.
Suite comprising corner bath, walk in shower, low flush WC and pedestal wash hand basin. Chrome ladder style towel rail, tiled flooring, part tiled walls and extractor fan.
Front Bedroom/Office (3.41m x 2.02m + wardrobes (11'2" x 6'7" + wardrobe)
Window to front elevation and radiator.
Fitted with cupboards, wardrobes, shelves and desk.
Bedroom (Rear Rhs) (3.99m x 3.06m (13'1" x 10'0"))
Window to the rear, fitted cupboards and radiator.
Rear Bedroom (3.85m x 3.64m (12'7" x 11'11" ))
Window to rear and radiator.
Second Floor Landing
Window to side and radiator. Open to master bedroom.
Master Bedroom (5.56m x 2.71m (limited head space) (18'2" x 8'10")
2 x velux windows and radiator.
En Suite Shower Room (3.10m x 2.04m (10'2" x 6'8" ))
Velux window.
Shower, low flush WC and pedestal wash hand basin. Chrome ladder style towel rail, extractor fan and cupboard.
Outside
Additional Information
Please note these draft particulars await approval by the vendor.
Services
Oil fired central heating. Mains Water, Electricity. Shared private drainage system between 3 properties. Telephone connection subject to renewal by British Telecom.
Appliances
None of the appliances have been tested by the Agent.
Council Tax Band
East Riding of Yorkshire Council - Tax Band
Property info
1 Burton Villas, Stamford Bridge.Jpg View original

For more information about this property, please contact
Clubleys, YO41 on +44 1759 438578 * (local rate)
Disclaimer
Property descriptions and related information displayed on this page, with the exclusion of Running Costs data, are marketing materials provided by Clubleys, and do not constitute property particulars. Please contact Clubleys for full details and further information. The Running Costs data displayed on this page are provided by PrimeLocation to give an indication of potential running costs based on various data sources. PrimeLocation does not warrant or accept any responsibility for the accuracy or completeness of the property descriptions, related information or Running Costs data provided here.



























.png)
