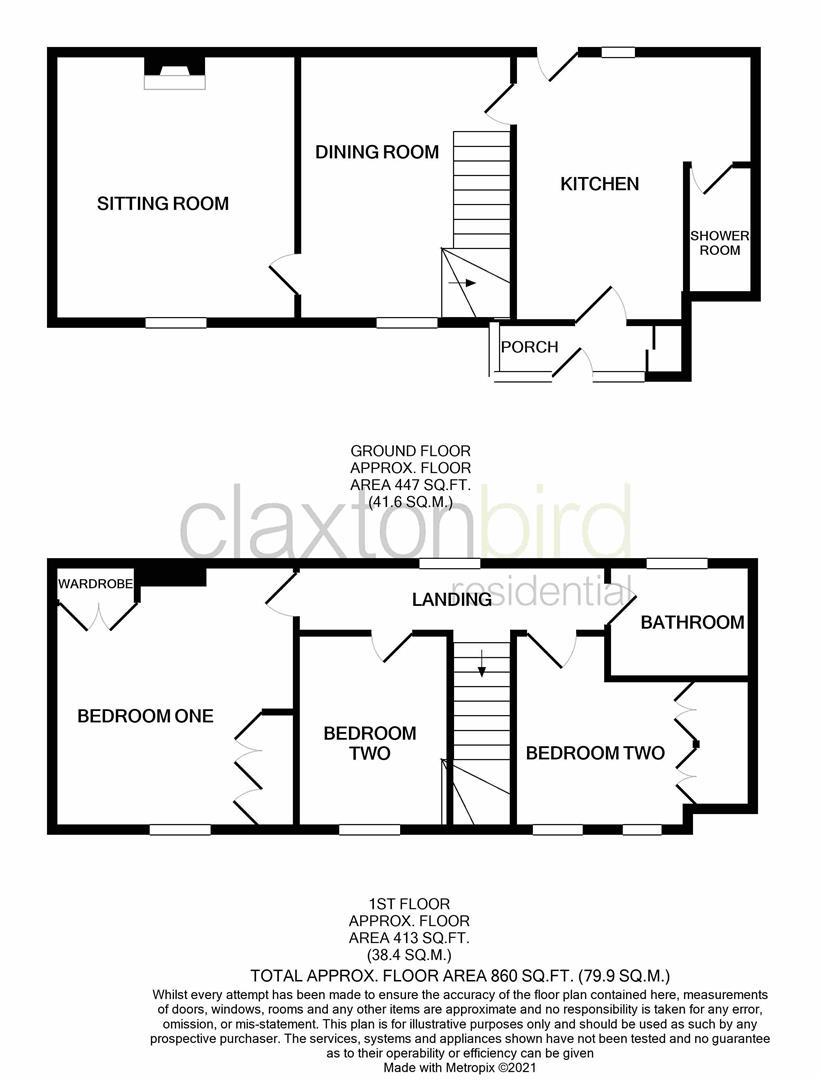Terraced house for sale in Earlham Road, Norwich NR2
Just added* Calls to this number will be recorded for quality, compliance and training purposes.
Property features
- Period Conversion
- High Ceilings Throughout
- Three Double Bedrooms
- Gas Central Heating
- 65' South Facing Garden
- Two Covered Parking Spaces
- Sought After Golden Triangle Location
- Viewing Advised
- Chain Free
Property description
Welcome to this charming terraced house located on Earlham Road in the sought-after Golden Triangle area of Norwich. This period conversion of a Victorian school dormitory boasts a unique character that is sure to captivate your heart. As you step inside, you are greeted by two inviting reception rooms, perfect for entertaining guests or simply relaxing with your loved ones. The property offers two double bedrooms and a third single bedroom/office, providing ample space for family or for those in need of a home office. With two well-appointed bathrooms, morning routines will be a breeze in this delightful abode. Parking couldn't be more straight forward with space for two vehicles, ensuring convenience for you and your guests. Located in the vibrant Golden Triangle area, you'll have easy access to a variety of local amenities, trendy cafes, and beautiful parks. Earlham Road offers the perfect blend of city living and community charm. Don't miss out on the opportunity to own a piece of history with this Victorian school dormitory conversion. Embrace the character, embrace the location, and make this house your home sweet home.
Entrance Reception
Double glazed entrance door and windows, built in cupboard, slate flooring and door to kitchen.
Kitchen (4.09m x 2.49m widening to 3.89m max (13'5" x 8'2")
German fitted kitchen comprising a range of matching wall and base units with quartz worktop over, inset stainless steel sink unit, built in Neff double oven and hob with extractor hood over, built in washer / dryer and dishwasher, space for american style fridge freezer, radiator and doors to dining room and shower room.
Shower Room
White suite comprising tiled shower cubicle, wash hand basin, WC, heated towel rail and extractor fan.
Dining Room (4.04m x 3.20m (13'3" x 10'6"))
Double glazed window to front aspect, stairs to first floor, engineered wood flooring, radiator and door to sitting room.
Sitting Room (3.53m x 3.56m (11'7" x 11'8"))
Light and airy room with high ceiling, double glazed window to front aspect, feature cast iron fireplace, engineered wooden flooring and radiator.
First Floor Landing
Double glazed window to rear aspect and radiator.
Bedroom One (3.89m x 3.53m (12'9" x 11'7"))
Double glazed window to front aspect, two built in wardrobes and radiator.
Bedroom Two (4.14m into wardrobes x 2.95m max (13'7" into wardr)
Double glazed window to front aspect, built in wardrobes with sliding doors and radiator.
Bedroom Three (2.92m x 2.24m (9'7" x 7'4"))
Double glazed window to front aspect, fitted shelving, loft access and radiator.
Bathroom
White suite comprising bath with mixer tap, pedestal wash hand basin, WC, radiator and window to rear aspect.
Outside
The property is set back from the road with a 65 ft South facing front garden laid predominately to lawn with numerous trees, plants and shrubs, patio terrace and garden shed. To the rear of the property there is a covered area providing parking for two vehicles and storage shed.
Agents Note
Council Tax Band D
Property info
For more information about this property, please contact
ClaxtonBird Residential, NR2 on +44 1603 963785 * (local rate)
Disclaimer
Property descriptions and related information displayed on this page, with the exclusion of Running Costs data, are marketing materials provided by ClaxtonBird Residential, and do not constitute property particulars. Please contact ClaxtonBird Residential for full details and further information. The Running Costs data displayed on this page are provided by PrimeLocation to give an indication of potential running costs based on various data sources. PrimeLocation does not warrant or accept any responsibility for the accuracy or completeness of the property descriptions, related information or Running Costs data provided here.








































.png)