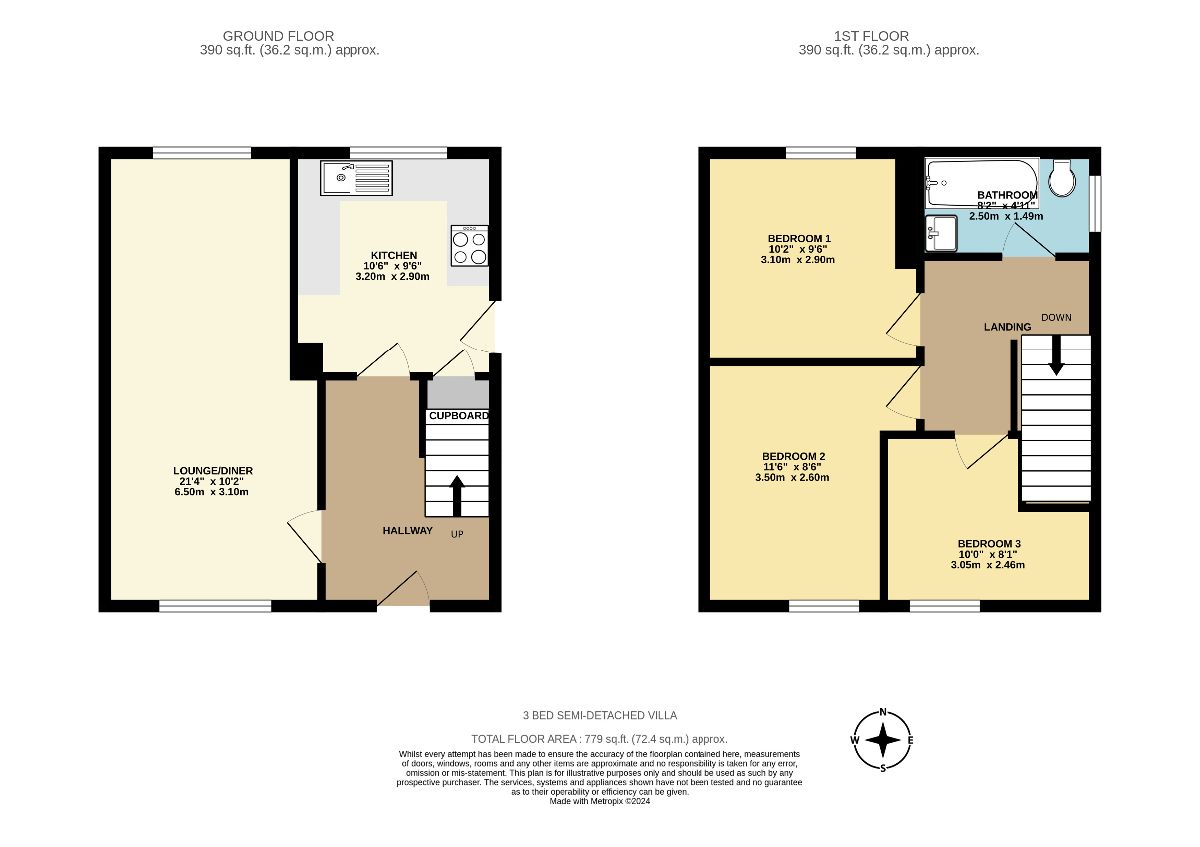Semi-detached house for sale in Wedderburn Street, Dunfermline KY11
Just added* Calls to this number will be recorded for quality, compliance and training purposes.
Property features
- Attic
- Double Glazing
- Fitted Bathroom
- Fitted Kitchen
- Garden
- No Onward Chain
- Off-street parking
Property description
Description
Refurbished 3 bedroom semi-detached villa in popular residential estate.
This lovely property is ideal for families, first time buyers or as A buy to let opportunity.
Abbey forth property is delighted to present this highly desirable 3-bedroom semi-detached villa that offers spacious, freshly decorated accommodation and is located in a popular residential street. The property will make an excellent home, ideal for first time buyers, families or for investors. Within walking distance of local amenities and primary school and within easy reach of Dunfermline City Centre and easy access for local bus services and Train services.
Property detail
Steps lead up to front garden and to sold wood front door. Spacious welcoming hallway leading to all rooms within the property. Bright and airy lounge diner with dual aspect and ample room for typical lounge and dining furniture. Modern Fitted kitchen with integrated oven and gas hob. There is space for washing machine and fridge-freezer. Within the kitchen is a storage cupboard and access out to side garden. Stairs led up to landing and onto three good-sized bedrooms. There are two double bedrooms and a third single bedroom which would also make an ideal home office. The stylish fully tiled bathroom boasts a modern suite of bath with mains shower over, contemporary shower screen, washbasin and vanity unit and WC. The attic is fully insulated. The property boasts double glazing and new gas central heating. Externally there is a front garden with hedge surround, side garden and large rear garden with patio. At the end of the rear garden is a parking space which can be accessed off Whitelaw Crescent.
Location
Boasting an elevated position on a popular residential estate within easy reach of central Dunfermline, this desirable property is close to transport links, shops and schools. Dunfermline is a highly desirable location given its proximity to Edinburgh and Edinburgh Airport and with easy access to Scotland's motorway network (M90/M8) and for commuters Edinburgh and Gyle Business Centre is easily accessible via Fife Circle train service. The city centre provides an abundance of amenities. The Kingsgate shopping centre offers a range of shops, high street brands including an M&S and leads out to Dunfermline High Street with a further choice of shopping, restaurants and cafes leading down to Bridge Street and beyond. For entertainment, there is Carnegie Leisure centre as well as Carnegie Hall and Alhambra Theatres. In addition, there is Pittencrieff Park (The Glen) and the Public Park which leads to Dunfermline City train station. Moreover, further entertainment options including cinema complex is situated to the east of town at Fife Leisure Park. Dunfermline offers four high schools and a wide selection of primary schooling. There is also Carnegie College Campus to the east of Dunfermline.
Key information
Semi-Detached Villa.
3 Bedrooms, 1 Reception Room, 1 Bathroom.
Double Glazing.
Gas central heating. (New Combi-boiler with 5-year warranty).
New bathroom fittings.
New floor coverings.
Insulated Attic.
Security Alarm.
Off-street parking at rear.
Ample on-street parking.
Council tax Band B.
Home Report Valuation £160,000.
Viewing
By Appointment, contact Abbey Forth Property - Sales Team.
Council Tax Band: B (Fife Council)
Tenure: Freehold
Lounge/Diner (6.5m x 3.1m)
At longest & widest points
Kitchen (3.2m x 2.9m)
Bedroom 1 (3.1m x 2.9m)
Bedroom 2 (3.5m x 2.6m)
Bedroom 3 (3.05m x 2.46m)
Measured at widest and longest points.
Bathroom (2.50m x 1.49m)
Property info
For more information about this property, please contact
Abbey Forth Sales and Lettings, KY11 on +44 1383 697885 * (local rate)
Disclaimer
Property descriptions and related information displayed on this page, with the exclusion of Running Costs data, are marketing materials provided by Abbey Forth Sales and Lettings, and do not constitute property particulars. Please contact Abbey Forth Sales and Lettings for full details and further information. The Running Costs data displayed on this page are provided by PrimeLocation to give an indication of potential running costs based on various data sources. PrimeLocation does not warrant or accept any responsibility for the accuracy or completeness of the property descriptions, related information or Running Costs data provided here.
































.png)