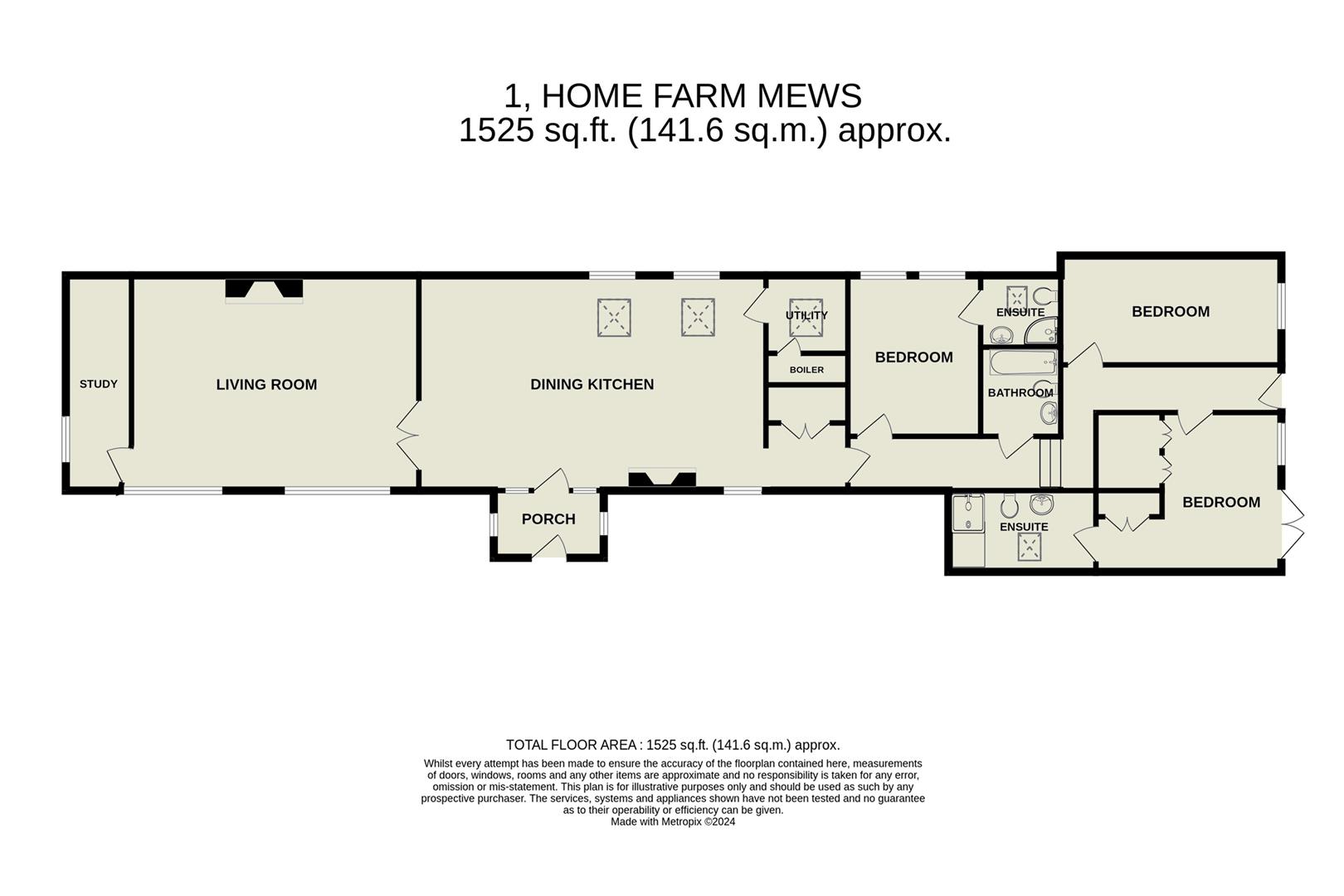Bungalow for sale in Home Farm Mews, Menston, Ilkley LS29
Just added* Calls to this number will be recorded for quality, compliance and training purposes.
Property features
- Single storey mews house
- Three bedrooms and a study
- Open plan living dining kitchen
- Sitting room with feature fireplace
- Two ensuite shower rooms
- Family bathroom
- Annexe building
- Bordering open countryside
Property description
Converted in 2004 this superb mews cottage situated in a back water location fringing open countryside yet within a short stroll of the village centre.
The accommodation has been sympathetically upgraded by the current owner and offers well planned accommodation laid out over one floor and presented to an exceptionally high standard.
The property is approached via a private lane, to the front of the property there is a lawned garden and patio seating area, upon entry to the property there is useful porch, open plan living/dining/kitchen with a full height beamed ceiling, utility room and pantry off, well proportioned sitting room with a feature fireplace, study, three bedrooms (two having ensuite facilities) and a house bathroom. Outside there is a garage and dedicated parking. To the rear of the property there is a lawned garden, patio and useful wooden clad annexe building with a built in bar area.
Entrance Hall
An attractive solid wood entrance door leads into an entrance hall area with a stone floor, windows to two sides and exposed stonework. There is plenty of space for coat hooks and shoe racks.
Open Plan Living Dining Kitchen (7.54m x 4.67m (24'09 x 15'04))
A fabulous spacious open plan area with a full height beamed ceiling, spotlights and two Velux windows. The kitchen is situated to the right hand side with a range of of shaker style wall and base units, granite work tops and upstands. A Belfast sink inset with boiling water tap. A range of integral appliances to include a coffee station, microwave, Stoves range cooker with extractor over and a tiled splash area. Fridge and freezer. There is a central island with a pop up socket, further storage and a wine cooler. Polished stone floor.
There is space for a large dining table and chairs and further seating area. Two windows to the rear elevation. A useful shelved pantry cupboard off with loft space access.
Utility Room (1.65m x 1.32m (5'05 x 4'04))
A stainless steel sink and drainer, tiling to the splash areas, plumbing for a washing machine, storage cupboard off housing the boiler and polished stone floor. A Velux window to the ceiling.
Sitting Room (6.27m x 4.65m (20'07 x 15'03))
An imposing room with two large floor to ceiling window to the front elevation (one with sliding door opening), a full height ceiling with exposed beams, built in book cases, feature brick fireplace with a stone hearth and a wood burner effect gas fire inset.
Study (4.67m x 1.40m (15'04 x 4'07))
With a window to the side elevation.
Inner Hall
Leading to the bedrooms and bathroom. Having a polished stone floor and a wooden and glazed door leading to the garden area.
Bedroom One (4.75m max x 3.15m (15'07 max x 10'04))
Having French doors and a window to the side elevation. Panel effect walls and spotlights to the ceiling. A range of built in wardrobes and a cupboard with a fitted dresser unit.
Ensuite Shower Room (3.20m x 1.75m (10'06 x 5'09))
A luxury ensuite with a walk in double shower with a glass screen, wash basin sitting on a live edge wooden plinth and a WC. Feature exposed stone wall, tiling to the floor and splash areas. Velux window to the ceiling.
Bedroom Two (3.61m x 2.84m (11'10 x 9'04))
With two window to the rear elevation.
Ensuite Shower Room
A corner shower cubicle, pedestal wash basin, WC and tiling to the walls and floor area. A Velux window to the ceiling.
Bedroom Three (4.75m x 2.39m (15'07 x 7'10))
Having a window to the side elevation and built in shelving. Access to a boarded loft with a pull down ladder. This space is considered to have excellent potential for conversion subject to the relevant building regulations and planning permissions.
Bathroom (1.96m x 1.73m (6'05 x 5'08))
A paneled bath with shower over, WC, vanity sink unit, heated towel rail, tiling to the floor and wall areas. Velux window to the ceiling.
Outside
Annexe (5.82m x 2.18m (19'01 x 7'02))
Wooden clad annex with a built in bar area, power and lights. Could make an ideal home office.
Garage (4.83m x 3.20m (15'10 x 10'06))
With power and lights. An electronically operated up and over door. Fully insulated ceiling.
Gardens
To the outside the property has a dedicated parking space.
At the front of the house there is a lawned garden and patio area bound by a drystone wall. To the rear of the house there is a flagged patio area with an arbor and laurel hedge, steps lead down to a lawned gardens with a pebbled pathway and shrub borders. Bin store.
Property info
For more information about this property, please contact
Tranmer White, LS29 on * (local rate)
Disclaimer
Property descriptions and related information displayed on this page, with the exclusion of Running Costs data, are marketing materials provided by Tranmer White, and do not constitute property particulars. Please contact Tranmer White for full details and further information. The Running Costs data displayed on this page are provided by PrimeLocation to give an indication of potential running costs based on various data sources. PrimeLocation does not warrant or accept any responsibility for the accuracy or completeness of the property descriptions, related information or Running Costs data provided here.














































.png)
