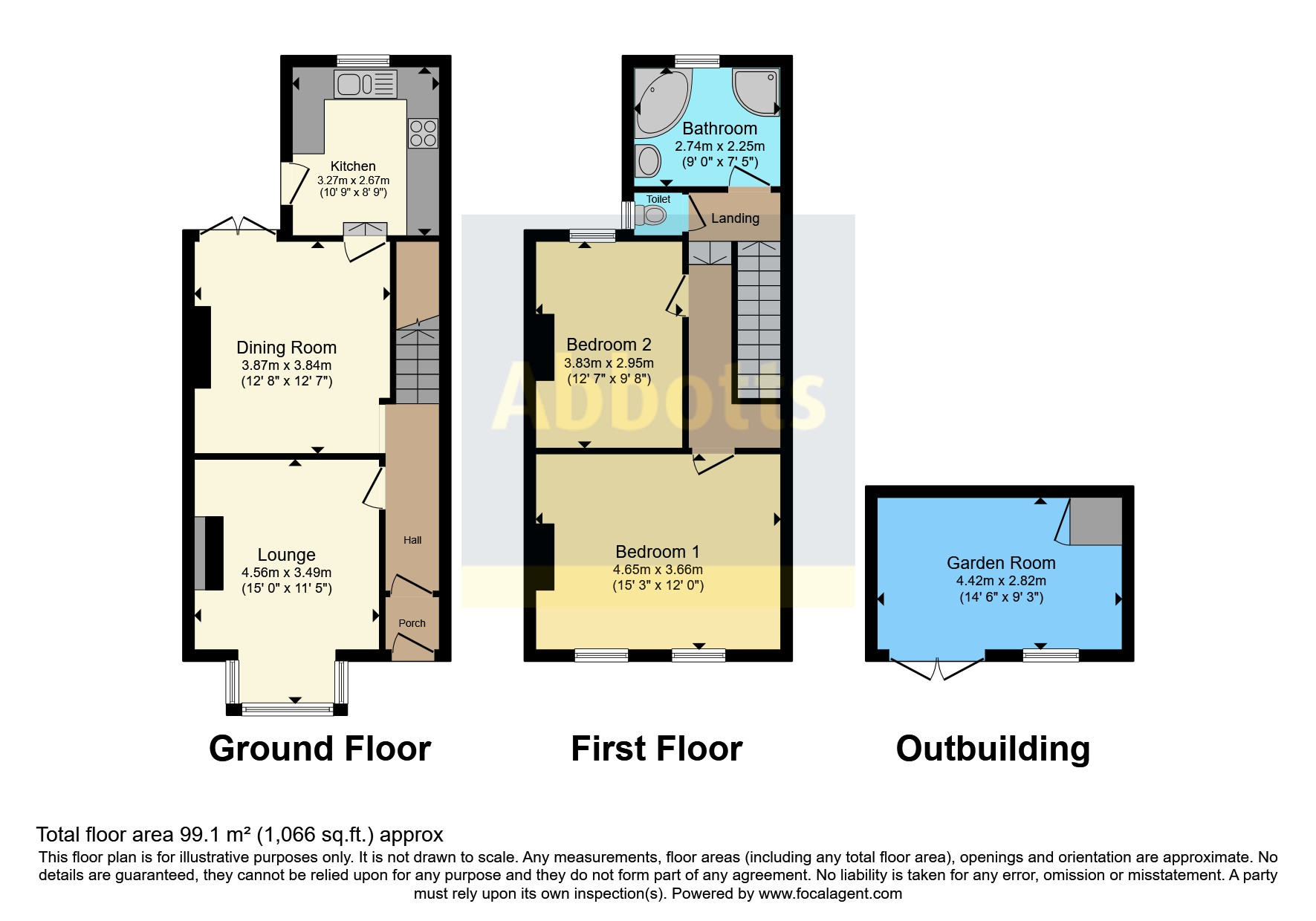Terraced house for sale in Maldon Road, Southend-On-Sea, Essex SS2
Just added* Calls to this number will be recorded for quality, compliance and training purposes.
Property features
- Period Terraced House
- Spacious & Well Presented Home
- Two Large Double Bedrooms
- Two Reception Rooms
- Modern Fitted Kitchen
- Spacious First Floor Bathroom & Separate W/C
- South Facing Low Maintenance Style Garden
- Versatile Garden Room
- Situated Within Easy Reach Of Southend High Street
- Short Walk To Southend Train Stations
Property description
Abbotts are delighted to welcome to the market this magnificent two bedroom period terrace house, boastings all-round spacous and well presented accommodation, that is complemented with a sunny South facing garden and a fantastic garden room, providing versatile additional space and making this an ideal home for first time buyers, a young family and commuters alike.
This impressive residence is well laid out, featuring two large double bedrooms including a principle bedroom spanning the full width of the front of the home, that are served by a spacious first floor fitted bathroom and a separate W/C. Downstairs there is plenty of reception space on hand form the bay windowed lounge and a further dining room which give access to the modern fitted integrated kitchen and the rear garden patio area, to provide a fabulous entertaining space. Externally the rear garden has been well presented in a low maintenance style, with the flexible garden room making a perfect garden bar arrangement and also offers scope for those needing a ‘work from home’ space.
This superb freehold property further benefits from period bay windows and high level ceilings, a porch and front garden, a handy loft space, uPVC double glazing, a popular combination gas central heating system and is situated within a residents permit controlled parking. The home is excellently located for access to local amenities, set within a short walk of Southend High Street and mainline train stations with central London connections and easy reach of Southend Seafront & beaches. An early viewing of this wonderful property is highly recommended to avoid missing out on this exciting opportunity.
Porch
Composite front door with double glazed window inserts opening to the front garden.
Entrance Hall
Composite front door opening to the porch, coved ceiling, engineered wood flooring, radiator.
Lounge
4.57m (into bay) x 3.48m - 15' (into bay) x 11'5" -
UPVC Double glazed bay window facing the front, fireplace with a mantel, hearth and a gas fire insert, coved ceiling, radiator.
Dining Room (3.86m x 3.84m)
12'8" x 12'7" -
UPVC Double glazed French doors set to the rear and opening to the garden, contemporary electric fireplace, stairs with a glass balustrade leading to the first floor, coved ceiling, dado rail, laminate wood effect flooring, access to the kitchen.
Kitchen (3.28m x 2.67m)
10'9" x 8'9" -
Fitted with a range of wall and base level units and drawers, fitted Granite worktops and matching upstands, recessed one and a quarter bowl sink and grooved drainer with a swan neck style mixer tap, electric double oven, electric hob with an overhead extractor hood, integrated fridge/freezer, dishwasher and washing machine, cupboard housing the home's gas combination boiler, uPVC double glazed window facing the rear and looking out to the garden, uPVC double glazed side door opening to the garden, spotlights, tiled flooring.
Landing
Loft hatch, coved ceiling, dado rail, contemporary glass balustrade, access to the first floor accommodation.
Bedroom One (4.65m x 3.66m)
15'3" x 12' -
Two uPVC double glazed windows facing the front, coved ceiling, two contemporary radiators.
Bedroom Two (3.84m x 2.95m)
12'7" x 9'8" -
UPVC Double glazed window facing the rear, coved ceiling, radiator.
Bathroom
9 x 2.26m - 9 x 7'5" -
Corner style jacuzzi bath with a telephone style mixer tap and shower attachment, corner style shower enclosure with an electric shower, pedestal wash hand basin, heated towel rail, uPVC double glazed obscure window facing the rear, tiled walls, tiled flooring, spotlights, extractor fan.
W/C
Low level W/C, heated towel rail, uPVC double glazed obscure window facing the side, half tiled walls, tiled flooring.
Garden
40ft approx (to garden room) - South facing low maintenance style garden, which has been well presented with a flagstone style paved patio area set to the rear of the home, which leads on to an artificial lawn that is complemented with flower bed borders, second patio area to the rear which gives access to the garden room, outside tap.
Garden Room (4.42m x 2.82m)
14'6" x 9'3" -
UPVC Double glazed windows and double doors opening onto the garden, skylight style roof window, bar area with Quartz worktops, tiled walls, spotlights, built-in storage cupboard, electric heater.
Parking
The property is situated with a residents permit controlled parking area.
Agents Note
Council Tax - Band C
Property info
For more information about this property, please contact
Abbotts - Thorpe Bay, SS1 on +44 1702 787650 * (local rate)
Disclaimer
Property descriptions and related information displayed on this page, with the exclusion of Running Costs data, are marketing materials provided by Abbotts - Thorpe Bay, and do not constitute property particulars. Please contact Abbotts - Thorpe Bay for full details and further information. The Running Costs data displayed on this page are provided by PrimeLocation to give an indication of potential running costs based on various data sources. PrimeLocation does not warrant or accept any responsibility for the accuracy or completeness of the property descriptions, related information or Running Costs data provided here.





























.png)
