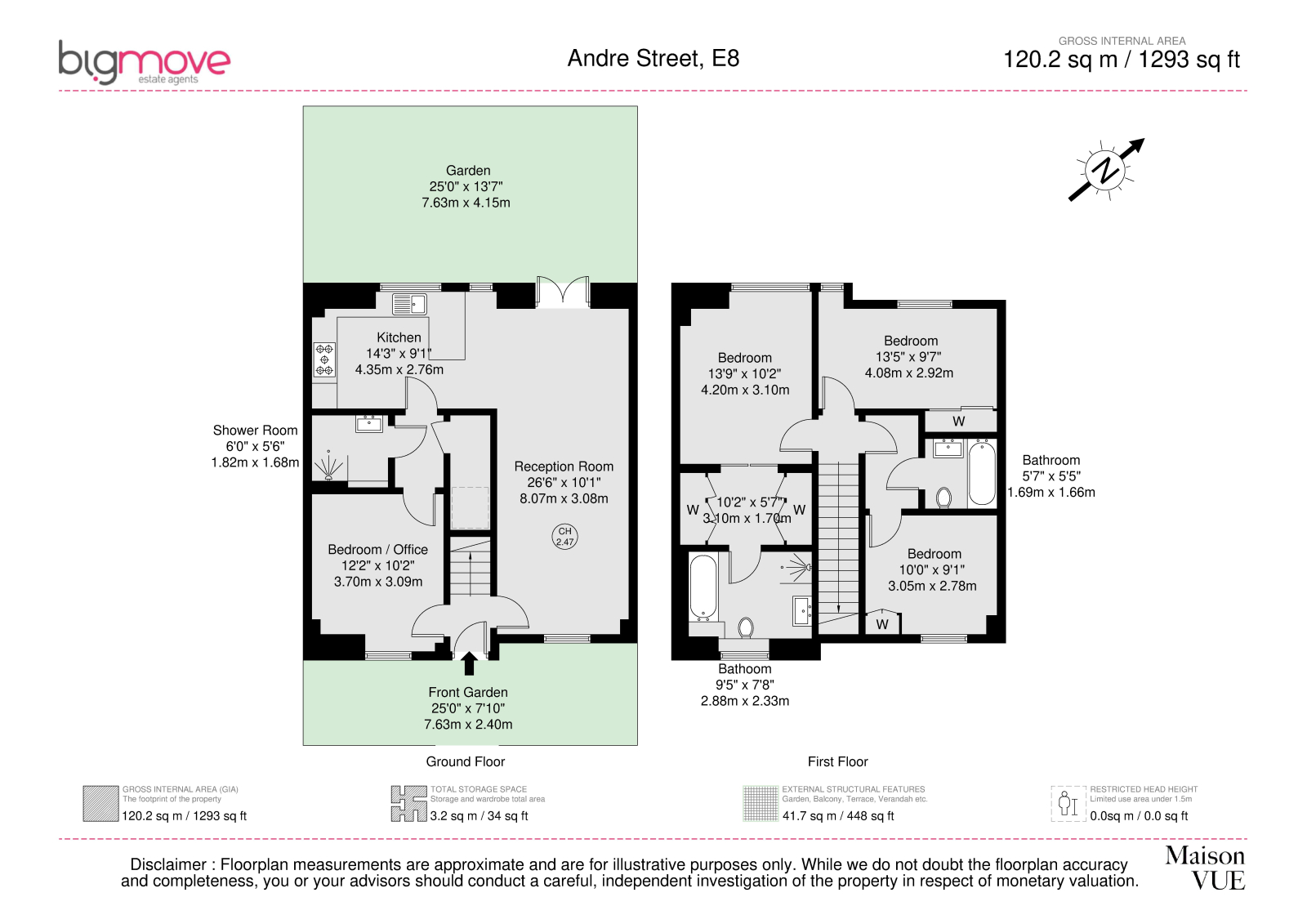Flat for sale in Andre Street, Hackney E8
Just added* Calls to this number will be recorded for quality, compliance and training purposes.
Utilities and more details
Property features
- Guide price £875,000 - £915,000
- Open day Sat 24th August
- 1300 square foot
- Private garden
- Beautiful homely finish
- Dual aspect living space
- Amazing master suite
- Close to station and park
- Garden
Property description
Service charge (For Leasehold tenure): £1500 per year.
Ground rent (For Leasehold tenure): £350 per year.
large four double bedroom maisonette | 1300 square feet | private rear garden | high specification throughout | L shape open plan living space | three bathrooms | stunning master suite with double walk through wardrobes & en-suite | gated, secure development | feel of A house | utility room | so close to hackney downs park and station | 5 years old ...
guide price £875,000 - £915,000
* Bigmove Showcases drone and internal video available within the photos or on our Instagram page @bigmoveestateagents *
A truly stunning and spacious, double fronted maisonette with a gorgeous modern façade set within a double gated, secure development, which has been beautifully made into a family home to the highest specification, located just moments from Hackney Downs park and station.
The property comprises three/ four double bedrooms, three bathrooms, a large L shaped open plan living space with dual aspect windows, a utility cupboard, spacious sunny garden and a well-kept front garden with mature plants. The current owners currently use it as a spacious downstairs office room/cloakroom with three upper bedrooms but offers a versatile space depending on your needs.
The open plan living space is a real gem. With dual aspect windows to the front and rear gardens bringing in all that natural light, the space has a homely feel whilst being spacious. The L shape allows itself to have designated, open plan kitchen, dining and reception areas whilst still having clear sight lines. A real great space to entertain family and friends or just live as a family.
The kitchen itself is a great size, with a lot of counter space, and integrated appliances. I love the Quartz worktops, the breakfast bar seating area and views from here into the garden.
The downstairs office / fourth bedroom is a great bonus room and can be used for many options, including a bedroom with en-suite shower room.
The master suite in this home is stunning and one of the largest we have seen. One whole half of the upper floor is taken up by the usual bedroom, however it has sliding pocket doors leading to a double sided walk through wardrobe, which itself leads onto a four piece wet-room with free standing shower and bath.
There are two more well sized double bedrooms with fitted wardrobes and a third bathroom on the upper floor
Andre Street is located just a short walk to Hackney Downs well-loved for its play area, sports facilities and large open spaces, ideal for family walks and picnics. Both Hackney Central and Dalston Kingsland can be easily walked with with both their beloved amenities. There are various shops and restaurants within a few minutes’ walk.
Hackney Downs is the nearest station offering overground and mainline trains, whilst Hackney Central and Dalston Kingsland are also within walking distance if needed, much like the areas themselves.
There are numerous outstanding schools nearby from nursery ages all the way to sixth form/ college, ensuring this area is family friendly. The above open spaces, schools and excellent amenities are why this area has flourished into a hot spot for so many residents.
This home will suit an array of buyers looking for a move-in-ready home that is in a great location, of great proportions throughout and one that looks stunning whilst being practical and homely. Get in touch to book your viewing for the open day with Aaron.
Guide price £875,000 - £915,000 ...
Open day Saturday 24th August by appointment only ...
Leasehold
120 years remaining
£350 per year ground rent
£1,531 service charge 2024
please click the video link on the photo slides to see the full cinematic video tour or simply request this to be sent to you.
Parking Availability: Yes.
Property info
For more information about this property, please contact
bigmove Estate Agents, E5 on +44 20 8166 4030 * (local rate)
Disclaimer
Property descriptions and related information displayed on this page, with the exclusion of Running Costs data, are marketing materials provided by bigmove Estate Agents, and do not constitute property particulars. Please contact bigmove Estate Agents for full details and further information. The Running Costs data displayed on this page are provided by PrimeLocation to give an indication of potential running costs based on various data sources. PrimeLocation does not warrant or accept any responsibility for the accuracy or completeness of the property descriptions, related information or Running Costs data provided here.









































.png)

