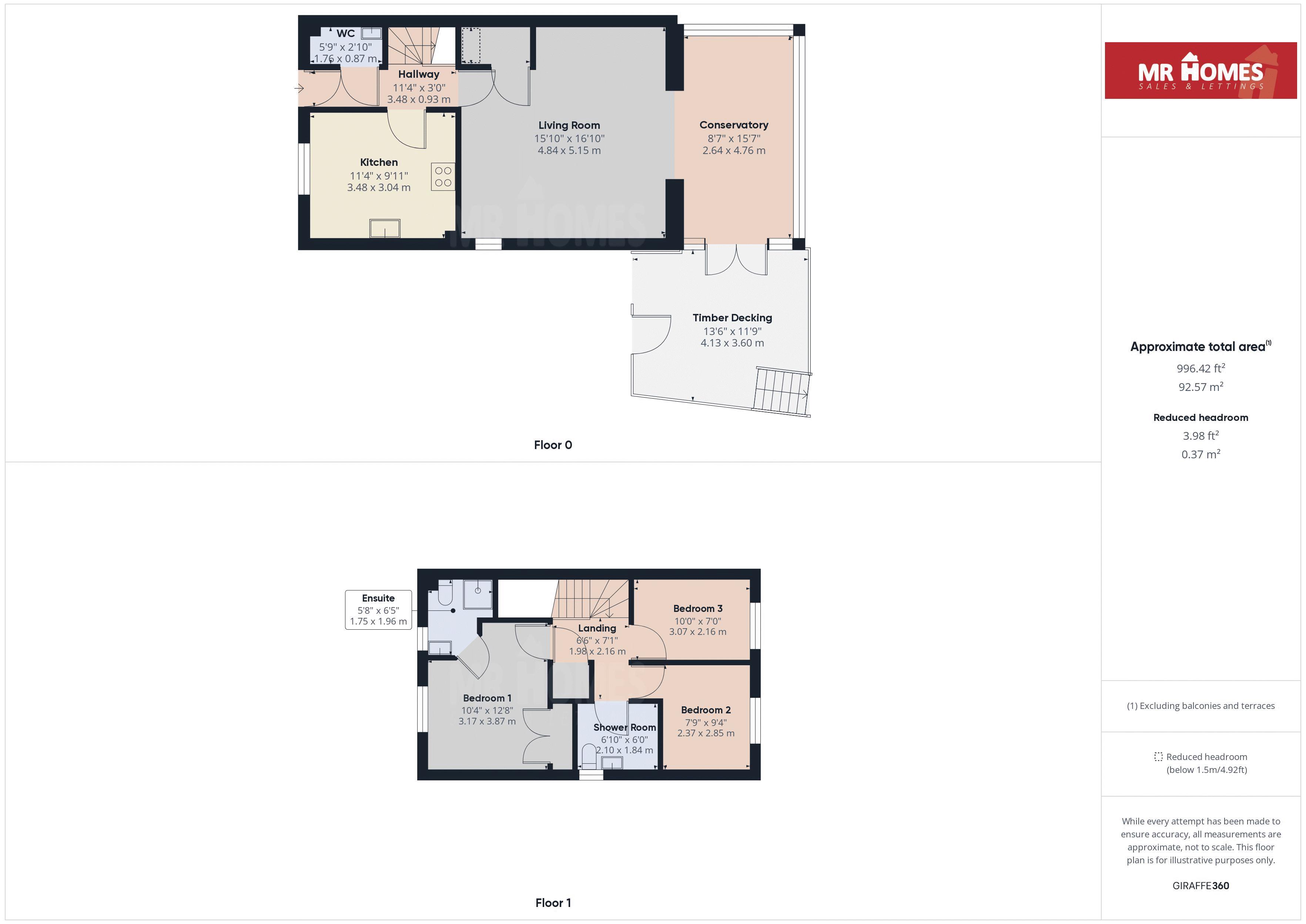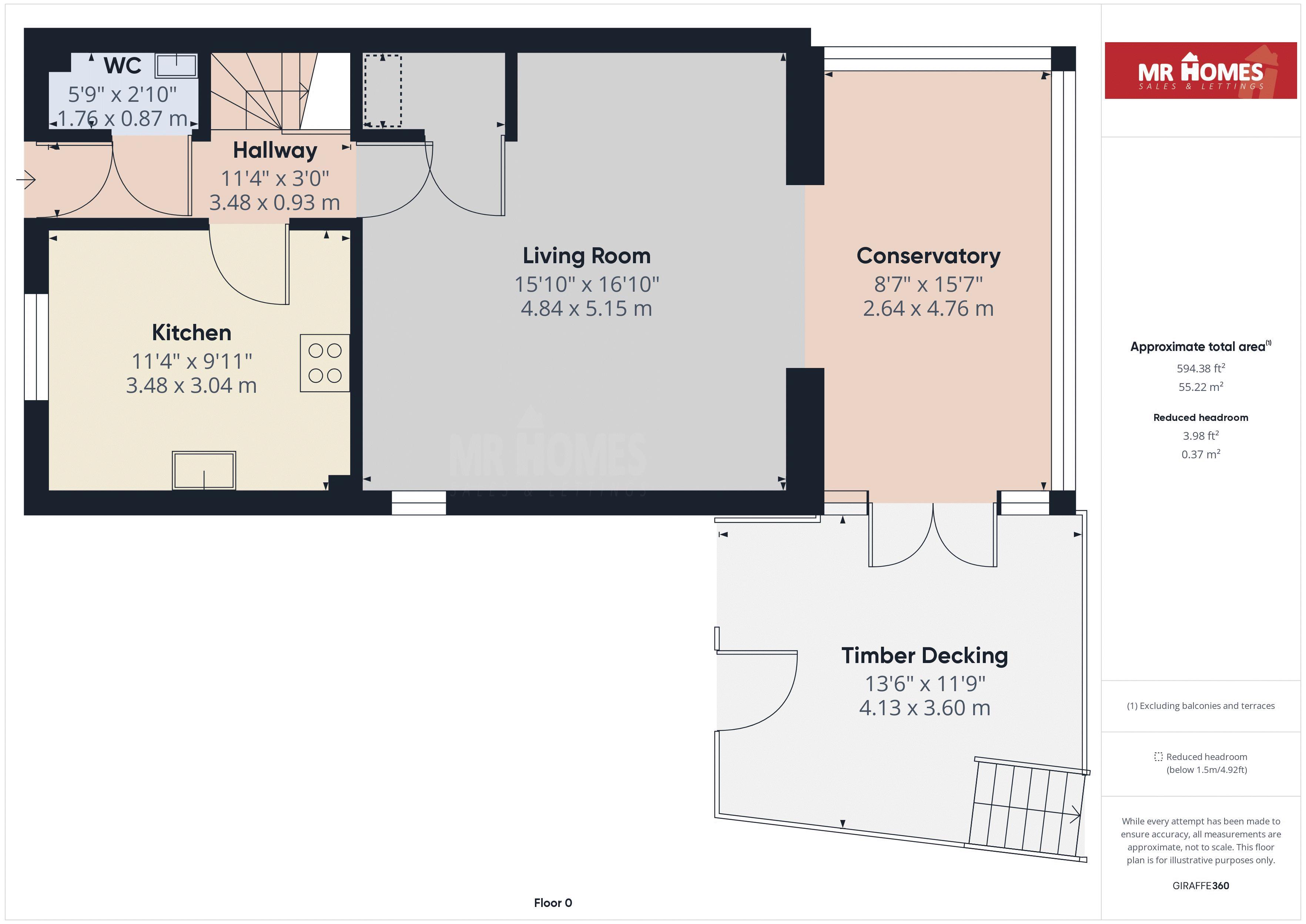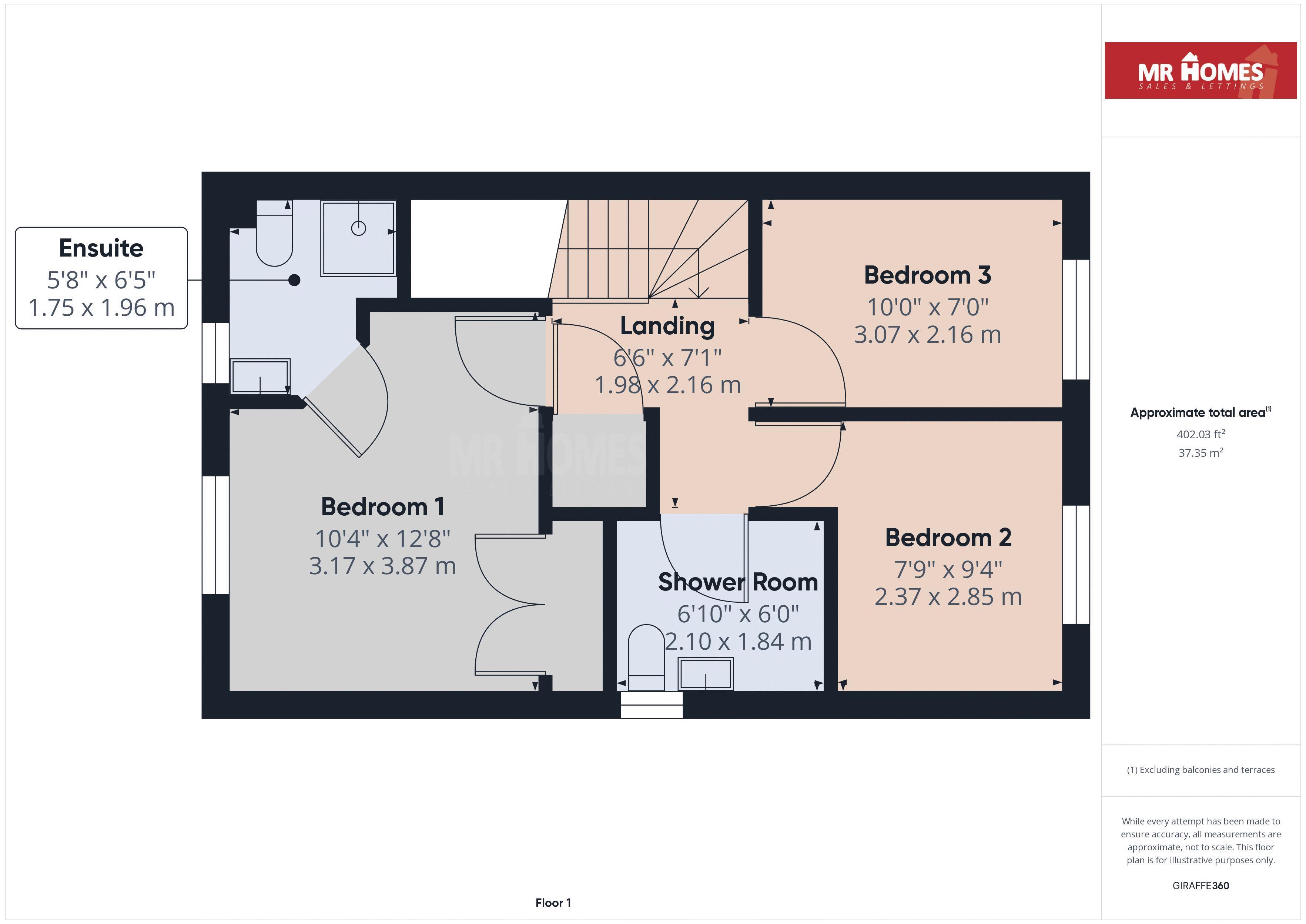End terrace house for sale in High Trees, Risca, Newport NP11
Just added* Calls to this number will be recorded for quality, compliance and training purposes.
Property features
- No chain
- Modern 3-bed end of terrace
- Private parking to rear
- Conservatory
- Downstairs WC
- Ensuite to primary bedroom
- Countryside on the doorstep
- Fantastic views
- UPVC dg & gas C/H
- Freehold
Property description
***guide price £210,000 to £220,000*** Mr Homes are delighted to represent our client in bringing to market with no onward chain this 3-bedroom end of terrace property. This modern property represents an excellent opportunity for first time buyers or someone looking for their first family home. Right on the property's doorstep is a family-friendly park and there is also open countryside to the side of the property providing ample opportunities to get out and enjoy the breath-taking scenery or walks alongside the nearby Monmouthshire and Brecon Canal. Risca and Pontymister railway station is under a mile away, meaning you can walk there in under half an hour or it's a simple 5-minute drive. The property briefly comprises: Entrance hall; downstairs WC; modern fitted kitchen; large living room; conservatory (with blue tinted roof); first floor landing providing access to Bedrooms 1 (complete with ensuite shower room), 2 & 3 and Shower Room. The rear garden is accessible from the conservatory and is tiered; immediately outside the conservatory is a timber decked area with steps up to a slabbed seating area, the remainder of the garden is laid to lawn. A brick-built staircase topped with paving slabs rises to the top of the garden where a timber gate provides access to the property's allocated parking area to the rear.
Click here to Submit your offer
EPC: C & Council Tax Band: C
Mains Gas & Electricity, Water & Sewage Connected to Mains Drains
Free mortgage advice available from independent specialists infimo ltd
Outside Front
Enclosed via timber fencing to three sides and accessed via timber gate; paving slabs create path to front door, incorporating 7 steps with metal handrail to side, paving slabs also lead around side of property providing access to the rear garden via a timber gate; area laid to lawn with two mature trees and variety of shrubs; rain porch over front door; ring doorbell
Entrance Hallway (11' 4'' x 3' 0'' (3.45m x 0.91m))
Accessed via composite front door with obscured and leaded glazed panels; laminate wood flooring; radiator; yale alarm panel; neomitis thermostat control; access to Downstairs WC, Kitchen and Living Room and staircase rising to first floor
Downstairs WC (5' 9'' max x 2' 10'' max (1.75m x 0.86m))
Vinyl flooring; fully tiled walls; modern radiator; matching white pedestal Wash hand basin with stainless steel mixer tap; WC; manrose extractor fan; rcd Consumer Unit
Kitchen (11' 4'' x 9' 11'' (3.45m x 3.02m))
Tiled flooring; modern radiator; matching wall and base units with worktops over and tiled splash backs; stainless steel sink with half bowl and draining board and stainless steel mixer tap; zanussi 4-ring gas hob with extractor hood over; zanussi integrated electric fan assisted oven; logik integrated electric fan assisted oven; space and plumbing for washing machine; cupboard housing vaillant ecoTEC plus 832 Combi boiler; breakfast bar with matching worktops; Xpelair extractor fan; uPVC dg window to front
Living Room (15' 10'' x 16' 10'' max (4.82m x 5.13m))
Laminate wood flooring; modern radiator; under stairs storage cupboard; uPVC dg window to side; access through to Conservatory
Conservatory (8' 7'' x 15' 7'' (2.61m x 4.75m))
Tiled flooring; blue tinted roof; uPVC double doors provide access to rear garden
First Floor Landing (6' 6'' max x 7' 1'' max (1.98m x 2.16m))
Carpeted; modern radiator; storage cupboard; access to Bedrooms 1,2 & 3 and Family Bathroom; access hatch to loft
Bedroom 1 (10' 4'' plus wardrobes x 12' 8'' max (3.15m x 3.86m))
Carpeted; modern radiator; built-in wardrobes; access to Ensuite; uPVC dg window to front
Ensuite (5' 8'' max x 6' 5'' max (1.73m x 1.95m))
Vinyl flooring; fully tiled walls; matching white suite consisting of pedestal Wash hand basin with stainless steel mixer tap, WC and quadrant shower cubicle with mains powered shower with dual shower heads; chromed ladder style radiator; electric shaving point; manrose gold extractor fan; uPVC obscured dg window to front
Bedroom 2 (7' 9'' x 9' 4'' (2.36m x 2.84m))
Carpeted; modern radiator; uPVC dg window to rear
Bedroom 3 (10' 0'' x 7' 0'' (3.05m x 2.13m))
Carpeted; modern radiator; uPVC dg window to rear
Family Shower Room
Vinyl flooring; fully tiled walls; chromed ladder style radiator; matching white suite consisting of vanity unit with sink and stainless steel mixer tap, WC and shower tray with mode glass enclosure, mains powered shower with dual shower heads; 115v/230v electrical shaving point; manrose gold extractor fan; uPVC obscured dg window to side
Rear Garden
Accessed via timber side gate, conservatory or rear timber gate; paving slabs to side; timber shed; timber decking area with timber decked steps to raised seating area laid with paving slabs; area laid to lawn; brick built steps with paving slabs leading to rear timber gate providing access to parking area
Property info
For more information about this property, please contact
Mr Homes, CF5 on +44 29 2227 8865 * (local rate)
Disclaimer
Property descriptions and related information displayed on this page, with the exclusion of Running Costs data, are marketing materials provided by Mr Homes, and do not constitute property particulars. Please contact Mr Homes for full details and further information. The Running Costs data displayed on this page are provided by PrimeLocation to give an indication of potential running costs based on various data sources. PrimeLocation does not warrant or accept any responsibility for the accuracy or completeness of the property descriptions, related information or Running Costs data provided here.
























































.png)

