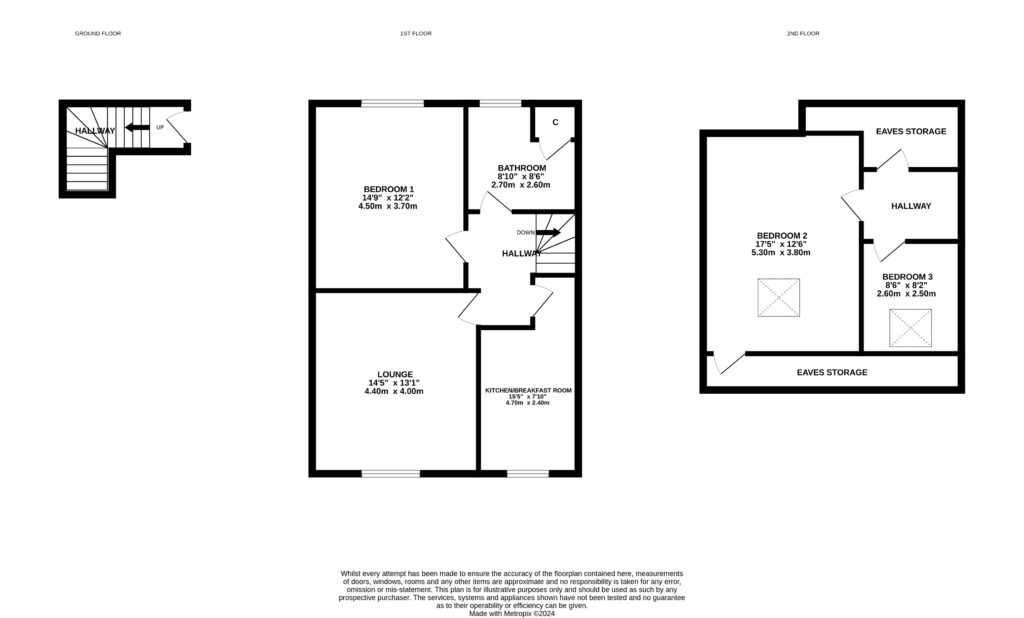Maisonette for sale in Allan Park, Kings Park, Stirling FK8
Just added* Calls to this number will be recorded for quality, compliance and training purposes.
Property features
- 3 Bedroom Georgian Maisonette
- Beautiful Period Features
- Prestigious Kings Park Location
- Thoughtfully Upgraded by the Current Owner
- Ample Storage Throughout
- 95m2
Property description
The Property
chain free - Halliday Homes welcomes to the market this delightful Georgian, grade B listed, maisonette located within the prestigious Kings Park conservation area of the historic city of Stirling. Positioned in a row of terraced properties the home offers a host of original features pertinent of the Georgian era. This is a home of genuine charm and character retaining features including high ceilings, cornices, original doors and architraves, deep skirtings and dado rails, exposed wooden floors, sash and case windows, attractive staircase with wrought iron balustrade and a number of distinguished fireplaces with original fire surrounds. The sash and case windows were fully refurbished in 2017, with insulation, and open inwards for ease of cleaning.
Internally, the spacious and versatile living accommodation comprises: Shared entrance vestibule, door to the internal stairs which lead to the first landing where you will find the lovely lounge with feature fireplace, beautiful exposed wooden flooring and attractive views to the front, dining kitchen with integrated appliances, large double bedroom with exposed wooden flooring and feature fireplace and a lovely bright bathroom with over bath shower. The staircase continues to the top landing where there is a good sized storage cupboard and two further bedrooms.
The Location
Allan Park is in the heart of the city and the very popular Kings Park is in the immediate vicinity, as is Stirling Golf Club. As well as the excellent shopping facilities the city has to offer, there are numerous sites of historical significance such as Stirling Castle and the Wallace Monument. Schooling is available nearby at both primary and secondary level and the region is well served by independent schools with Fairview International Bridge of Allan, Dollar Academy and Morrison's all in the area. Stirling University, which includes the MacRobert Arts Centre, is also within easy reach. Motorway access to Glasgow (24 miles), one of the UK's most dynamic cities with outstanding shopping, excellent theatres and a thriving business district. Edinburgh (37 miles) and Perth (33 miles) are also easily accessible by motorway. Regular trains from Stirling serve Glasgow, Edinburgh, and The North for the many daily commuters.
Leisure and recreational facilities in and around the city are excellent and Stirling is on the edge of some of Scotland's most beautiful countryside, including the Trossachs and Loch Lomond National Park. Stirling is the Gateway to the Highlands.
EPC Rating C71
Council Tax Band D
Entrance Vestibule
Shared entrance with vinyl flooring and electrics cupboard.
Landing
Carpeted area leading to all rooms on the first floor, radiator and a carpeted staircase with original wrought iron balustrade to the top floor.
Lounge 4.4m x 4.0m
Superb front facing room with original wood flooring, recessed shelving, ornate fire surround with working fire, radiator and a TV point.
Kitchen/Breakfast room 4.7m x 2.4m
Fine array of quality kitchen cabinetry with contrasting worktop, stainless steel one and a half bowl sink, tiled splash back, lighting under the oak cabinets and space for a dining table. Integrated appliances to include: Under-counter fridge and freezer, dish washer, washing machine, electric oven and a four-ring gas hob with overhead extractor fan. Front facing window with decorative stained glass, vinyl flooring and a radiator.
Bedroom 1 4.5m x 3.7m
Well proportioned rear facing double bedroom with wood flooring, shallow press, radiator and original fire surround.
Bathroom 2.7m x 2.6m
Good sized bathroom with a white suite of traditional wash hand basin, WC and a bath, which has been re-enamelled, with a Mira mains shower over. Tongue in groove wall, part tiled walls, cupboard housing the boiler which was fitted in 2014 and has a full-service record, vinyl flooring and a radiator.
Upper Landing
Velux window, carpeted flooring and good sized eaves storage with light and power.
Bedroom 2 5.3m x 3.8m
Dual aspect bedroom with a Velux window to the front and a sash and case window to the rear. Full width eaves storage, carpeted flooring, fire surround and a radiator.
Bedroom 3 2.6m x 2.5m
Front facing single bedroom with a Velux window and would also be suited for home working. Carpeted flooring and a radiator.
Agents Note
We believe these details to be accurate, however it is not guaranteed, and they do not form any part of a contract. Fixtures and fittings are not included unless specified otherwise. Photographs are for general information, and it must not be inferred that any item is included for sale with the property. Areas, distances and room measurements are approximate only and the floor plans, which are for illustrative purposes only, may not be to scale.
For more information about this property, please contact
Halliday Homes, FK9 on +44 1786 392351 * (local rate)
Disclaimer
Property descriptions and related information displayed on this page, with the exclusion of Running Costs data, are marketing materials provided by Halliday Homes, and do not constitute property particulars. Please contact Halliday Homes for full details and further information. The Running Costs data displayed on this page are provided by PrimeLocation to give an indication of potential running costs based on various data sources. PrimeLocation does not warrant or accept any responsibility for the accuracy or completeness of the property descriptions, related information or Running Costs data provided here.








































.png)
