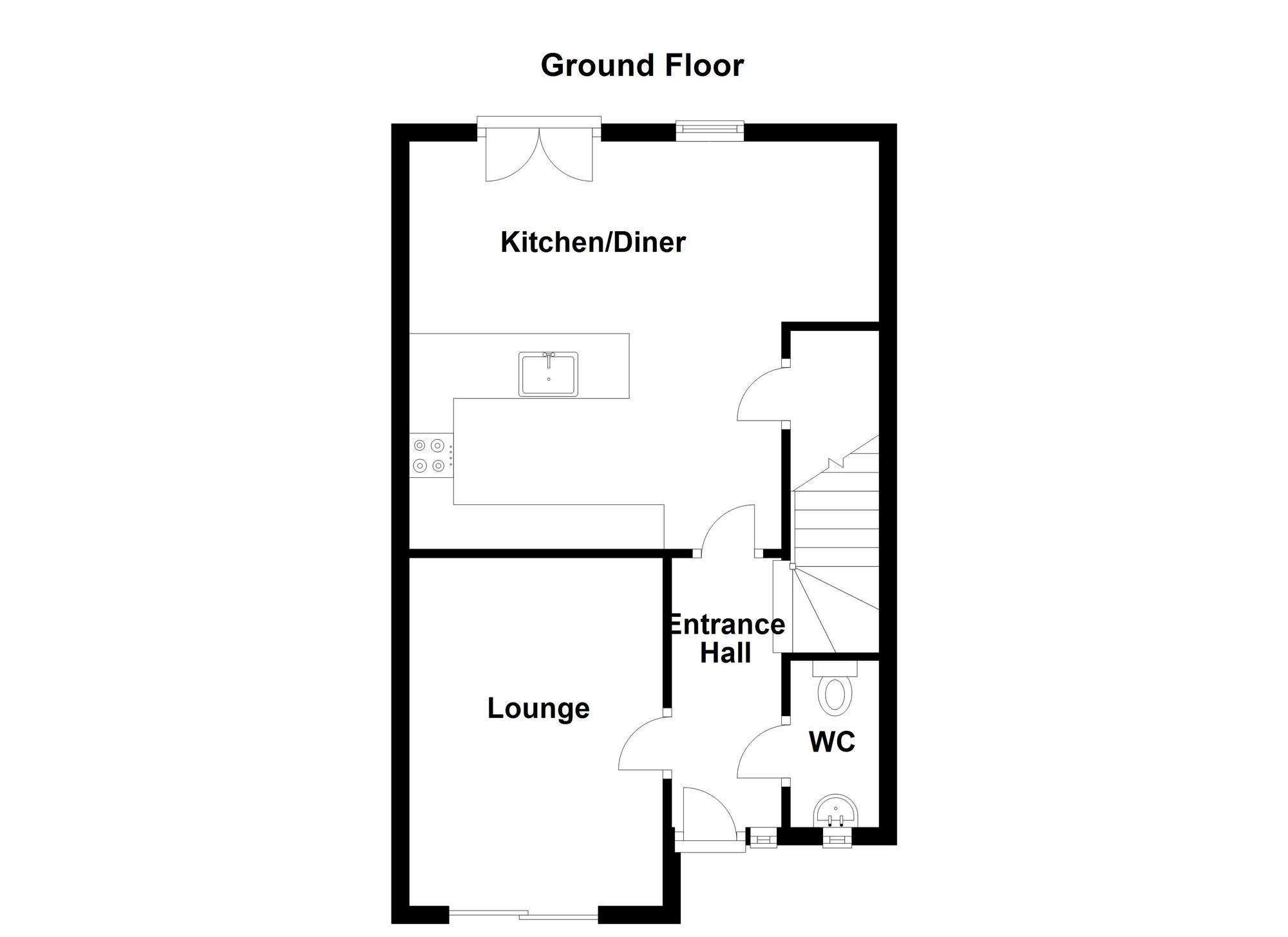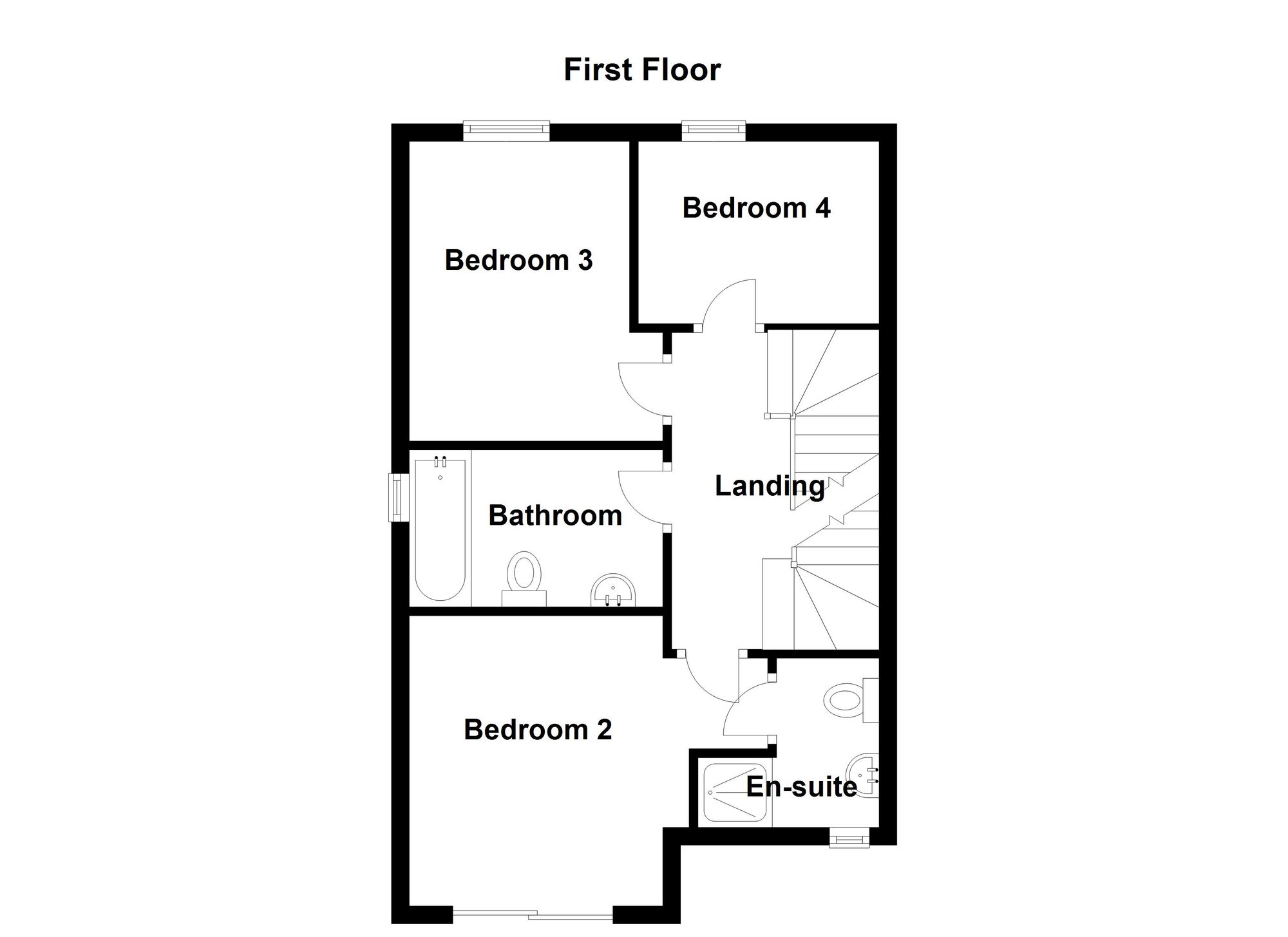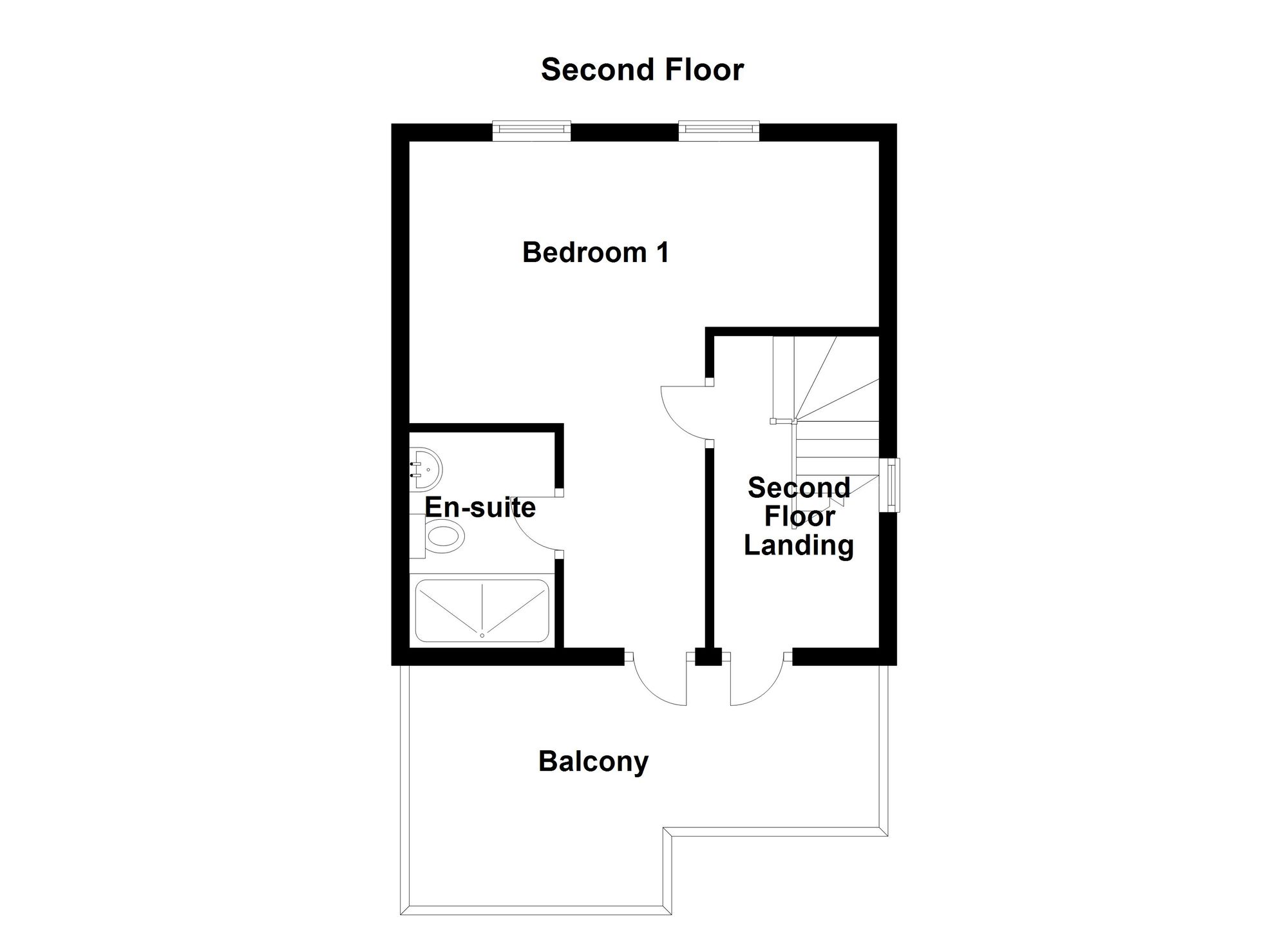Property for sale in Grandstand Avenue, Salford M6
Just added* Calls to this number will be recorded for quality, compliance and training purposes.
Property features
- Modern Detached Town House with Second Floor Balcony
- Spacious Accommodation Set Over Three Floors
- Driveway Parking and a Private Rear Garden
- Salford Council Tax Band D
- Pod Point ev Charger
- Views Over The River Irwell from the Juliet and Terrace Balcony in the Autumn, Winter and Spring Months
- Communal Park and Play Area and Direct Access to River and Woodland Walks with Views of a Wide Range of Wildlife
- 7 years warranty remaining
- Close to Local Amenities and Manchester City Centre (New Super Market within the Development Due to Open Soon)
- Freehold - Service Charge £34pcm - EPC: B
Property description
Briscombe are delighted to Offer For Sale this modern detached town house with a second-floor situated within a new development within close proximity to Manchester City Centre and local amenities. The property offers a modern interior and spacious accommodation set over three floors extending to: Entrance Hall, Lounge, Kitchen/Diner/Family Room, Guest W.C, Four Bedrooms, Two En-Suites and a Family Bathroom. Externally, driveway parking to the front complete with a private good sized rear garden. The new development on which the property is located provides gated visitor parking, parkland and a children's play area. There are 7 years warranty remaining. Early Internal Viewing is Essential!
EPC Rating: B
Entrance Hall
External door and window to the front elevation. Laminated wood floor. Staircase to the first floor landing. Internal doors lead though to:
Guest W.C
Window to the front elevation. Fitted with a low level W.C and wash hand basin. Laminated wood flooring. Inset spotlights.
Lounge (3.93m x 2.85m)
Doors to the front elevation. T.V point. Inset spotlights. Laminated wood flooring.
Kitchen/Diner/Family Room (5.08m x 4.66m)
French doors to the rear elevation. Feature floor to ceiling window to the rear elevation. Laminated wood flooring. Inset spotlights. Under stairs store. T.V point. Fitted with a range of wall and base units with contrasting work surfaces with integrated appliances including: Fridge, freezer, oven, hob, extractor hood, dish washer and washing machine.
First Floor Landing
Spindle balustrade. Staircase leads to the second floor landing. Internal doors lead through to:
Bedroom Two (3.26m x 3.82m)
Doors and Juliet balcony to the front elevation. Internal door leads through to:
En-Suite
Floor to ceiling window to the front elevation. Fitted with a shower cubicle, low level W.C and a wash hand basin. Inset spotlights. Part tiled walls.
Bedroom Three (3.26m x 2.28m)
Feature floor to ceiling window to the rear elevation.
Bedroom Four (2.06m x 2.69m)
Feature floor to ceiling window to rear elevation.
Bathroom
Window to the side elevation. Fitted with a bath with a shower over, a low level W.C and wash hand basin. Inset spotlights. Part tiled walls.
Second Floor Landing
Feature window to the side elevation. Glazed External door to the to the front elevation leads out on to the second flor balcony. Spindle balustrade. Internal door leads through to:
Bedroom One (4.49m x 5.64m)
(maximum measurements L Shaped) Two floor to ceiling windows to the rear elevation. Floor to ceiling windows to the side elevation. Glazed external door leads out on to the balcony. Fitted wardrobes. Internal door leads through to:
En-Suite
Fitted with a shower cubicle, low level W.C and a wash hand basin. Part tiled walls. Inset spotlights.
Garden
Externally a private rear garden which is mainly laid to lawn with a large blocked paved patio area, which extends down the side of the property to double gates which lead to the front. To the front is an open lawn and path way with a blocked paved driveway providing off road parking.
Communal Garden
The property is located on a new development which offers the use of park land and a children's play area.
For more information about this property, please contact
Briscombe, M28 on +44 161 300 0200 * (local rate)
Disclaimer
Property descriptions and related information displayed on this page, with the exclusion of Running Costs data, are marketing materials provided by Briscombe, and do not constitute property particulars. Please contact Briscombe for full details and further information. The Running Costs data displayed on this page are provided by PrimeLocation to give an indication of potential running costs based on various data sources. PrimeLocation does not warrant or accept any responsibility for the accuracy or completeness of the property descriptions, related information or Running Costs data provided here.










































.png)


