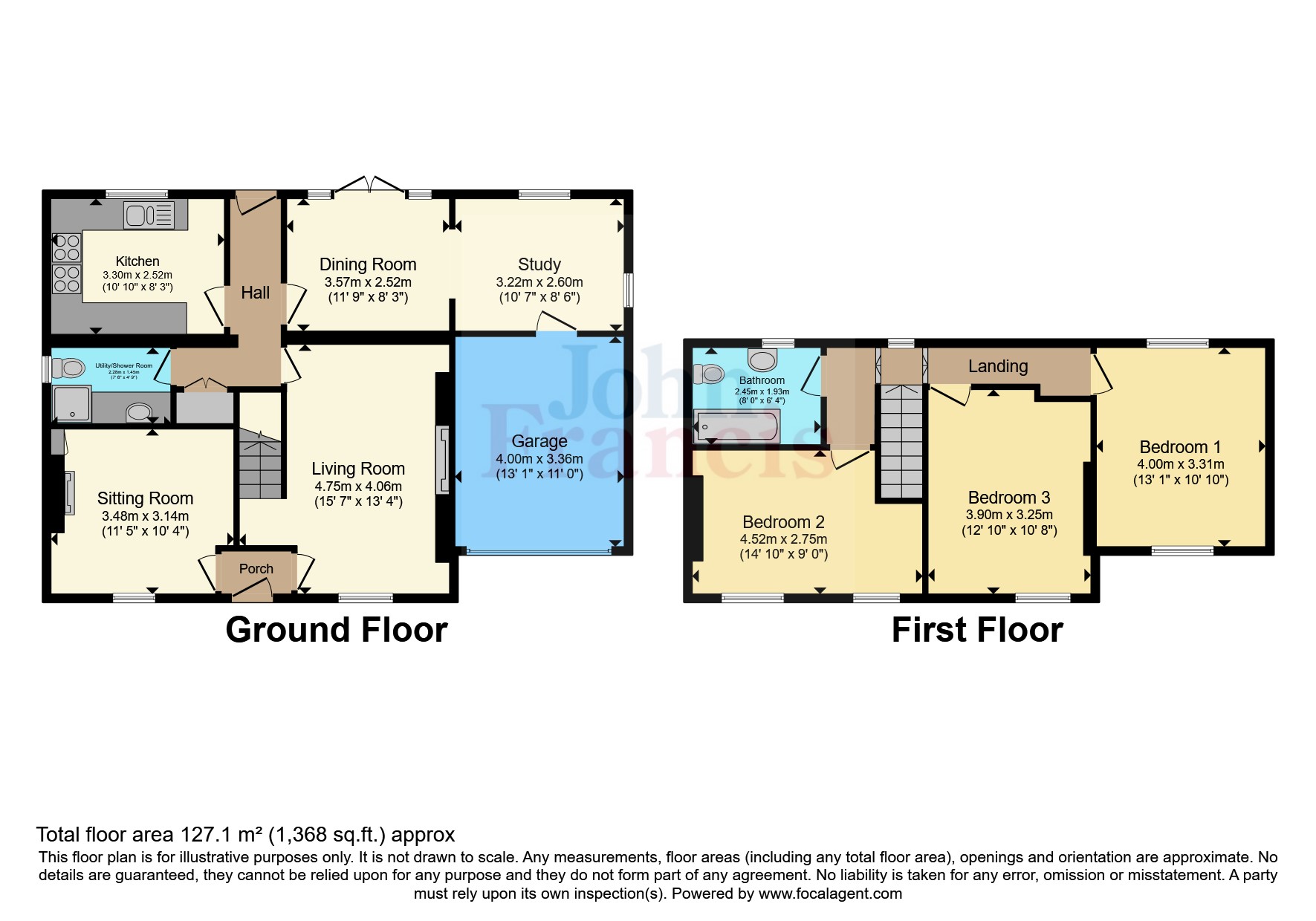Detached house for sale in Bryncethin Road, Garnant, Ammanford, Carmarthenshire SA18
Just added* Calls to this number will be recorded for quality, compliance and training purposes.
Property features
- Enchanting Rear Gardens
- Off Road Parking & Car Port With Electricity
- Ample Living Space With Flexible Accomodation
- Semi-Rural Village Location
Property description
Spacious Detached Family Home with Stunning Gardens and Scenic Views
Welcome to this delightful detached family home, where space and light abound, creating an inviting and comfortable living environment. From the moment you step inside, you'll be captivated by the generous proportions and the natural light that fills every room.
The home offers breathtaking views to the front, while the rear is graced by the most magical gardens. These gardens are a true oasis, featuring multiple distinct areas for relaxation and play, all connected by a charming trickling stream. Whether you're hosting a summer barbecue or enjoying a quiet afternoon in nature, these gardens provide the perfect backdrop.
Practicality meets charm with off-road parking and a convenient car port, ensuring that your vehicles are well accommodated.
This home is ideal for families looking for a spacious retreat with room to grow, both indoors and out. With its enchanting outdoor spaces, captivating views, and abundant natural light, this property offers a unique opportunity to create a lifetime of memories. Don't miss the chance to make this dream home your own.
Entrance Hall
Enter via a double glazed door to the front, tiled floor, door off into:-
Reception Two
Double glazed window to the front, radiator, decorative feature fireplace with cast iron surround, slate hearth, tiled floor, picture rails, centre ceiling light, one wall mounted light
Reception One
Stairs to first floor, carpeted flooring, radiator, double glazed window to the front elevation, coving to ceiling, two wall mounted fitted lights, one centre ceiling light, decorative fireplace with space for an electric fire, door opening into:-
Rear Hallway
Tiled floor, access to loft space, double glazed door to the rear, storage cupboard
Utility Room/WC
Three piece suite comprising of a, WC, a shower cubicle with glass folding doors, wash basin with mixer tap on work surface with plumbing for washing machine under, tiled floor, wall mounted boiler inside storage unit, double glazed window to the side, wall mounted chrome towel radiator, tiled walls, extractor fan.
Kitchen
Wall and base units with granite worktop over, under cupboard lighting, space for a gas range cooker, with tiled splashback and extractor over, radiator, a one and a half ceramic sink with mixer tap and drainer, space for fridge freezer, tiled floor, centre ceiling light, double glazed window to the rear elevation, extractor fan.
Reception Room Three
Double glazed French doors leading out to the rear garden, tiled floor, centre ceiling light, coving to ceiling, radiator, archway opening into:-
Reception Room Four / Office
Double glazed window to the rear and side, radiator, tiled floor, centre ceiling light, coving to ceiling
First Floor Landing
Double glazed window to the rear, carpeted flooring, centre ceiling light
Family Bathroom
Three piece suite comprising of a wash hand basin on a vanity unit with mixer tap, WC, panelled bath with shower over with glass screen, tiled walls, carpeted flooring, radiator, double glazed window to the rear elevation, centre ceiling light, extractor fan
Bedroom One
Double glazed windows to the front and rear elevation, laminate flooring, access to loft space, radiator, centre ceiling light, coving to ceiling
Bedroom Two
Double glazed window to the front, radiator, laminate flooring, access to loft space, centre ceiling light, picture rails
Bedroom Three
Two double glazed windows to the front elevation, picture rails, centre ceiling light, laminate flooring, radiator
Externally
The rear garden is a true haven for nature. This enchanting outdoor space features sweeping flower beds brimming with vibrant blooms, offering year-round colour and interest. Majestic trees provide shade and structure, while a variety of perennials add texture and depth, creating a lush and tranquil atmosphere.
This garden is more than just a visual delight—it's a sanctuary for wildlife. Birds, butterflies, and other creatures are drawn to the natural beauty, making it a peaceful retreat where you can connect with nature and enjoy the serenity of your surroundings
Services
We are advised mains services are connected to the property.
Property info
For more information about this property, please contact
John Francis - Ammanford, SA18 on +44 1269 849501 * (local rate)
Disclaimer
Property descriptions and related information displayed on this page, with the exclusion of Running Costs data, are marketing materials provided by John Francis - Ammanford, and do not constitute property particulars. Please contact John Francis - Ammanford for full details and further information. The Running Costs data displayed on this page are provided by PrimeLocation to give an indication of potential running costs based on various data sources. PrimeLocation does not warrant or accept any responsibility for the accuracy or completeness of the property descriptions, related information or Running Costs data provided here.





























.png)

