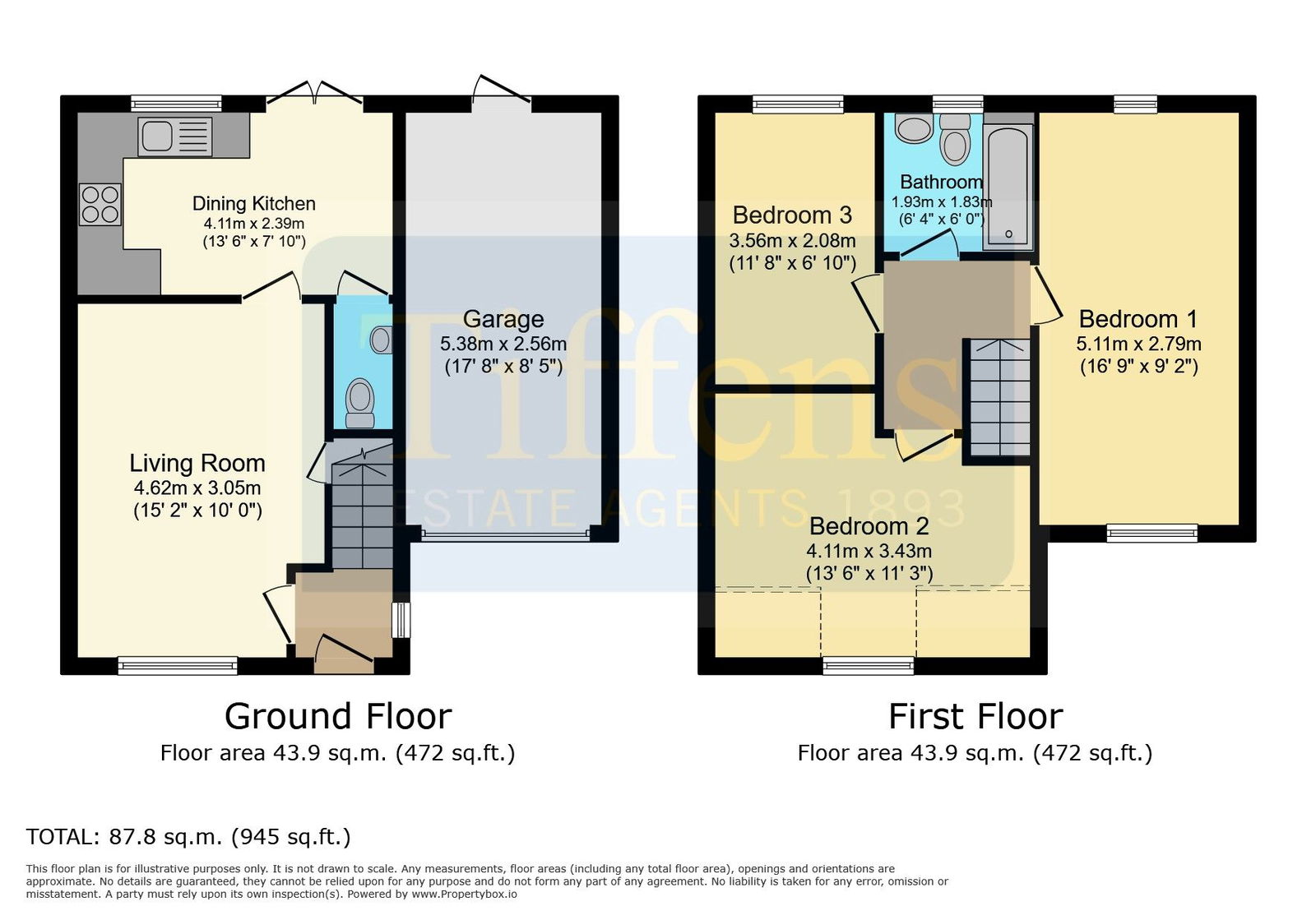Semi-detached house for sale in Moorside Way, Moorside Place, Carlisle CA1
Just added* Calls to this number will be recorded for quality, compliance and training purposes.
Property features
- Video viewing available
- Three Double Bedroom Semi Detached Home
- Popular Residential Development to South of City
- Built By Gleeson Homes in 2022
- Dining Kitchen
- Integral Garage
- Generous Rear Garden
- Energy Efficient Modern Home
- Excellent Family Home
- EPC B | Freehold
Property description
A well presented and modern built three double bedroom semi detached home, only built in 2022 by Gleeson Homes, with an integral garage and generous rear garden, located in a popular development of homes to the south of the city. This will be an ideal first family home.
Built by Gleeson Homes in 2022, Moorside Place is ideally located for access to junction 42 of the M6 and is an extension of the Carleton Grange development.
The property has a lawned garden and driveway to the front of the home providing off road parking. This also leads to the garage and its up and over door.
Inside to the ground floor is a hallway, living room, cloakroom with toilet and basin and a fully fitted dining kitchen with French Doors out to the rear garden.
The upstairs is spacious with three good sized bedrooms, all potential double rooms, and a family bathroom.
Outsidfe, to the rear is a generous lawned garden and a small patio area. There is also a rear access door to the garage.
Room dimensions
ground floor
Hall
Living Room - 4.62m x 3.05m (15'2" x 10'0") to maximum
Dining Kitchen - 4.11m x 2.39m (13'6" x 7'10")
Cloakroom WC - 1.65m x 0.97m (5'5" x 3'2")
Garage - 5.38m x 2.62m (17'8" x 8'7")
first floor
Landing
Bedroom 1 - 5.11m x 2.79m (16'9" x 9'2")
Bedroom 2 - 4.11m x 3.43m (13'6" x 11'3") to maximum with areas of restricted ceiling height
Bedroom 3 - 3.56m x 2.08m (11'8" x 6'10")
Bathroom - 1.93m x 1.83m (6'4" x 6'0")
what3words directions - ///bring.candy.shape
Council Tax Band: B
An estate management charge will be payable - the vendor advises us that this hasn't been set yet.
Please note:
All internal measurements are approximate and are cited to the nearest 3 inches.
These property details, whilst understood to be accurate, are for guidance only and do not constitute any part of an offer or contract. Prospective purchasers cannot rely on them as statements or representations of fact, and all details must be verified through their legal representatives.
No person in the employment of Tiffen & Co Estate Agents has the authority to make or give any representation or warranty in relation to the property.
All appliances mentioned in these details have not been tested and therefore cannot be guaranteed to be in working order.
Free Market Appraisal - Would you like to know how much your house is worth? We would be delighted to provide you with a free, no obligation valuation for your home. Please contact us to arrange an appointment.
Looking for Property? - Please contact us to advise us what you are looking for so we can send you details and updates on all of our properties that match your needs.
Need a Mortgage? Tiffen & Co Estate agents offer advice from Mortgage Advice Bureau, one of the UK's largest award winning mortgage brokers. We can search over 11,000 different mortgages from a selection of over 90 different lenders to find the right deal for you. Our advice will be specifically tailored to your needs and circumstances which could be for your first home, moving home, investing in property or remortgaging. Contact us to arrange a free consultation with one of our experienced advisors. There may be a fee for mortgage advice. The actual amount you pay will depend upon your circumstances. The fee is up to 1%, but a typical fee is 0.3% of the amount borrowed.
Referral Fees - Tiffen & Co work with preferred conveyancers for a house sale or purchase. Our conveyancers are competitively priced and you are under no obligation to use their services. Should you choose to use them Tiffen & Co will receive a referral fee of £120 on completion of a sale or purchase.
Property info
For more information about this property, please contact
Tiffen & Co Ltd, CA3 on +44 1228 925985 * (local rate)
Disclaimer
Property descriptions and related information displayed on this page, with the exclusion of Running Costs data, are marketing materials provided by Tiffen & Co Ltd, and do not constitute property particulars. Please contact Tiffen & Co Ltd for full details and further information. The Running Costs data displayed on this page are provided by PrimeLocation to give an indication of potential running costs based on various data sources. PrimeLocation does not warrant or accept any responsibility for the accuracy or completeness of the property descriptions, related information or Running Costs data provided here.



























.png)

