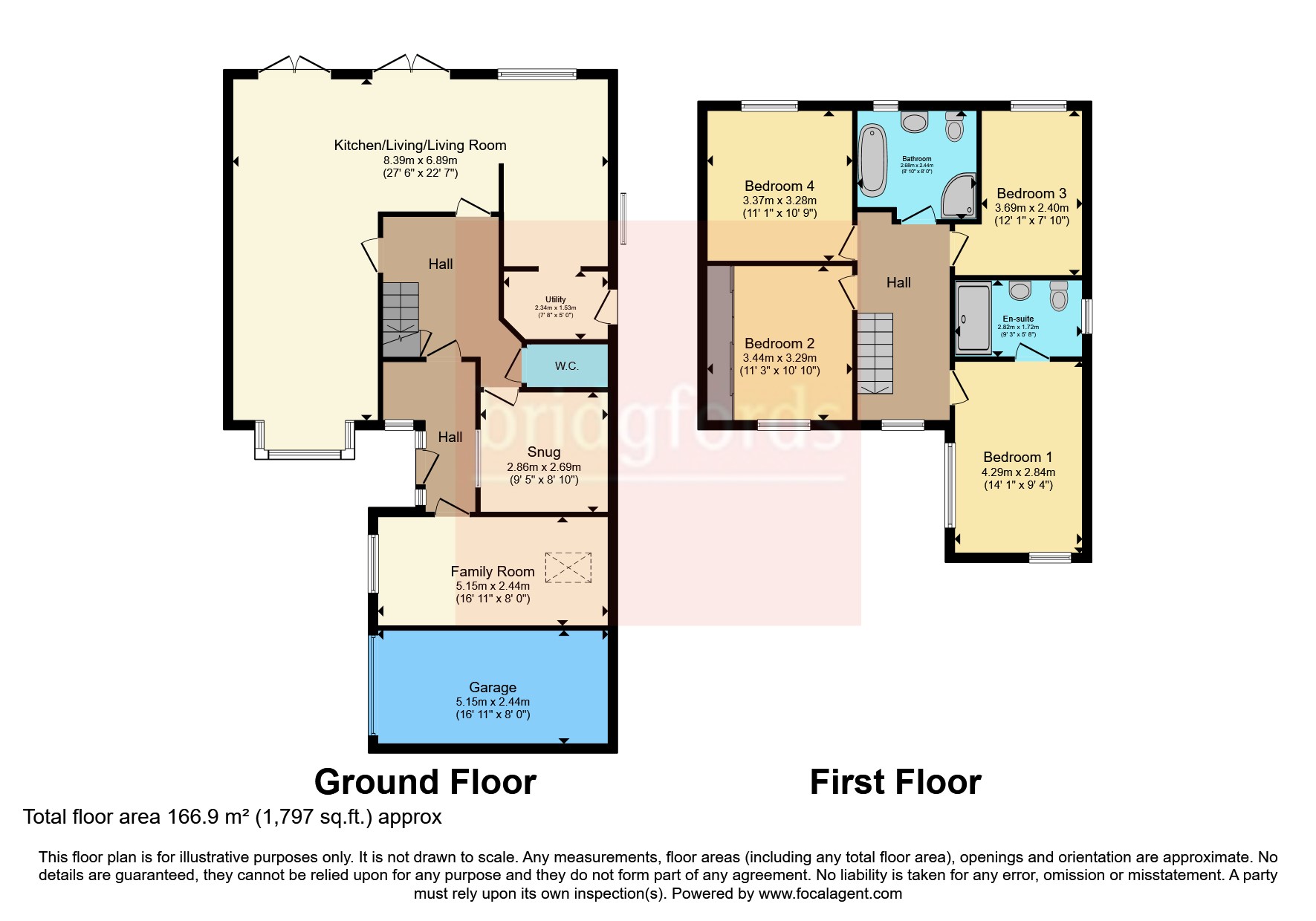Detached house for sale in West View, Altofts, West Yorkshire WF6
Just added* Calls to this number will be recorded for quality, compliance and training purposes.
Property features
- Peaceful Cul-De-Sac Location
- Driveway for 3 vehicles
- Garage
- Landscaped Rear Garden
- Ensuite (only one years old)
- Bathroom Only Two Years Old
- Four Bedrooms all with fitted units
- Double Glazed
- Central Heating
- Downstairs W/C
Property description
Located in the sought-after area of Altofts, perfectly situated in a peaceful cul-de-sac is this beautiful and spacious four bedroom detached family home which is a must view. On arrival you are greeted to a driveway and mature front garden. Upon entering the property is a great size hallway giving access to the downstairs w.c, under stairs storage, snug room, extra reception room/family, open plan living/dining and kitchen with double patio doors opening up into the garden and stairs leading to the first floor. To the first floor are four great size bedrooms(one with ensuite) and a family bathroom (only one years old). To the rear is a beautiful presented landscaped garden which is an entertainer's dream, providing ample space for outdoor dining, relaxation, and play. The garden's design ensures privacy while offering a picturesque setting for hosting gatherings or enjoying quiet moments.
This home enjoys the benefits of a quiet, safe environment while being close to local amenities, schools, and parks. Altofts is a well-connected area, offering easy access to motorway networks and public transport.
This four-bedroom detached home in Altofts is a rare find, offering exceptional living spaces both inside and out. With its blend of open plan living, multiple reception rooms, and a stunning garden, it's the perfect setting for a growing family or anyone who loves to entertain.
Contact us today to arrange a viewing and see all that this beautiful property has to offer!
Entrance Hall
Spacious entrance hall giving access to living room, downstairs W/C, under stairs storage, kitchen, snug room, extra reception room and stairs leading to first floor.
With gas central heating radiator.
Downstairs W.c
With sink, w.c, frosted double glazed window to side and part tiled walls.
Snug Room
An additional snug area with central heating radiator and double glazed window.
Reception/Family Room
Another great size room which is currently been used for storage.
Open Plan/Living
Spacious open plan living area with double glazed window to the front and two french patio doors to the rear opening up into the covered entertainment area. With two modern vertical panel radiators. This space is perfect for also entertaining indoors.
Kitchen
Spacious kitchen with a range of fitted base and wall units with built in five gas hob, two ovens and dish washer. The kitchen benefits from a good size seating island and access to the utility room. Two double glazed windows allowing a lot of natural light to flow.
Utility Room
With fitted wall and base units, giving access to the side of the house.
Bedroom One
Double bedroom with built in wardrobes, double glazed window to front and gas central heating radiator.
Ensuite
With free standing walk in shower, w/c, wash basin sink, heated towel rail, fully tiled walls and a frosted double glazed window(Only one year old)
Bedroom Two
Double bedroom with built in wardrobes, double glazed window to front and gas central heating radiator.
Bedroom Three
Double bedroom with double glazed window to rear and gas central heating radiator.
Bedroom Four
Good size fourth bedroom with double glazed window to rear and gas central heating radiator.
Bathroom
A beautfiul bathroom only two years old. Compromising four piece suite, low flush w/c, free standing shower, sink unit and free standing bath. Fully tiled walls, towel rail and double glazed frosted window to rear.
Outside
To the front is a lawned garden and a driveway with parking for multiple cars leading to garage. To the rear is an enclosed beautiful landscaped garden. Perfect for those who love to entertain
Property info
For more information about this property, please contact
Bridgfords - Wakefield Sales, WF1 on +44 1924 842496 * (local rate)
Disclaimer
Property descriptions and related information displayed on this page, with the exclusion of Running Costs data, are marketing materials provided by Bridgfords - Wakefield Sales, and do not constitute property particulars. Please contact Bridgfords - Wakefield Sales for full details and further information. The Running Costs data displayed on this page are provided by PrimeLocation to give an indication of potential running costs based on various data sources. PrimeLocation does not warrant or accept any responsibility for the accuracy or completeness of the property descriptions, related information or Running Costs data provided here.




































.png)
