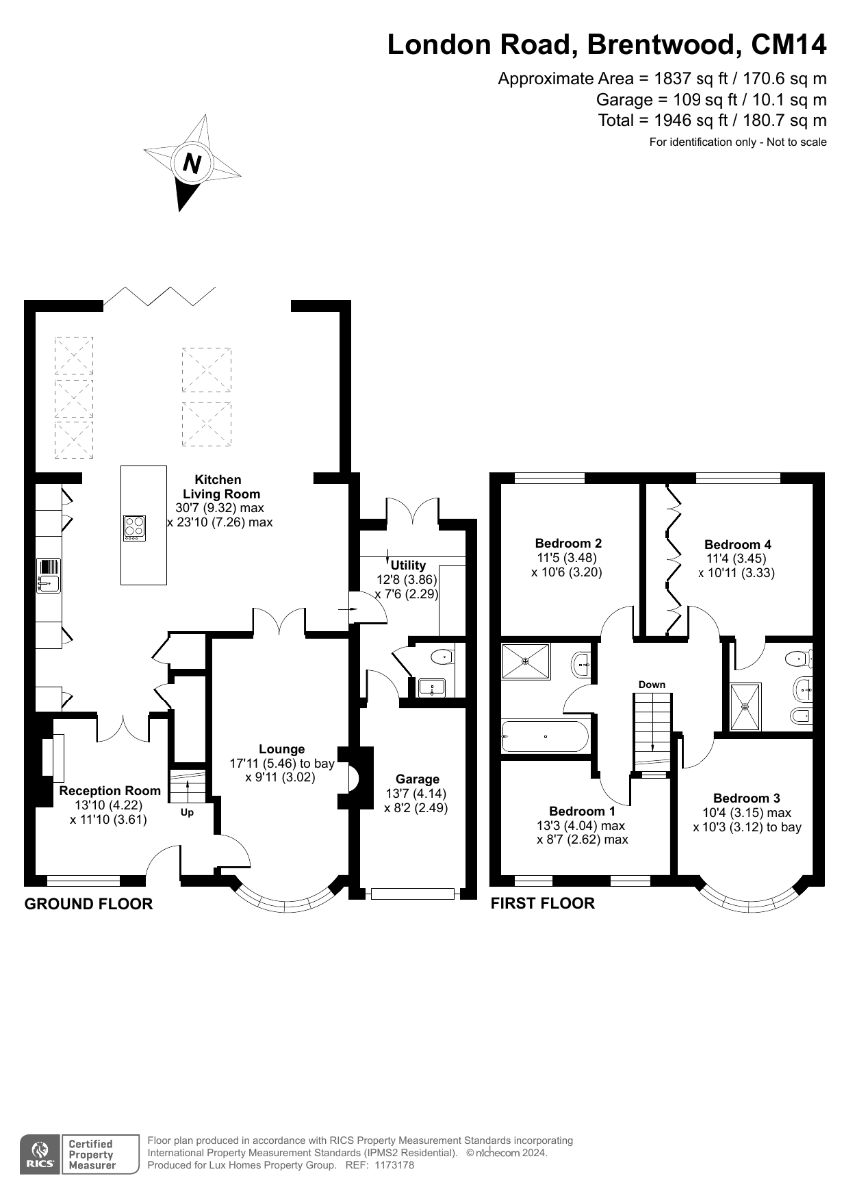Detached house for sale in London Road, Brentwood CM14
Just added* Calls to this number will be recorded for quality, compliance and training purposes.
Property features
- Detached Family Home
- Four Double Bedrooms
- Immaculately Presented Throughout
- No Onward Chain
- Open-Plan Kitchen / Living / Dining Area
- En-Suite Shower & Family Bathroom
- 100ft South Facing Rear Garden
- Large Driveway & Integral Garage
- St Peter's Primary School Catchment
- Close Proximity to Brentwood Crossrail Station
Property description
Description
The internal accommodation commences with an impressive and welcoming entrance hallway with a window to the front elevation and a feature fireplace. To the front of the property is the cozy sitting room which has double doors that open through to the truly impressive and extended kitchen / living / dining room.
This area enjoys an abundance of natural light benefiting from a partly vaulted ceiling with velux windows and benefitting from a southerly aspect. The kitchen area itself comprises of a range of above and below counter storage units, ample worktop space, central island unit, fitted pantry cupboard and various high quality integrated appliances.
There is also plenty of room for a full dining table and chairs adjacent to the kitchen island, while under the vaulted roof area the current owners have a living area in front of the full length bi-folding doors that open out to the rear garden. Finally, there is a separate utility room and W/C.
Heading upstairs, the largest of the four bedrooms is located towards the rear of the property and benefits from fitted wardrobes and a contemporary en-suite shower room. The remaining three bedrooms are all well proportioned double rooms, while the four piece family bathroom completes the internal layout.
Externally, the property boasts an un-overlooked, south facing rear garden that extends back some 100ft. Commencing with a paved patio area, the remainder is laid principally to lawn with well stocked and mature shrub borders. At the foot of the garden is a secluded outdoor entertaining space with a concrete base already laid for the addition of an outbuilding.
To the front of the property, a large gravel driveway provides ample off-street parking for multiple vehicles. Meanwhile, the integral single garage is accessed via a double leaf door.
Tenure: Freehold
Entrance Hall (11' x 13')
Lounge (17' x 9')
Kitchen/Diner (30' x 23')
Utility (12' x 7')
WC
Bedroom 1 (13' x 8')
Bedroom 2 (11' x 10')
Bedroom 3 (10' x 10')
Bedroom 4 (10' x 11')
En-Suite
Bathroom
Garage (13' x 8')
Property info
For more information about this property, please contact
Lux Homes, RM11 on +44 20 8115 0913 * (local rate)
Disclaimer
Property descriptions and related information displayed on this page, with the exclusion of Running Costs data, are marketing materials provided by Lux Homes, and do not constitute property particulars. Please contact Lux Homes for full details and further information. The Running Costs data displayed on this page are provided by PrimeLocation to give an indication of potential running costs based on various data sources. PrimeLocation does not warrant or accept any responsibility for the accuracy or completeness of the property descriptions, related information or Running Costs data provided here.































.png)

