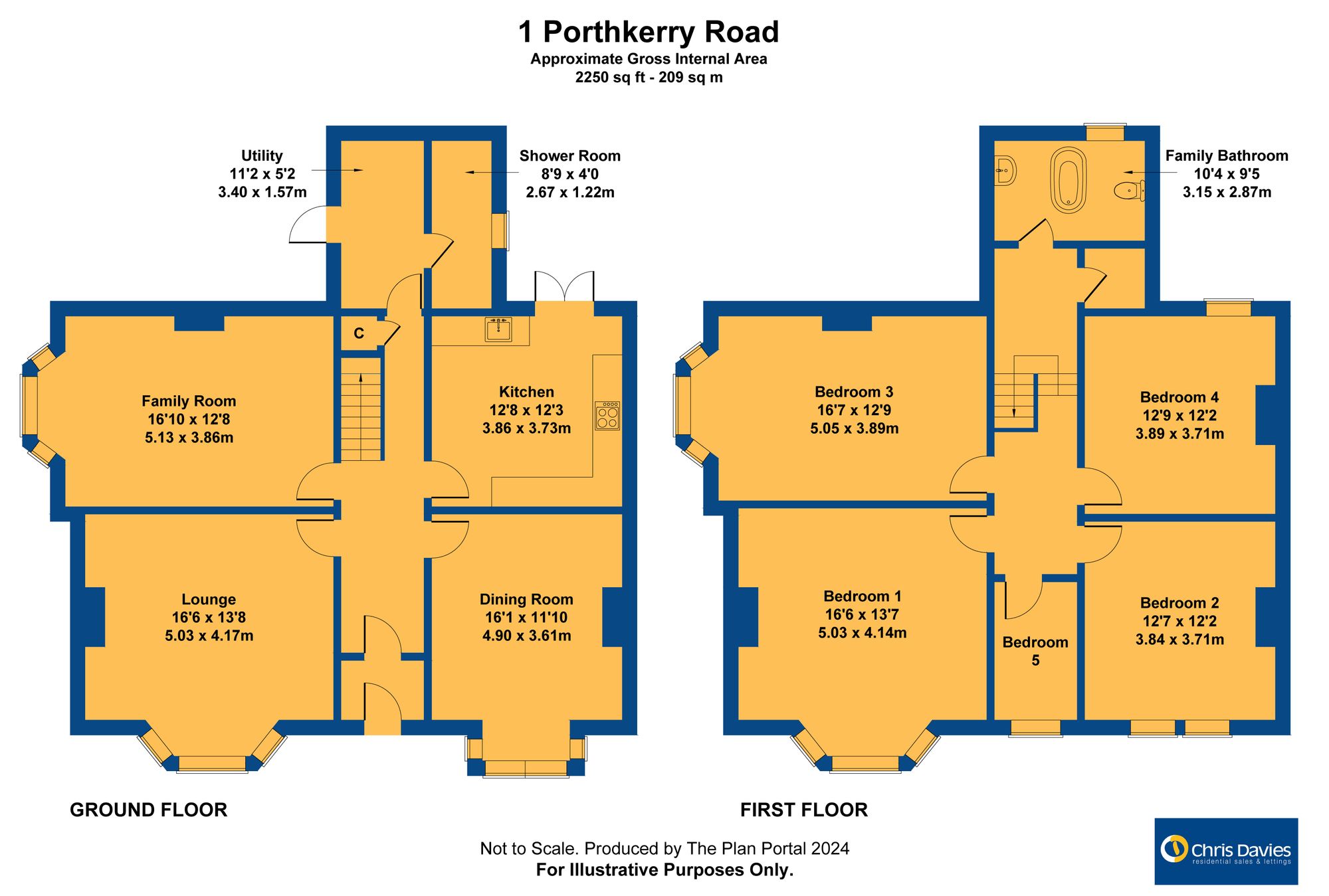End terrace house for sale in Porthkerry Road, Barry CF62
Just added* Calls to this number will be recorded for quality, compliance and training purposes.
Property features
- No onward chain; full of original victorian features
- Three receptions rooms; utility and eat in kitchen
- Ground floor and first floor bathrooms
- Five bedrooms; driveway for 4/5 cars
- No onward chain; EPC D61
- Sought after west end location
- In need of refurbishment
Property description
Set within the sought-after West End location, this large and impressive 5 Bedroom End Of Terrace House presents a unique opportunity for those seeking a property with character and potential. Offered with no onward chain, this home boasts a wealth of original Victorian features, showcasing its timeless elegance. The property comprises three reception rooms ideal for entertaining and relaxation, accompanied by a practical utility area and an inviting eat-in kitchen. With the convenience of ground floor and first floor bathrooms, this residence provides versatile living accommodation for a growing family. The five bedrooms offer ample space for personal retreat, while the driveway accommodating 4/5 cars caters to modern living needs. In need of refurbishment, this property offers the opportunity to create a bespoke living space tailored to individual tastes.
Within walking distance to the High Street shops, rail station, Country parks and beaches of Barry. Accommodation comprises entrance porch, hall, lounge, dining room, family room, kitchen, utility and shower room. To the first floor there are five bedrooms, a further large bathroom and separate WC.
EPC Rating: D
Porch
Accessed via wooden front door. Victorian tiled floor and coved ceiling. Further wooden door leads to the hallway.
Entrance Hallway
Carpeted long hallway with stairs leading to the first floor. Radiator. Original style doors lead to lounge, dining room, family room, kitchen and utility. Under stair storage.
Dining Room (4.90m x 3.61m)
Measurements into bay. A carpeted, large reception room with front aspect bay window. Fireplace. Fitted cupboards. Papered ceiling with ceiling rose. 2 radiators.
Lounge (5.03m x 4.17m)
Measurements into bay. Carpeted large lounge with front aspect deep bay window. Papered ceiling with ornate ceiling rose. Two radiators. Focal point of a fireplace with original style tiles and hearth.
Family Room (5.13m x 3.86m)
A third reception room with wooden floor and feature bay windows to the side with door leading to the exterior. Ceiling rose. Radiator. Fireplace (log burner).
Kitchen (3.86m x 3.73m)
A good size kitchen with space for family table and chairs. A range of fitted eye level and base units. Integrated dishwasher and Belfast sink with mixer tap. Large Aga cooker / stove. Tiled floor. Windows and double opening doors leading to the rear garden with stained glass windows above.
Utility (3.40m x 1.57m)
Eye level and base units with work surfaces. Inset one and a half bowl sink unit. Wall mounted boiler. Space for washing machine and tumble dryer. Tiled floor. Radiator. Doors lead to a shower room, under stair cupboard plus a door to the rear garden.
Shower Room (2.67m x 1.22m)
Measurements exclude depth of shower.
With a tiled floor, continued from utility. White pedestal wash basin and WC plus cubicle with electric shower inset. Radiator. Extractor. Side aspect window.
Landing
Carpeted, matching the stairs and with coved ceilings plus ceiling rose. Side aspect window. Original style doors give access to the five bedrooms and bathroom. Loft hatch.
Bedroom One (5.03m x 4.14m)
Carpeted double bedroom with front aspect bay window. Two radiators and original style fireplace.
Bedroom Two (3.84m x 3.71m)
Carpeted double bedroom with front aspect window and radiator. Fitted storage cupboards. Original style fireplace.
Bedroom Three (5.05m x 3.89m)
Carpeted double bedroom with side aspect bay window. Radiator. Original fireplace.
Bedroom Four (3.89m x 3.71m)
Carpeted double bedroom with rear aspect window. Radiator. Original style fireplace.
Family Bathroom (3.15m x 2.87m)
A large bathroom with tiled effect vinyl floor and rear aspect window. Radiator. Suite comprises stand alone claw foot bath, pedestal basin, WC and plus bidet. Fitted storage cupboards.
Bedroom Five / Office (2.77m x 1.55m)
Carpeted room with front aspect window and radiator.
WC (1.83m x 1.22m)
White suite comprising pedestal basin and low level WC. Radiator. Side aspect window. Vinyl floor, matching the bathroom.
Front Garden
Steps lead to the front porch and in between established shrubs / plants.
Rear Garden
The rear and side are of low maintenance and mainly laid with patio and brick paviour.
Parking - Driveway
Off road parking for 4 cars on interlocking brick paving.
Property info
For more information about this property, please contact
Chris Davies, CF62 on +44 1446 728121 * (local rate)
Disclaimer
Property descriptions and related information displayed on this page, with the exclusion of Running Costs data, are marketing materials provided by Chris Davies, and do not constitute property particulars. Please contact Chris Davies for full details and further information. The Running Costs data displayed on this page are provided by PrimeLocation to give an indication of potential running costs based on various data sources. PrimeLocation does not warrant or accept any responsibility for the accuracy or completeness of the property descriptions, related information or Running Costs data provided here.












































.png)


