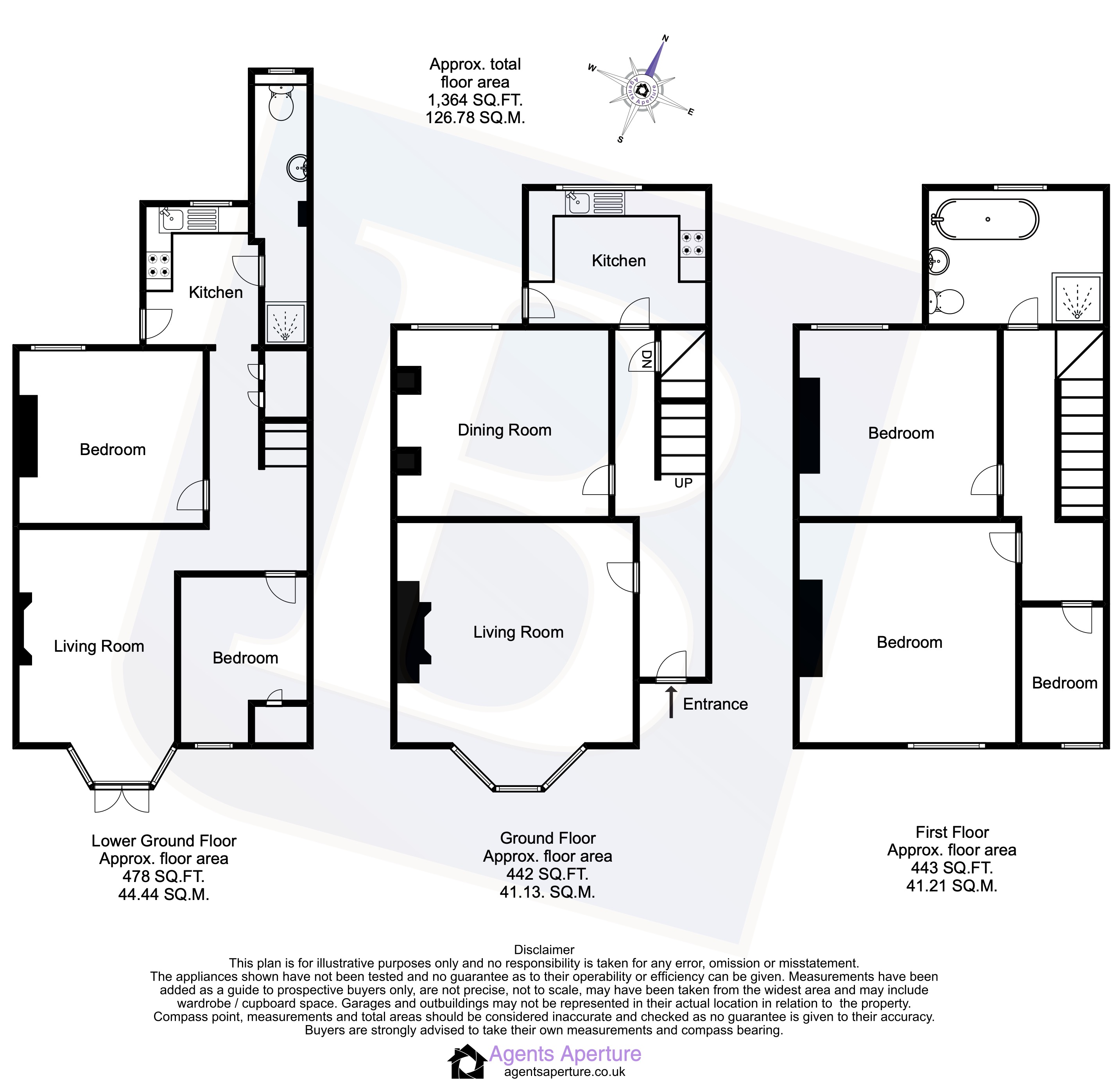Terraced house for sale in Victoria Road, Warley, Brentwood CM14
Just added* Calls to this number will be recorded for quality, compliance and training purposes.
Property description
*period home*
*four bedrooms and three receptions*
*two bath/shower rooms*
*unique lower ground level*
*0.1 miles to brentwood station*
*0.5 miles to brentwood high street*
Overview & Location
A unique and characterful period conveniently located just 0.1 miles from Brentwood mainline station and 0.5 miles from the vibrant High Street. Highly regarded schools, country parks, leisure facilities and major road links (M25/A12) are also within easy access.
Main Accommodation
Entrance via part glazed door to entrance hall.
Entrance Hall
Ceiling cornice. Stairs ascending to first floor with door to lower ground floor. Radiator. Wood effect floor. Doors to following accommodation.
Lounge (14' 5" x 13' 2")
Double glazed bay window to front elevation. Ceiling cornice with central ceiling rose. Feature fireplace. Radiator.
Dining Room (11' 6" x 10' 6")
Double glazed window to rear elevation. Ceiling cornice. Radiator.
Kitchen (9' 8" x 7' 10")
Double glazed window to rear elevation with stable style door to rear garden. Recess ceiling lights. Range of shaker style units with contrasting work surfaces. Inset sink unit with mixer tap. Integrated Cooke and Lewis gas hob with extractor hood above and electric oven below. Provision for washing machine and fridge/freezer. Unit housing gas boiler. Tile effect floor.
First Floor
First Floor Landing
Ceiling cornice. Doors to following accommodation.
Bedroom One (12' 2" x 11' 10")
Double glazed window to front elevation. Ceiling cornice. Radiator.
Bedroom Two (11' 3" x 10' 4")
Double glazed window to rear elevation. Radiator.
Study (7' 5" x 4' 8")
Double glazed window to front elevation. Access to loft. Wood effect floor.
Bathroom (9' 10" x 7' 9")
Double glazed translucent window to rear elevation. Recess ceiling lights. Suite comprises of large corner cubicle, free standing bath with shower attachment, pedestal wash hand basin and low level wc. Part tiled walls. Wall mounted radiator/heated towel rail. Tile effect floor.
Lower Ground Floor
Landing
Recess ceiling lights. Understairs storage. Radiator. Wood effect floor. Doors to following accommodation.
Sitting Room (14' 8" x 9' 5")
Double glazed windows to dual elevation with double doors to front courtyard. Recess ceiling lights. Feature brick fireplace. Wood effect floor.
Bedroom Three (10' 9" x 9' 9")
Double glazed window to rear elevation. Recess ceiling lights. Radiator. Wood effect floor.
Bedroom Four (8' 9" x 6' 7")
Double glazed window to front elevation. Built in storage cupboard. Wood effect floor.
Kitchen/Utility (7' 7" x 6' 6")
Double glazed window to rear elevation. Recess ceiling lights. Fitted units with contrasting work surfaces. Inset stainless steel sink unit with mixer tap. Integrated electric hob with oven below. Stable style door to rear garden. Radiator. Door to shower room.
Shower Room
Double glazed translucent window to rear elevation with further Velux window. Recess ceiling lights. Suite comprises of walk-in shower cubicle, vanity wash hand basin and low level wc. Tiled splash back. Wall mounted electric heated towel rail. Wood effect floor.
Rear Garden
A courtyard style rear garden. Mainly paved with tree and shrub borders.
Parking
The vendor has advised that parking permits are available upon request from the local council to park on the road.
Agents Note
The council tax banding for this property set out on the council website is band C.
Buyers Information Pack
B211725bbd
Property info
For more information about this property, please contact
Balgores Hayes, CM14 on +44 1277 699241 * (local rate)
Disclaimer
Property descriptions and related information displayed on this page, with the exclusion of Running Costs data, are marketing materials provided by Balgores Hayes, and do not constitute property particulars. Please contact Balgores Hayes for full details and further information. The Running Costs data displayed on this page are provided by PrimeLocation to give an indication of potential running costs based on various data sources. PrimeLocation does not warrant or accept any responsibility for the accuracy or completeness of the property descriptions, related information or Running Costs data provided here.

































.png)

