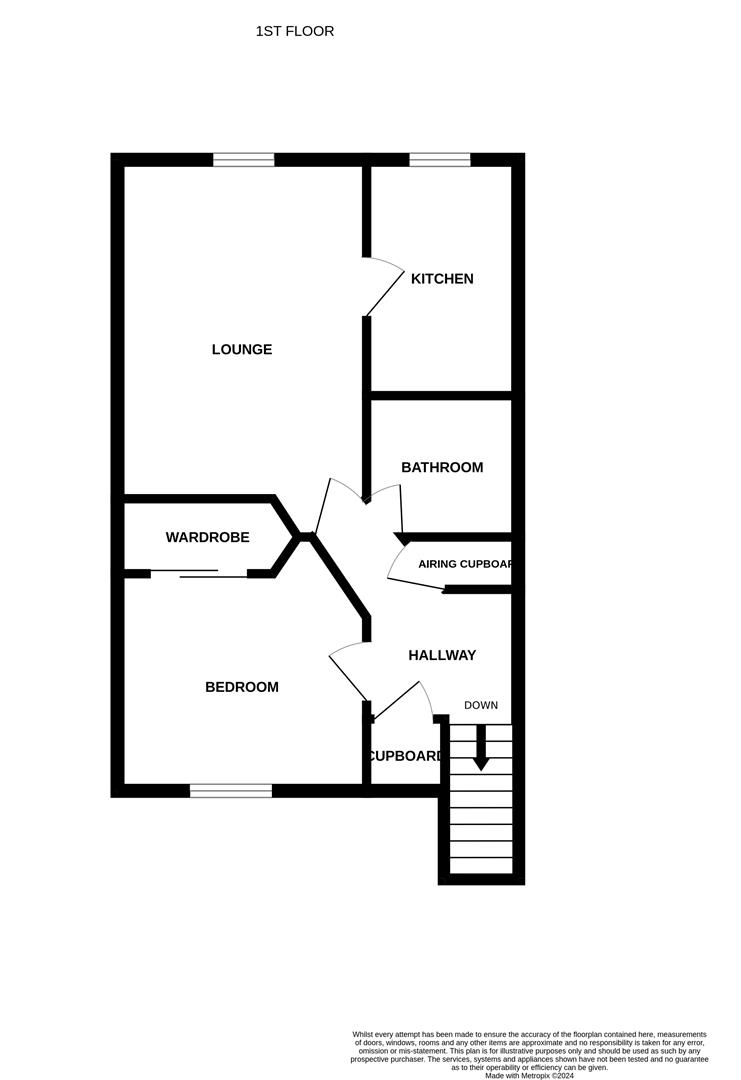Flat for sale in 36, Birchview Court, Inshes Wood, Inverness IV2
Just added* Calls to this number will be recorded for quality, compliance and training purposes.
Property features
- Top floor flat
- One double bedroom
- Own entrance
- Quiet corner location
- Ideal buy to let or first time buy
- Close to local amenities
- Electric heating
- Double glazed
Property description
In good condition, this one bedroom first floor flat must be seen in order to appreciate its quiet location and spacious accommodation. Own entrance, electric heating and double glazed, the flat also benefits from an allocated parking space.
Description
Located in the popular Inshes Wood district of the city close to local amenities, this one bedroom top floor flat offers anyone looking for a buy-to-let property or ideal for the first time buyer. The property which benefits from electric total control heating, has its own entrance, enjoys pleasing views out to the rear and only by viewing will one appreciate the generous accommodation this flat has to offer.
Location
The property is located in the popular Inshes Wood district of Inverness. Local amenities can be found within walking distance in Cradlehall and include a convenience store, pharmacy, bakery, nursery, hairdresser, dental practice and a primary school. Further facilities can be found at Inshes Retail Park which has a selection of stores, supermarkets, a private gym and fast food outlets. There is a regular bus service into the City centre where a more comprehensive range of amenities can be found. Inverness has a train station with regular onward links to major regional centres including a sleeper service to London. Inverness Airport is less than 10 miles away, offering a number of domestic and European flights. Raigmore Hospital also lies within easy access by cycle or car.
Entrance Hallway
Front door opens into the entrance hallway which has carpeted stairs leading to the landing where the lounge, bedroom and bathroom are located off. A hatch provides access to the partially floored loft space and two cupboards provide good storage, one of which houses the hot water tank.
Lounge (5.63m x 3.16m (18'5" x 10'4"))
The lounge is a lovely bright room located to the rear of the property and enjoys open views towards the wooded area. Laid with laminate flooring, this room has a door leading through to the kitchen.
Kitchen (3.03m x 1.98m (9'11" x 6'5"))
The kitchen is fitted with an ample supply of floor based units and wall mounted cupboards all providing good storage and working areas. Located below the window to the rear is the stainless steel sink with drainer to the side and below the work counter is the washing machine and there is a free standing electric cooker. Space for a fridge freezer, tiling between the units and vinyl flooring complete this room.
Bedroom (3.21m x 3.08m (10'6" x 10'1" ))
The bedroom is a double room located to the front of the property and benefits from built in wardrobes located behind sliding doors. The wardrobes providing hanging rail and ample storage. Laminate flooring completes this room.
Bathroom (1.98m x 1.98m (6'5" x 6'5" ))
The bathroom is furnished with a three piece suite comprising a WC, wash hand basin and bath with electric shower over with curtain to the side. Tiled above the bath, this room has a large wall mounted mirror with shelf below for storage. Laminate effect vinyl flooring and extractor fan complete the bathroom.
Heating
Total control electric heating.
Glazing
Fully double glazed.
Parking
Allocated parking space.
Council Tax
Band B.
Epc
Band C71
Extras Included
All fitted carpets, curtains, blinds, washing machine, electric cooker and fridge freezer. Other items may be available under separate negotiation.
Services
Mains water, drainage, electricity, telephone and TV point.
Viewing Arrangements
Viewing is strictly through Innes and Mackay Property department .
Property info
For more information about this property, please contact
Innes & Mackay, IV2 on +44 1463 357905 * (local rate)
Disclaimer
Property descriptions and related information displayed on this page, with the exclusion of Running Costs data, are marketing materials provided by Innes & Mackay, and do not constitute property particulars. Please contact Innes & Mackay for full details and further information. The Running Costs data displayed on this page are provided by PrimeLocation to give an indication of potential running costs based on various data sources. PrimeLocation does not warrant or accept any responsibility for the accuracy or completeness of the property descriptions, related information or Running Costs data provided here.
























.png)