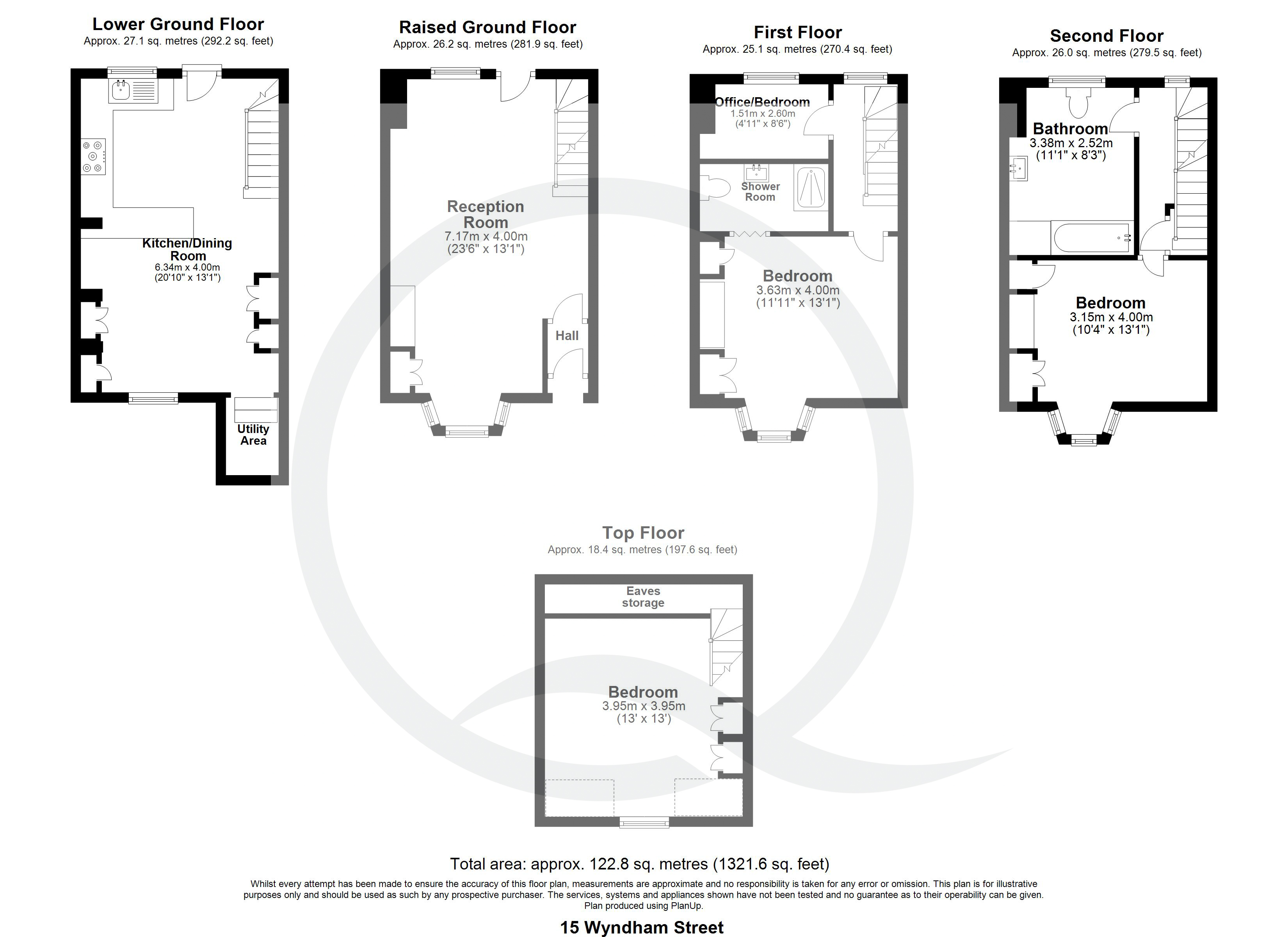Terraced house for sale in Wyndham Street, Brighton BN2
Just added* Calls to this number will be recorded for quality, compliance and training purposes.
Property description
Four bedrooms | Five storey | Sea views | Cosmopolitan location |Large kitchen/breakfast room | Spacious living room on raised ground floor | Bathroom and additional shower room ensuite to principal bedroom | Courtyard Garden | Close to beach
Wyndham Street is a residential road that runs south from Upper St James’s Street, towards Marine Parade and the sea. Only moments from the beach, and with Kemptown’s local independent shops, bars, cafés, pubs and restaurants on the doorstep, this truly seaside location is quintessential Brighton. Soho Beach House is a short walk away on Madeira Drive while the popular Sea Lanes and Yellow Wave sites are close by. Kemptown is well served by bus routes running along St James’s Street and Marine Parade. Brighton station is within walking distance, or only a 15 minute bus ride away.
The property itself is a Grade II listed Regency town house arranged over five floors, and is one of the largest and widest houses of its kind in the street. The front door takes you through an entrance hall into the double-aspect living room, which occupies the remainder of the raised ground floor. This welcoming room is light and spacious, with a wood-burning stove and wooden floors. There is a door to the rear, which takes you outside and down steps with a wrought iron balustrade, to the pretty courtyard garden. On the lower ground floor there is a fantastic open-plan kitchen/breakfast room, which again occupies the entire floor. Black high-gloss modern units sit under a solid wood counter with white metro tile splashbacks. Positioned under the window which looks out onto the garden, is a white ceramic sink with drainer. There is space for a five-burner gas hob and electric double oven, as well as for washing machine and dishwasher. The dining area is to the front of the house, where there is also a separate utility area, while at the back of the house there is another door directly to the garden.
The bedrooms are arranged over the top three floors of the house. On the first floor the wonderful principal bedroom has a full height bay windows to the front which open up and out, from where you can look down the road to the sea. There are built-in wardrobes on either side of the chimney breast and an ensuite shower room which is tiled in a neutral colour scheme and has a thermostatic dual head shower, with modern white WC and hand basin. Also on this floor is a further bedroom, currently being used as a study. On the second floor is another double bedroom with oblique sea views and built-in wardrobes. To the rear is a generous sized bathroom which looks out over the garden. On the top floor, into the eaves, is the final ‘secret’ bedroom; a lovely light room, with a large double glazed Velux to the front and further double glazed windows to the rear and the benefit of ample eaves storage.
This is a truly wonderful home packed full of the characterful charm that is expected from a period townhouse in this thriving cosmopolitan district of Brighton & Hove. With so many rooms enjoying a glimpse of the sea this really is the perfect beachside retreat.
In The Know…
Area: Kemp Town
Council Tax: D
EPC Rating: Listed building (n/a)
Floor Area: 123sqm (approx.)
Station: Brighton (1.1 miles)
Bus Stop: Marine Parade (400m)
Parking: Resident Permit (C)
Primary School: Queens Park Primary
Secondary School: Varndean and Dorothy Stringer
Private School: Brighton College
Local shop: Budgens, Upper St James St (400m)
Supermarket: Morrisons (800m)
Local Gems: The Beach, The Plotting Parlour, Metrodeco, Brighton Flea Market, Proud Cabaret, Café Rust
free marketing worth £400
If you instruct Q Estate Agents to sell your home, we will provide a free and comprehensive marketing package worth £400.
Call or email .
Disclaimer
Floorplan for Illustration Purposes Only – Not To Scale. This floorplan should be used as a general outline for guidance only and does not constitute in whole or in part an offer or contract. Any areas, measurements or distances quoted are approximate and should not be used to value the property or be a basis for sale or let.
Q Estate Agents have not tested any appliances or services within the property.<br /><br />
Property info
For more information about this property, please contact
Q Estate Agents, BN2 on +44 1273 767054 * (local rate)
Disclaimer
Property descriptions and related information displayed on this page, with the exclusion of Running Costs data, are marketing materials provided by Q Estate Agents, and do not constitute property particulars. Please contact Q Estate Agents for full details and further information. The Running Costs data displayed on this page are provided by PrimeLocation to give an indication of potential running costs based on various data sources. PrimeLocation does not warrant or accept any responsibility for the accuracy or completeness of the property descriptions, related information or Running Costs data provided here.







































.png)

