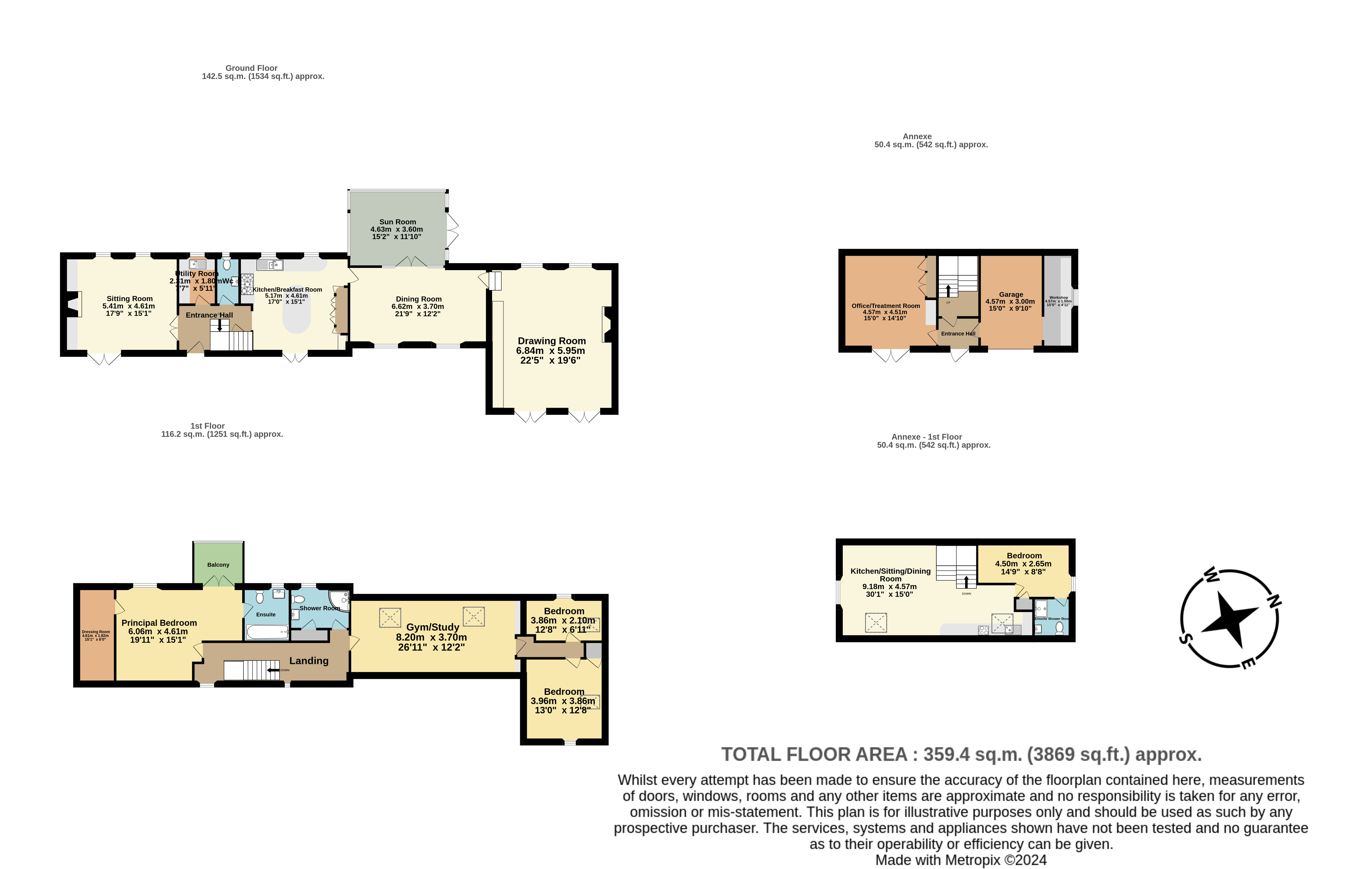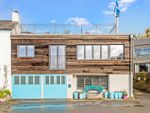Detached house for sale in Spriddlestone, Plymouth, Devon PL9
* Calls to this number will be recorded for quality, compliance and training purposes.
Property features
- 3 - 4 bedrooms
- 4 reception rooms
- 2 - 3 bathrooms
- Balcony
- Detached
- Garden
- Parking
- Restored
- Rural
- Terrace
- Private Parking
- Barn Conversion
- Home office
- Annexe secondary accommodation
Property description
Higher Spriddlestone Barn
Open porch | Veranda | Hall | Drawing room | Dining room | Sunroom | Sitting room | Kitchen/breakfast room | Utility room | Cloakroom
Galleried landing | Principal bedroom with walk-in dressing room, en suite bathroom and balcony | Two further double bedrooms | Further playroom/occasional bedroom | shower room
The Loft (detached annexe/guest cottage)
Entrance porch | Entrance hall | Office/treatment room | Single garage | Workshop | First floor living room with integral kitchen | First floor bedroom with en suite shower room
Parking with turning circle | Garden store/summer house | Gardens | Pond
Set well back off a quiet, narrow country land on the edge of the hamlet, Higher Spriddlestone Barn has a commanding position with sweeping views over the surrounding countryside. The main house is presented to the very highest of standards and offers well-proportioned accommodation with large windows allowing natural light, to flood in. Higher Spriddlestone Barn was converted in the 1980s and has subsequently been refurbished to a very high standard by the current owners, who have created a wonderful country home which perfectly blends its older origins with contemporary styling. These refurbishments have included converting an adjacent, smaller barn into a wonderful guest cottage which also provides an office/treatment room alongside a single garage and workshop, with a self-contained apartment above. Both barns are built of local granite and roofed in slate, with mellow red brick detailing around its many windows.
Original architectural fittings have been incorporated where possible including areas of exposed stone, beams, and ceiling timbers plus exposed roof timbers. The main house also now boasts a first floor balcony with fantastic, sweeping views, a veranda, several glazed doors that allow the house to be opened to the garden and fireplaces in the drawing and sitting rooms. The kitchen/breakfast room is positioned centrally forming a family-centric hub and is fully fitted incorporating a gas range cooker, a large central island, quartz work surfaces and a stone tiled floor. The first floor offers three bedrooms and a large walk-through playroom/TV room, which could also be used as an occasional bedroom. The main bedroom is a gorgeous haven of tranquillity, with double doors leading to a balcony with superb far-reaching views, a beautiful en suite bathroom and full length dressing room, fitted with wall-to-wall shelving and hanging. There is also a family shower room.
The Loft
The Loft is a beautiful, detached stone built barn which mirrors Higher Spriddlestone Barn across the gravelled turning circle, ensuring both properties are totally independent of each other and afford a high level of privacy. The Loft is currently used as workspace/treatment room with self-contained apartment above. The apartment is as beautifully presented as the main house and offers self-contained accommodation comprising a large bedroom with en suite shower room, a well-appointed kitchen, and a sitting room with vaulted ceiling. On the ground floor alongside the treatment room, is a small entrance lobby, a storeroom, and a garage. The Loft benefits from its own parking and outside seating area with garden which is screened by a mixed shrub border. There is a small arboretum planted with a delightful mix of broadleaf trees and fringed by a deep, richly planted border.
Garden and grounds
Higher Spriddlestone Barn and The Loft are approached via a wide stone pillared entrance which opens out to a large, gravelled driveway with turning circle. The gardens are stunning, being largely laid to lawn and level. There is a full width brick paved terrace to the rear of the main house offering dining and seating areas with access from the garden room. There are well established and colourful flower beds and borders, a herb rockery, and wisteria clad stone walls. There is a summer house/shed.
Higher Spriddlestone Barn is situated on the edge of the hamlet of Spriddlestone set amidst beautiful, unspoilt countryside, with far -reaching views across the rolling South Hams. Despite its rural setting, the city of Plymouth is less than 5 miles, and the nearby pretty village of Yealmpton offers a popular farm shop with café and pick your own, a primary school, village store/filling station, several shops and a popular pub, The Rose and Crown. The village also hosts an annual agricultural show, which is recognised as one of the best one-day shows in the South-West.
Plymouth offers a wide selection of shops, pubs, restaurants, and cafés, and is home to delights such as The Barbican and The Hoe. Plymouth also offers a university, a major hospital, mainline rail links to London in about 3 hours, and a ferry terminal with crossings to France and Spain.
The stunning delights of Wembury Beach and the South-West Coast Path are less than 3 miles and for other outdoor pursuits, the glorious expanse of Dartmoor National Park can be reached in about 6 miles.
The wider area offers a superb choice of schools from both the state and independent sectors and there are several primary schools within a short drive.
Distances
Wembury Beach 3 miles, Yealmpton 3 miles, Plymouth 5 miles (All distances are approximate)
Directions (Postcode: PL9 0DW)
What3Words: Title.knee.yard
If driving from Yealmpton, follow the A379 towards Plymouth, passing the Rose and Crown pub on your right. After 2.5 miles turn left at Chittleburn Cross towards Otter Garden Centre and Brixton Torr. Follow Fordbrook Lane for 1 mile and then fork right into Polston Park. Higher Spriddlestone Barn is the third drive on the left.
Property info
For more information about this property, please contact
Knight Frank - Exeter Sales, EX1 on +44 1392 976011 * (local rate)
Disclaimer
Property descriptions and related information displayed on this page, with the exclusion of Running Costs data, are marketing materials provided by Knight Frank - Exeter Sales, and do not constitute property particulars. Please contact Knight Frank - Exeter Sales for full details and further information. The Running Costs data displayed on this page are provided by PrimeLocation to give an indication of potential running costs based on various data sources. PrimeLocation does not warrant or accept any responsibility for the accuracy or completeness of the property descriptions, related information or Running Costs data provided here.





































.png)
