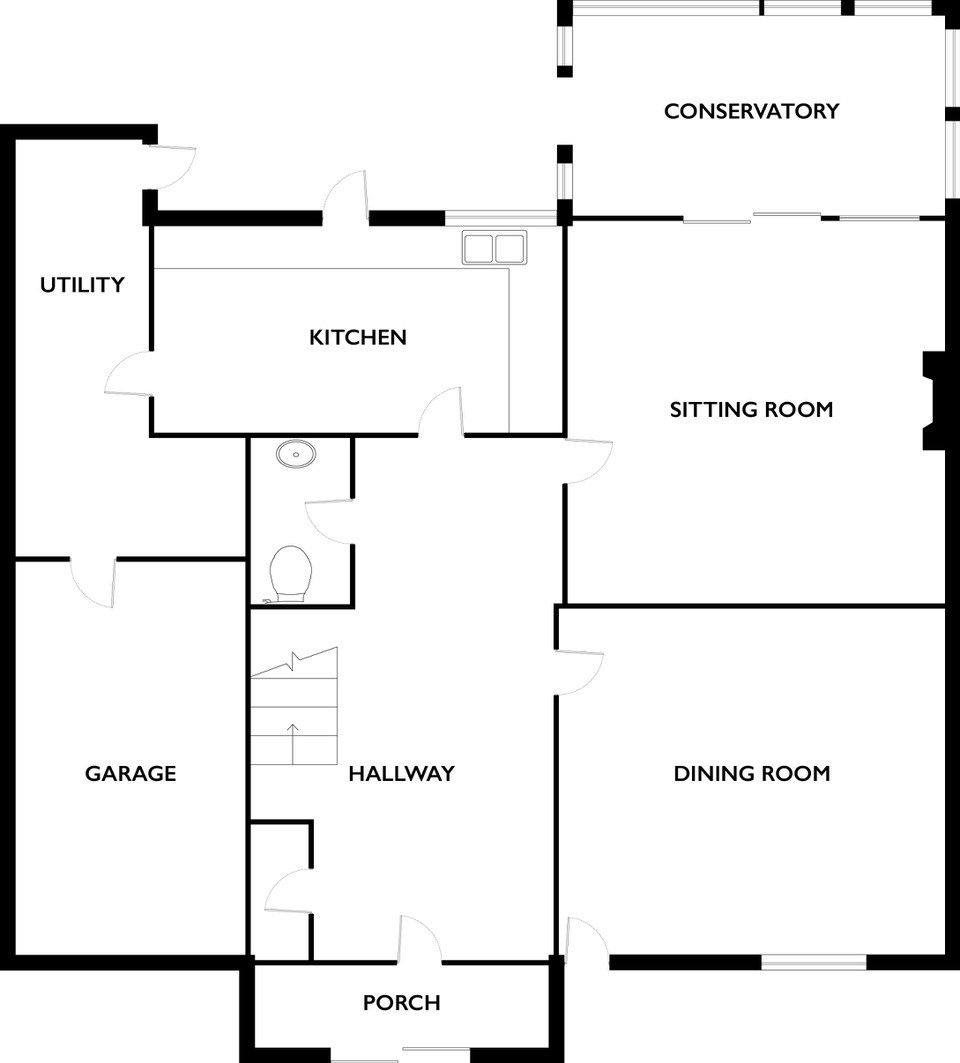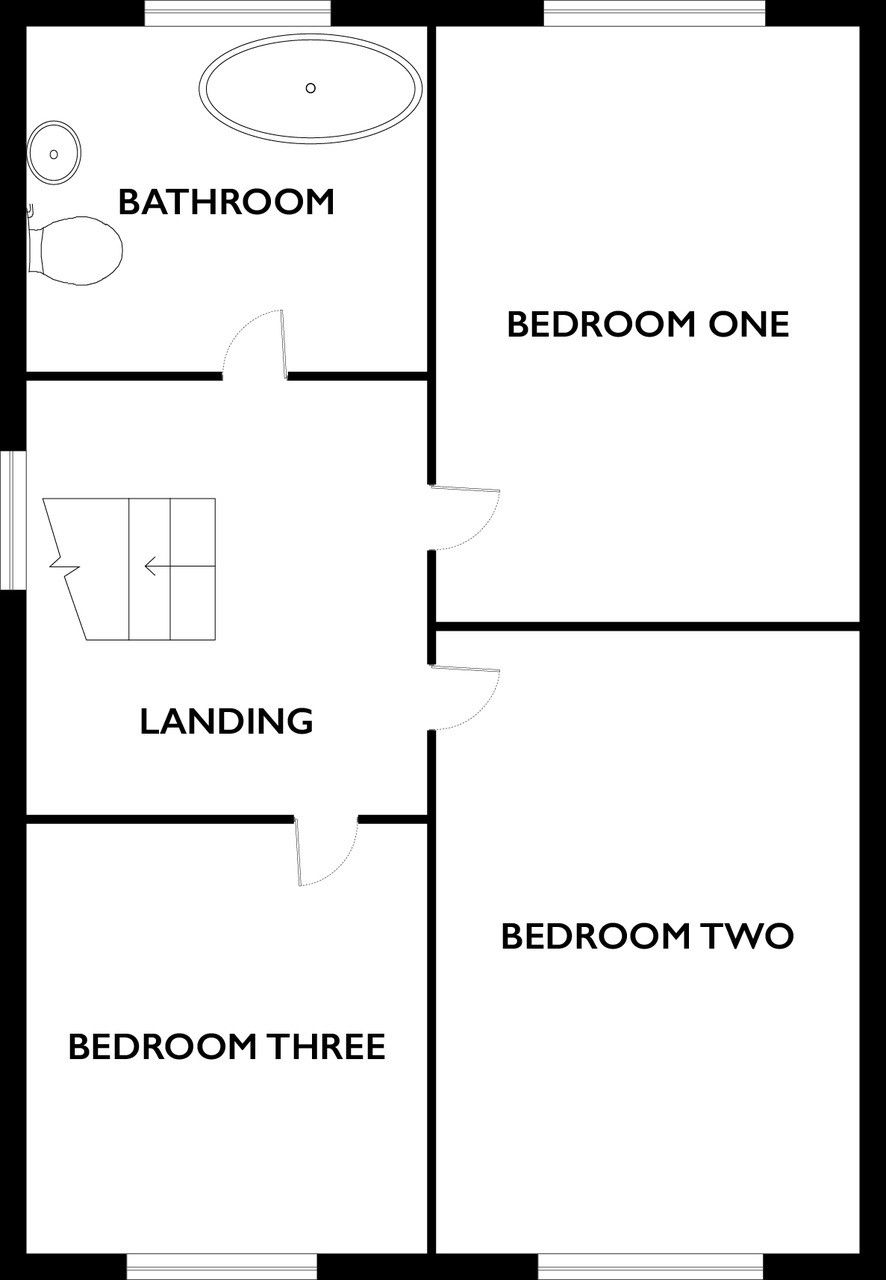Semi-detached house for sale in Haslucks Green Road, Shirley B90
Just added* Calls to this number will be recorded for quality, compliance and training purposes.
Property features
- An Extremely Well Presented Semi-Detached
- Three Bedrooms
- Two Reception Rooms
- Extended Kitchen
- Conservatory
- Guest WC
- Utility Room
- Modern Family Bathroom
- Large Garage & Off Road Parking
- Good Size Rear Garden
Property description
This well-appointed semi-detached home sits back from the road behind a tarmacadam driveway which provides a generous amount of off-road parking and leads to a double-glazed entrance porch. The welcoming reception hall has stairs rising to the first floor and doors radiating off to the ground floor accommodation including a modern guest WC. There are two good-sized reception rooms and a large conservatory which is located off the rear reception room. The kitchen has been extended and re-fitted with a modern range of units and appliances, it is further enhanced by a versatile breakfast bar. To the side of the property is a spacious utility room which has a door to the garage. The garage is a larger than average size thus providing great scope for further extension subject to the relevant planning consent. On the first floor you will find three bedrooms, the third of which is a reasonable size and a modern family bathroom. The rear garden is of a generous size and enjoys a southerly aspect and is mainly laid to lawn with two patio areas.
Entrance Porch
Reception Hall
Guest WC
Dining Room to rear - 4.34m x 3.35m (14'3" x 11'0")into bay max
Conservatory to rear - 3.35m x 2.97m (11'0" x 9'9")
Kitchen to rear - 3.68m x 2.69m (12'1" x 8'10")
Utility Room to side - 4.7m x 1.22m (15'5" x 4'0")
Bedroom One to rear - 3.38m x 3.48m (11'1" x 11'5") plus bay
Bedroom Two to front - 4.22m x 2.82m (13'10" x 9'3") into bay
Bedroom Three to front - 2.44m x 2.11m (8'0" x 6'11")
Bathroom to rear - 2.03m x 1.88m (6'8" x 6'2")
Garage - 5.41m x 3.23m (17'9" x 10'7")
EPC Rating D
Council Tax Band D
Tenure
The vendor advises that the property is Freehold. Drakes Estate Agents will not be held responsible should this information be incorrect and we request that your conveyancing solicitor verifies this throughout the conveyancing procedure.
The information provided by Drakes Estate Agents do not constitute part or all of an offer or contract, the measurements are supplied for guidance only and as such must be considered incorrect, we have not tested any appliances, fittings, services or equipment or and we ask all potential buyers to check the working of any appliances and the measurements before committing to any expenses. For Money Laundering purposes we will request any potential buyer at offer stage to provide proof of Identity before negotiation takes place. Drakes Estate Agents do receive a small referral fee from some Conveyancing Solicitors & Mortgage Brokers which is on a case-by-case basis, and is subject to a minimum referral fee of £50.
Property info
For more information about this property, please contact
Drakes Estate Agents, B47 on +44 1564 648072 * (local rate)
Disclaimer
Property descriptions and related information displayed on this page, with the exclusion of Running Costs data, are marketing materials provided by Drakes Estate Agents, and do not constitute property particulars. Please contact Drakes Estate Agents for full details and further information. The Running Costs data displayed on this page are provided by PrimeLocation to give an indication of potential running costs based on various data sources. PrimeLocation does not warrant or accept any responsibility for the accuracy or completeness of the property descriptions, related information or Running Costs data provided here.







































.png)