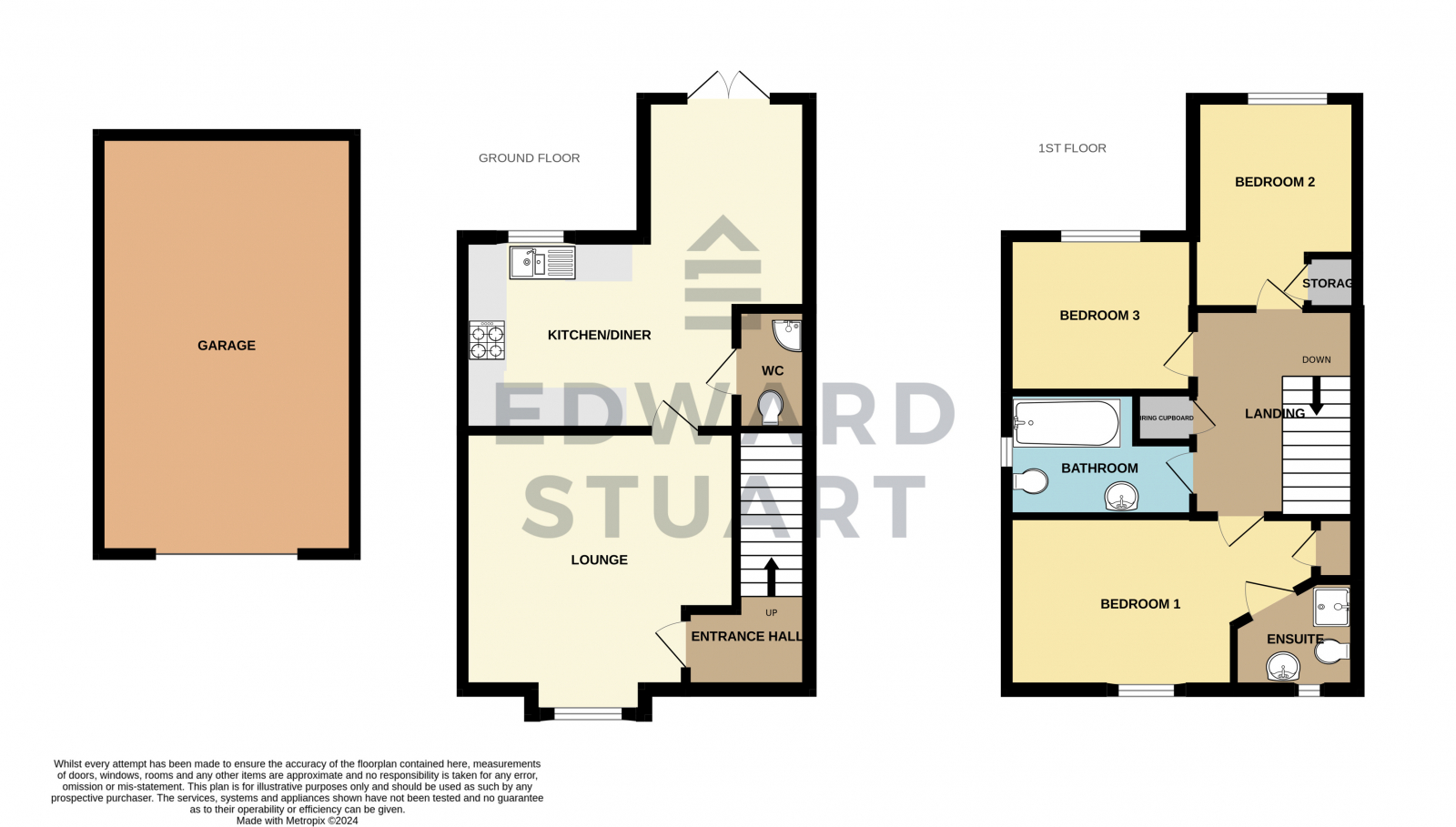Semi-detached house for sale in Woburn Drive, Thorney, Peterborough PE6
Just added* Calls to this number will be recorded for quality, compliance and training purposes.
Property features
- Solar Panels
- Kitchen-Diner
- En-suite
- Garage
- Driveway
- Cul-De-Sac
Property description
Welcome to your dream home nestled in the charming village of Thorney, set peacefully at the end of a serene cul-de-sac. This delightful three-bedroom house offers a perfect blend of modern living and comfort, making it an ideal choice for families or those seeking a peaceful retreat.
As you step through the entrance hall, you are greeted by a spacious lounge that exudes warmth and coziness, perfect for relaxation or entertaining guests. The heart of the home is the well-appointed kitchen, seamlessly flowing into the inviting dining area where meals can be enjoyed with family and friends. A convenient WC completes the downstairs layout, enhancing the practicality of the space.
Venture upstairs to discover three generous bedrooms, each designed for comfort and tranquility. Bedroom 1 boasts an en suite bathroom, providing a private sanctuary for unwinding after a long day. The family bathroom, thoughtfully positioned to serve the additional bedrooms, ensures that everyone has their own space.
Step outside to the rear, where you’ll find a beautifully maintained garden, a true outdoor oasis. The decked seating area is perfect for summer barbecues, morning coffee, or simply soaking up the sun while enjoying the picturesque surroundings.
At the front, a driveway offers convenient off-road parking and leads to an attached garage, providing ample storage and security for your vehicle and belongings.
This delightful home combines modern amenities with an idyllic setting, making it a must-see for anyone looking to settle down in Thorney. Don’t miss out on the opportunity to make this charming house your own!
Property additional info
Entrance Hall:
Doors to all rooms;
Lounge: 14' 4" x 12' 8" (4.37m x 3.86m)
With UPVC window to the front and radiator
Kitchen: 9' 1" x 10' 9" (2.77m x 3.28m)
Comprising of matching wall and base level units with worktops over, four ring gas hob, fitted oven below and extractor over, partially tiled walls, one and a half bowl stainless steel sink with drainer and mixer tap over, integrated dish washer, integrated fridge freezer, space for other appliances.
Dining Area: 11' 8" x 8' 7" (3.56m x 2.62m)
With UPVC doors to the rear and UPVC window to the side. Radiator
Downstairs WC:
Fitted with WC and wash hand basin
First Floor :
With doors to all rooms;
Bedroom 1:
With UPVC window to the front and radiator -
En-Suite:
Comprising of a half tiled room, walk in shower cubicle with rainfall shower over and detachabled shower head below, WC, hand wash basin with mixer tap over, UPVC opaque double glazed window.
Bedroom 2: 8' 10" x 8' 6" (2.69m x 2.59m)
With UPVC window to the rear and radiator
Bedroom 3: 6' 7" x 9' 0" (2.01m x 2.74m)
With UPVC window to the rear and radiator
Bathroom:
Fitted with WC, Wash hand basin and bath with part tiled walls. UPVC window to the side. Radiator
Outside:
The rear gareden is mainly laid to lawn with a decking area providing the ideal space for entertaining guests, to the side of the home there is a generous driveway for 2/3 cars and a garage for aditional parking or storage.
Agent Notes:
We understand there to be an approximate annual charge of £200.00 for maintanence.
Construction materials used: Brick and block.
Water source: Direct mains water.
Electricity source: National Grid.
Heating Supply: Central heating (gas).
Parking Availability: Yes.
Property info
For more information about this property, please contact
Edward Stuart Estate Agents, PE1 on +44 1733 850726 * (local rate)
Disclaimer
Property descriptions and related information displayed on this page, with the exclusion of Running Costs data, are marketing materials provided by Edward Stuart Estate Agents, and do not constitute property particulars. Please contact Edward Stuart Estate Agents for full details and further information. The Running Costs data displayed on this page are provided by PrimeLocation to give an indication of potential running costs based on various data sources. PrimeLocation does not warrant or accept any responsibility for the accuracy or completeness of the property descriptions, related information or Running Costs data provided here.
























.png)
