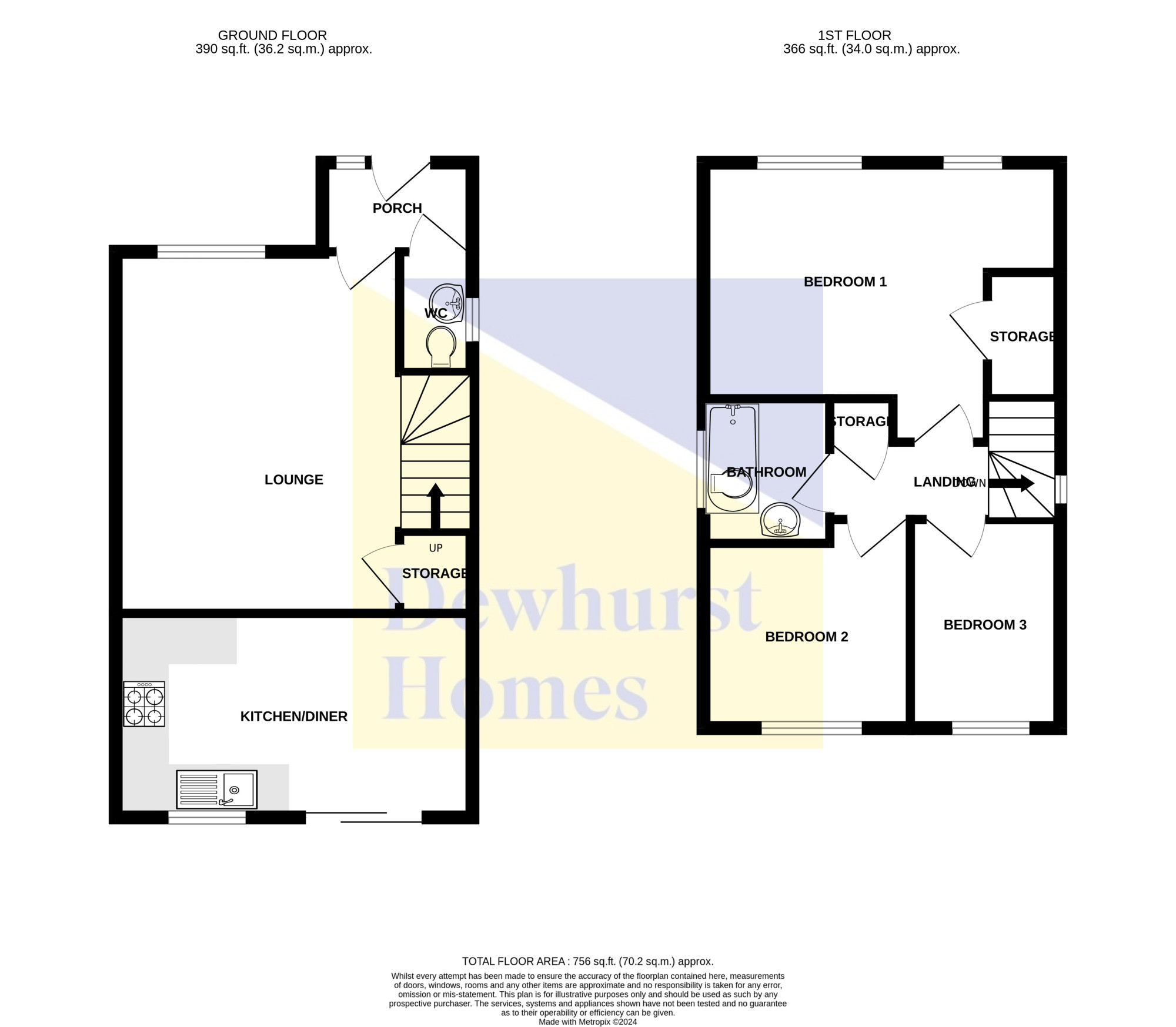Detached house for sale in Redsands Drive, Fulwood, Preston PR2
Just added* Calls to this number will be recorded for quality, compliance and training purposes.
Property description
Superb opportunity to purchase this attractive detached three bedroom property set upon a generous plot in a quiet Cul-De-Sac with very good potential. Situated in a very highly sought after area of Fulwood; convenient for an array of amenities such as reputable schools, shops, Royal Preston Hospital, Preston City Centre public transport links and fantastic access to main motorway junctions.
On internal inspection the property briefly comprises; entrance hallway, ground floor WC, spacious family lounge, and a dining kitchen with a range of wall and base units.
To the first floor there is three sizable bedrooms, with the master and second bedroom housing built-in wardrobes. Finally to complete the property there is a three piece fitted bathroom.
Externally the property affords well maintained front and rear gardens offering superb outdoor space and a spacious driveway providing off road parking for several cars.
If you're in the market for a lovely home with the potential to add your own stamp, look no further! Offered with no further chain. Early viewings essential!
Entrance Porch (1.95m x 1.14m)
Double glazed front door, ceiling light point, loft access, radiator and carpet flooring.
WC (0.93m x 1.56m)
Double glazed window, ceiling light point, wash hand basin, low level WC, radiator and carpet flooring.
Lounge (4.63m x 4.69m)
Double glazed window, ceiling light point, ceiling coving, feature fireplace, under stair storage cupboard, radiators and carpet flooring.
Dining Kitchen (4.63m x 2.65m)
Double glazed sliding door, double glazed window, ceiling light points, extractor fan, four ring gas hob, electric oven, plumbing for washing machine, sink with drainer, space for fridge, wall and base units, radiator and tiled flooring.
Landing
Double glazed window, ceiling light point, loft access, built-in storage cupboard and carpet flooring.
Bedroom One (4.63m x 4.69m)
Double glazed windows, ceiling light point, built-in wardrobes, built-in storage cupboard, radiator and carpet flooring.
Bedroom Two (2.65m x 2.71m)
Double glazed window, ceiling light point, built-in wardrobes, radiator and laminate flooring.
Bedroom Three (1.93m x 2.71m)
Double glazed window, ceiling light point, radiator and laminate flooring.
Bathroom (1.68m x 1.88m)
Double glazed window, ceiling light point, wash hand basin, low level WC, panelled bath with overhead shower, radiator and laminate flooring.
Disclaimer
These particulars, whilst believed to be correct, do not form any part of an offer or contract. Intending purchasers should not rely on them as statements or representation of fact. No person in this firm's employment has the authority to make or give any representation or warranty in respect of the property. All measurements quoted are approximate. Although these particulars are thought to be materially correct their accuracy cannot be guaranteed and they do not form part of any contract.
For more information about this property, please contact
Dewhurst Homes, PR2 on +44 1772 298246 * (local rate)
Disclaimer
Property descriptions and related information displayed on this page, with the exclusion of Running Costs data, are marketing materials provided by Dewhurst Homes, and do not constitute property particulars. Please contact Dewhurst Homes for full details and further information. The Running Costs data displayed on this page are provided by PrimeLocation to give an indication of potential running costs based on various data sources. PrimeLocation does not warrant or accept any responsibility for the accuracy or completeness of the property descriptions, related information or Running Costs data provided here.






























.png)
