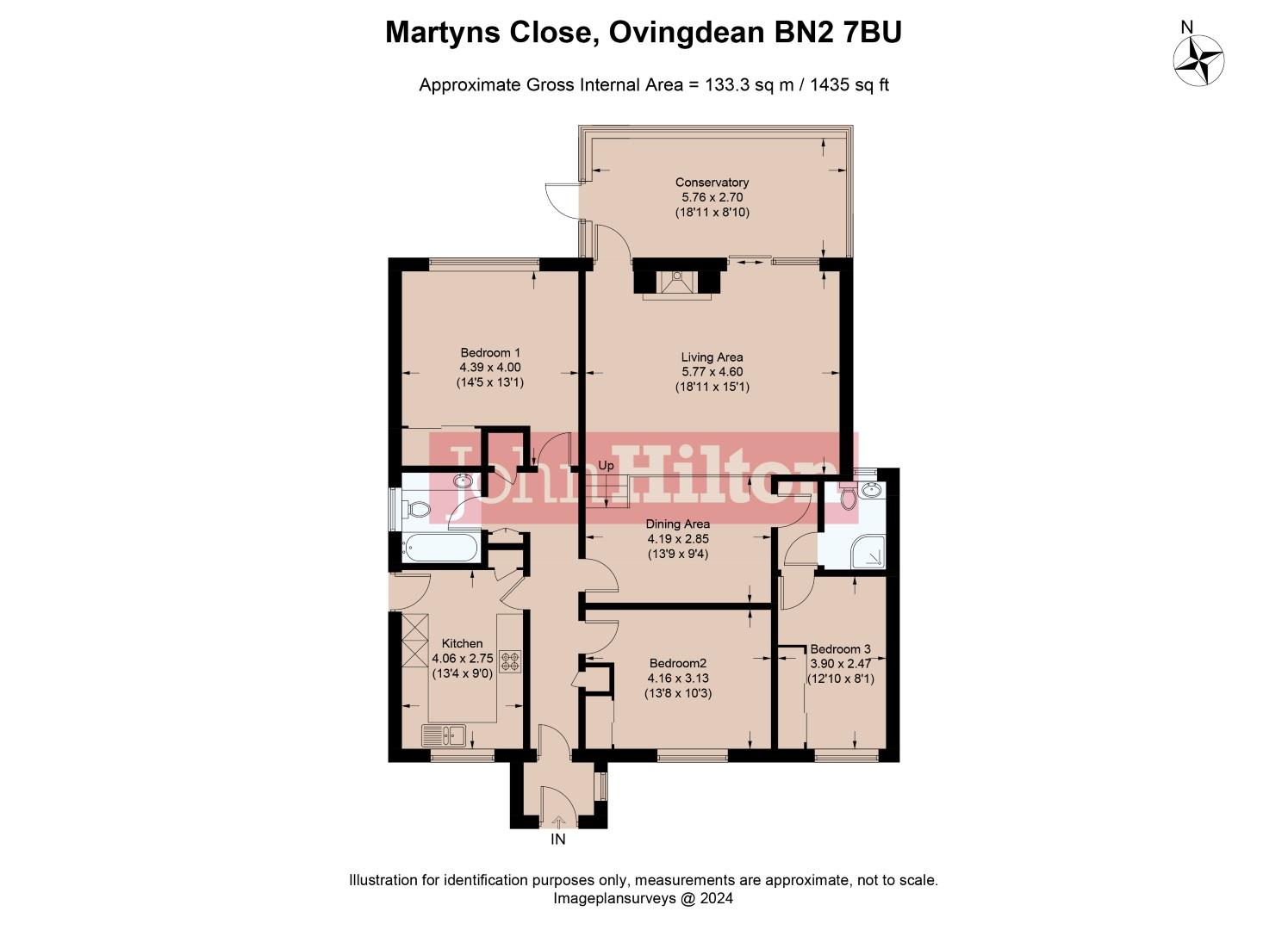Detached bungalow for sale in Martyns Close, Ovingdean, Brighton BN2
Just added* Calls to this number will be recorded for quality, compliance and training purposes.
Property features
- Detached Three Bedroom Bungalow
- Quiet Cul-de-Sac
- Sought-After Location
- Driveway with Off-Road Parking
- Stunning Views Across the South Downs
- Low-Maintenance Rear Garden
- Conservatory
- Split-Level Living & Dining Room
- Double Glazing
- Presented in Good Decorative Order
Property description
Located in the picturesque village of Ovingdean, this three bedroom detached bungalow enjoys a semi-rural setting, yet it's only a 10-minute drive along the coast from central Brighton. Positioned on a level plot, the generous living space includes an entrance hall with Oak engineered flooring, a split-level living/dining room, a separate kitchen, a main bedroom with stunning views over the South Downs, two further bedrooms, family bathroom and separate shower room. The property boasts front and rear gardens and views of the beautiful South Downs National Park, complemented by off-road parking and ample storage.
Approach
Mainly lawned and brick wall retained front garden with slate borders and mature shrubs, block-paved driveway with grass border to one side, and wooden gated side access to rear garden. Paved pathway leads through lawn with steps down to UPVC front door with full-height obscure glazed panel, opening into:
Entrance Porch
Space for coat rack, obscure double glazed window to side and glazed door opening into:
Entrance Hall
Oak engineered flooring, hatch to access loft, radiator, Honeywell central heating thermostat and smoke alarm. Storage cupboard with space and plumbing for washing machine, three slatted shelves, hanging rail and isolator switch, and two further storage cupboards with shelving. Obscure glazed borrowed light window to lounge/dining room.
Bedroom 2 (4.16m x 3.13 (13'7" x 10'3"))
Large West-facing double glazed window to front, oak engineered flooring, fitted wardrobe with sliding doors, radiator and central pendant light fitting.
Kitchen (4.06m x 2.75m (13'3" x 9'0"))
Double glazed window overlooking front lawn and UPVC door providing side access. Fitted kitchen with matching white wall, base and drawer units, laminate worktops, Neff four-ring gas hob with glass splashback and Neff extractor above. Eye-level integrated Neff oven, one-and-a-half bowl stainless steel sink with mixer tap and drainer, space and plumbing for dishwasher, integrated Belling fridge/freezer, 'Worcester' combi boiler (serviced Dec 2023) and built-in storage cupboard. Radiator, vinyl flooring and inset downlights.
Bathroom
Obscure double glazed window to side, part-tiled walls and vinyl floor. White bathroom suite comprising panel-enclosed bath with tiled surround, mixer tap and shower mixer on riser plus separate electric shower with hand-held shower attachment, full-width wall-mounted worktop with inset turquoise wash basin, and low-level WC. Full-width mirror at eye level with light above, full-height heated towel rail and shaver point.
Bedroom 1 (4.39m x 4.00m (14'4" x 13'1"))
Large UPVC window with stunning views over the South Downs, built-in wardrobes with sliding doors, hanging rail and shelf above. Oak engineered flooring, radiator and central pendant light fitting.
Open-Plan Split-Level Dining/Living Room:
Dining Area (4.19m x 2.85m (13'8" x 9'4"))
Dining area with high-level windows to the front with fitted blinds, wooden balustrades and steps down to living area. Oak engineered flooring, radiator and door leading to small inner hallway, shower room and bedroom 3.
Living Area (5.77m x 4.60m (18'11" x 15'1"))
Oak engineered flooring, log burner set into chimney breast with wall-mounted wooden shelf above and two radiators. Glazed panelled door to the left and sliding patio doors to the right of the chimney breast, both opening into:
Conservatory (5.76m x 2.70m (18'10" x 8'10"))
Fully double glazed with door opening onto raised patio area, low-level walls with tiled window sills, glass roof, dog flap to side and vinyl flooring.
Inner Hallway
Accessed via door from dining area with Oak engineered flooring, smoke detector, isolator switch for shower, inset downlight and doors into shower room and bedroom 3.
Shower Room
Corner shower enclosure with mixer taps and shower attachment on riser, vanity unit comprising low-level WC with concealed cistern, wall-mounted wash basin with mixer tap and cupboards below. Heated towel rail, inset downlights, monsoon extractor fan and vinyl flooring. Obscure double glazed window to rear.
Bedroom 3 (Converted Garage) (3.90m x 2.47m (12'9" x 8'1"))
Large double glazed window to front, built-in wardrobes with hanging and shelving to one side, the other side housing gas meter, electric meter and consumer unit. Oak engineered flooring and inset downlights.
Garden
Paved patio area with stunning views across the South Downs, lawned garden with mature shrub and flower borders either side, wooden decked seating area to bottom right corner, hand-made full-width planter filled with wood chips, and hedged and fenced boundaries.
Property info
For more information about this property, please contact
John Hilton, BN2 on +44 1273 083059 * (local rate)
Disclaimer
Property descriptions and related information displayed on this page, with the exclusion of Running Costs data, are marketing materials provided by John Hilton, and do not constitute property particulars. Please contact John Hilton for full details and further information. The Running Costs data displayed on this page are provided by PrimeLocation to give an indication of potential running costs based on various data sources. PrimeLocation does not warrant or accept any responsibility for the accuracy or completeness of the property descriptions, related information or Running Costs data provided here.
































.jpeg)



