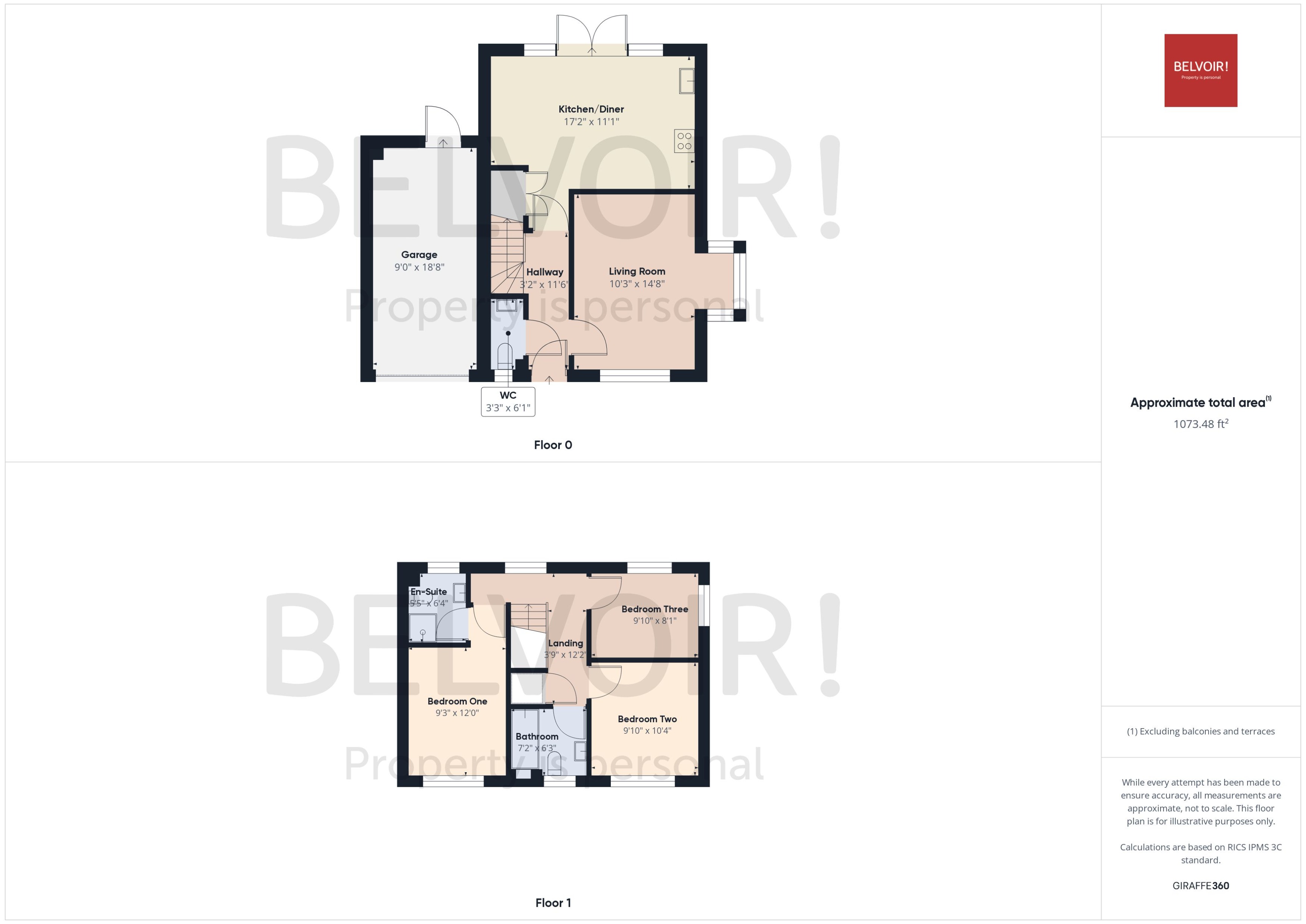Detached house for sale in Belmont Crescent, Huyton L36
Just added* Calls to this number will be recorded for quality, compliance and training purposes.
Property features
- Large corner plot
- Driveway
- Ev charger
- New home warranty 'til 2031
- Garage
- Kitchen/diner
Property description
Positioned on a desirable corner plot in the peaceful and family-friendly Belmont Crescent, this beautifully presented three-bedroom detached home seamlessly combines modern living with thoughtful design. On arrival, the curb appeal is undeniable, highlighted by a private driveway for multiple cars that leads to both a spacious garage and an electric vehicle charging point, offering both convenience and sustainability.
Inside, the home continues to impress. At the heart of the property lies the expansive kitchen/diner, where contemporary finishes and high-quality appliances create an ideal space for cooking, dining, and entertaining. This versatile area is designed to be the hub of daily life, offering ample room for both casual meals and formal gatherings, with large windows that bathe the space in natural light.
Stepping outside, you’ll find a generous and beautifully maintained rear garden. This large outdoor space offers a rare combination of privacy and potential, perfect for hosting summer barbecues, letting the children play, or simply unwinding after a busy day.
Upstairs, the inviting landing three bedrooms are generously proportioned, each offering a peaceful retreat. The standout is the main bedroom, which serves as a luxurious haven complete with an en-suite bathroom, adding a touch of convenience and privacy. Large windows in each room allow for plenty of natural light, creating a warm and inviting ambiance throughout.
The property’s garage adds another layer of practicality, providing secure storage for vehicles, tools, or hobby equipment.
Backed by a New Home Warranty extending until 2031 and equipped with a comprehensive modern alarm system, this property offers not only a comfortable and stylish living environment but also peace of mind for years to come. Whether you’re a growing family or simply looking for a forever home, this beautiful detached property on Belmont Crescent is a unique opportunity to enjoy a blend of modern amenities, spacious living, and a prime location.
EPC rating: B.
Hallway (16'0" x 4'8" (4.9m x 1.4m))
Laminate to floor. Door to front aspect. Radiator to wall.
W.C (6'10" x 5'6" (2.1m x 1.7m))
Laminate to floor, Window to front aspect, Radiator to wall. Basin. Toilet.
Lounge (20'8" x 12'6" (6.3m x 3.8m))
Carpet to floor. Windows to front and side aspect. Radiator to wall.
Kitchen/Diner (18'8" x 11'11" (5.7m x 3.6m))
Laminate to floor. Radiator to wall. Wall & base units. Patio doors to rear aspect. Integrated appliances.
Landing (10'6" x 13'8" (3.2m x 4.2m))
Carpet to floor. Access to all upper rooms. Window to rear aspect. Radiator to wall.
Bedroom One (11'6" x 12'0" (3.5m x 3.7m))
Carpet to floor. Radiator to wall. Window to front aspect. Access to en-suite.
Bedroom Two (9'10" x 13'4" (3m x 4.1m))
Carpet to floor. Radiator to wall. Window to rear aspect.
Bedroom Three (9'10" x 8'10" (3m x 2.7m))
Carpet to floor. Radiator to wall. Window to rear aspect.
En-Suite (9'2" x 9'4" (2.8m x 2.8m))
Window to front aspect. Laminate to floor. Radiator to wall. Basin. Toilet. Shower with cubicle.
Garage (9'0" x 24'8" (2.7m x 7.5m))
Concrete floor. Garage door to front aspect. Power and plumbing.
Disclaimer
We endeavour to make our property particulars as informative & accurate as possible, however, they cannot be relied upon. We recommend all systems and appliances be tested as there is no guarantee as to their ability or efficiency. All photographs, measurements & floorplans have been taken as a guide only and are not precise. If you require clarification or further information on any points, please contact us, especially if you are travelling some distance to view. Solicitors should confirm moveable items described in the sales particulars are, in fact included in the sale due to changes or negotiations. We recommend a final inspection and walk through prior to exchange of contracts. Fixtures & fittings other than those mentioned are to be agreed with the seller.
Property info
For more information about this property, please contact
Belvoir - Liverpool Prescot, L34 on +44 151 382 8446 * (local rate)
Disclaimer
Property descriptions and related information displayed on this page, with the exclusion of Running Costs data, are marketing materials provided by Belvoir - Liverpool Prescot, and do not constitute property particulars. Please contact Belvoir - Liverpool Prescot for full details and further information. The Running Costs data displayed on this page are provided by PrimeLocation to give an indication of potential running costs based on various data sources. PrimeLocation does not warrant or accept any responsibility for the accuracy or completeness of the property descriptions, related information or Running Costs data provided here.






























.png)
