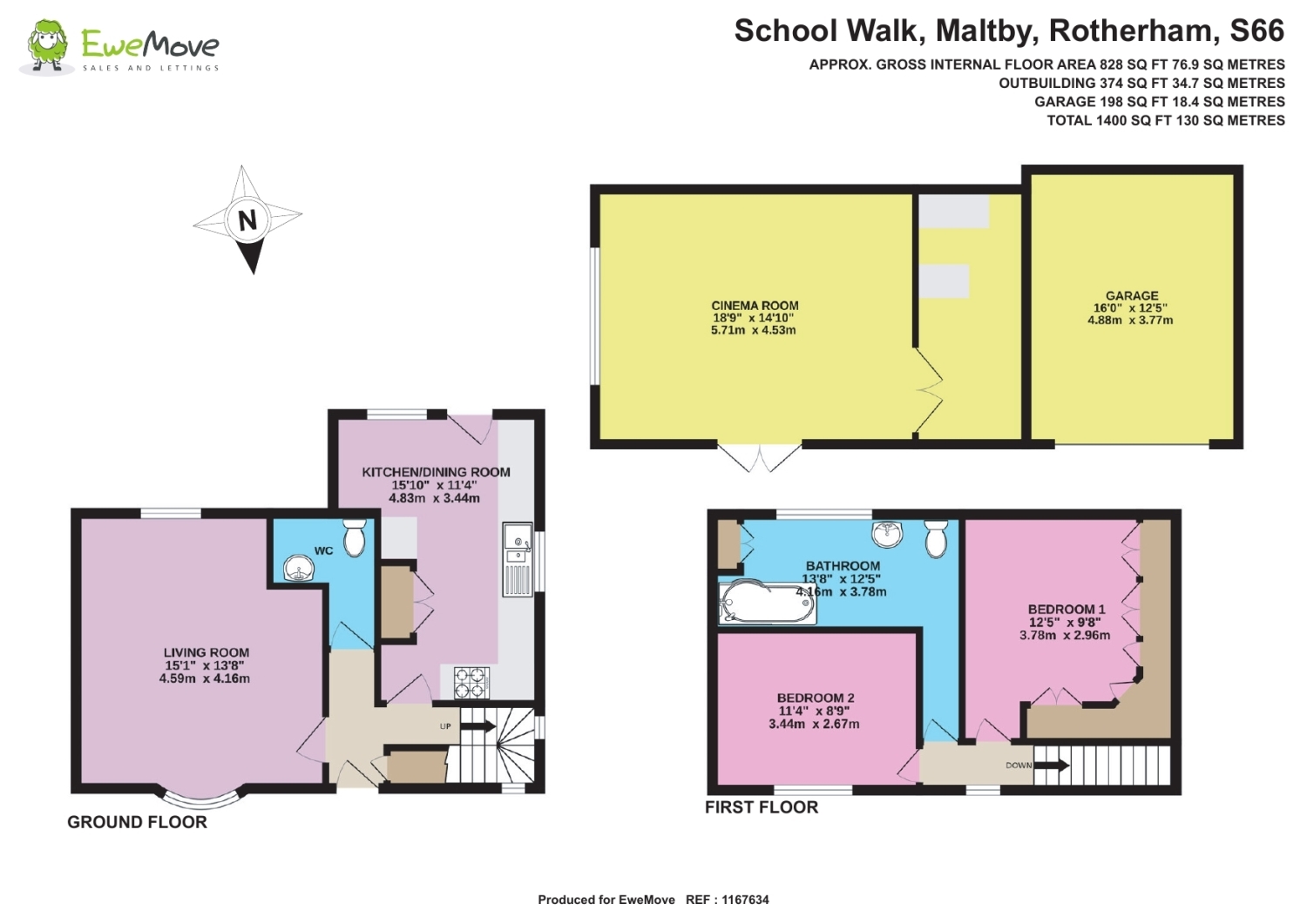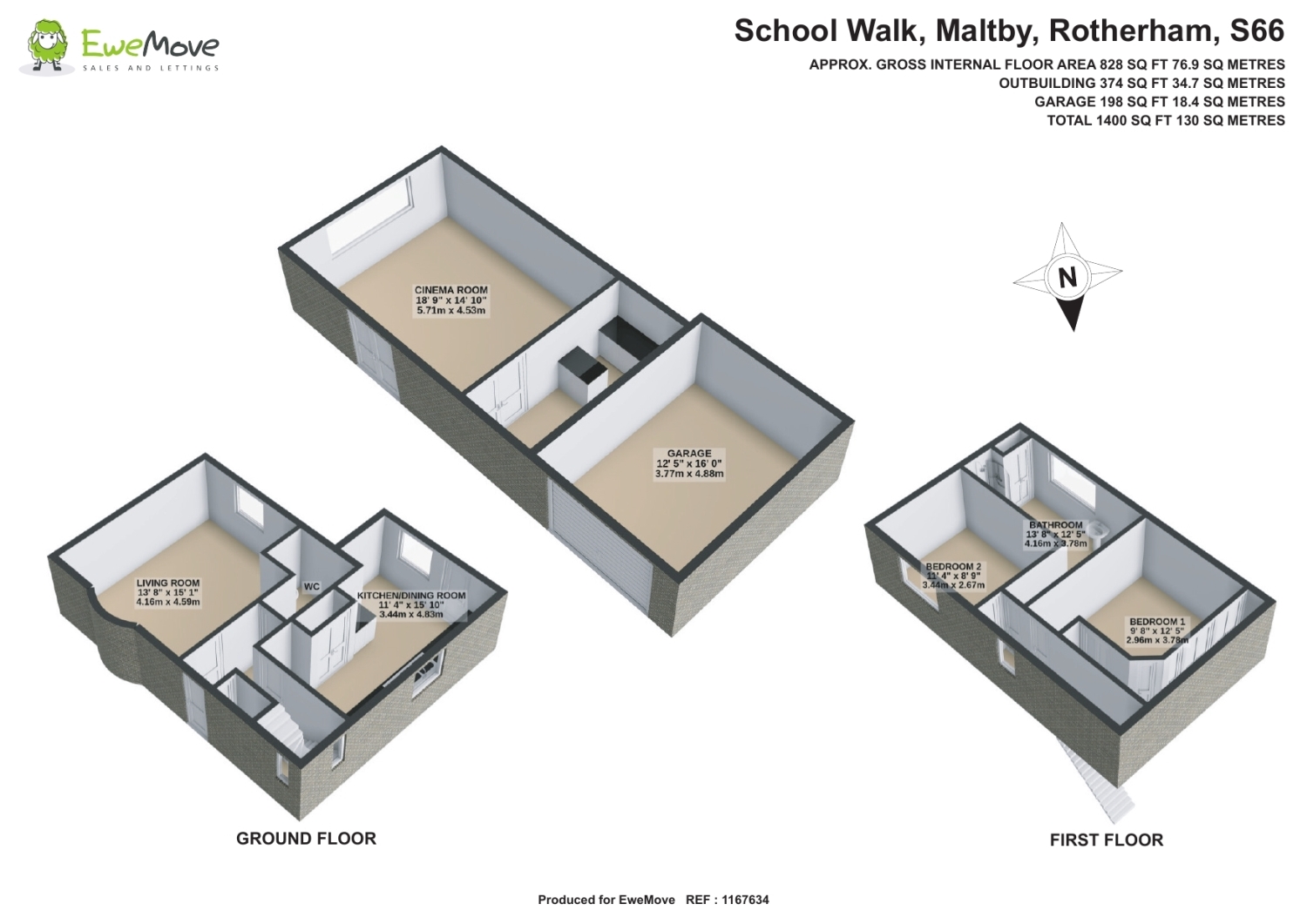Semi-detached house for sale in School Walk, Maltby, Rotherham, South Yorkshire S66
Just added* Calls to this number will be recorded for quality, compliance and training purposes.
Property features
- Exquisitely Finished and Presented Family Home
- Two Large Bedrooms
- Contemporary Fitted Kitchen Diner
- Superb Bathroom
- Large, Well-Tended Back Garden
- Large Garden Cinema Room with Bar
- Driveway and Garage Parking for Several Cars
- Close to Good Schools
- Close to Local Shops and Amenities
- Easy Access to Major Road Networks
- Call Now 24/7 to Book Viewing
Property description
You would be hard pushed to find a finer example of a home equipped for contemporary living in this area. It is exquisitely finished and well located in this popular former mining town, that is enjoying a renaissance and offers much; whether a young family, retiring or professional on the corporate ladder. Briefly this Freehold, Semi-Detached property comprises, Bright Entrance Hall, convenient Cloakroom, Large Kitchen Diner, Spacious Lounge, two excellent sized Bedrooms - one with fitted wardrobes, superb Family Bathroom, Off Street Parking for several vehicles on the security gated driveway and detached garage, large enclosed Back Garden with Patio and Spacious Garden Cinema Room with Bar.
The property is located in a quiet cul-de-sac close to local amenities. So whether it is getting the weekly shop, medical supplies, a bite to eat, or leisure, the lucky buyer will not have to travel far. Supermarkets such as Tescos, Asda, Morrisons, and Co-op are all relatively close by. Living her puts the new owner just close to the Maltby Places Leisure Centre, which provides a wide range of activities to enjoy. Why not enjoy outdoor fun in Coronation Park, Maltby Crags and historic Roche Abbey, or head up to Hellaby Hall Hotel and Leisure Complex for some rest and relaxation.
If you have children of school age there are a number of schools catering for both Junior to Secondary levels, attracting a 'Good' ofsted rating. The larger towns and Cities - Rotherham, Doncaster and Sheffield are easily accessible, thanks to the proximity of the property to primary bus routes, arterial routes and motorways.
The quality of this accommodation and its location in a welcoming community, close to local shops, amenities, and entertainment opportunities, the any buyer will relish of living here.
Entrance Hall
Open the composite
front door with decorative double glazed inserts and step into the welcoming entrance
hall, which is neutrally painted with tiled floor, smoke alarm, ceiling light, door opens to a useful under stairs utility cupboard housing the washing
machine, doors to the lounge, cloakroom, and kitchen diner, and carpeted stairs to the first floor accommodation.
Lounge
4.16m x 4.19m - 13'8” x 13'9”
This superbly decorated
and presented lounge, bestows a feeling of tranquillity on anyone who enters!
It is neutrally painted with a papered accent wall along the chimney breast
which, with a gas fire seated on a marble base and hearth with contemporary
surround provides a focal point to the room. Carpeted floor, front and rear
uPVC double glazed windows with painted louvre shutters and central heating
beneath, ceiling light, moulded coved ceiling and T.V. Point completes the
room.
Kitchen Diner
3.44m x 4.83m - 11'3” x 15'10”
If you love cooking, you will be at home in this bright, contemporary fitted kitchen diner. It has a
range of wall and base Shaker-style units with complimentary worktops, and is
equipped with integral induction hob with extractor fan above, integrated
double ovens, integrated fridge and freezer, space for further fridge freezer
and there is a composite sink. The room is painted, has a uPVC door with
frosted double glazed panel, rear and side facing uPVC double glazed windows, attractive tiled splash back, ceiling downlights, carpeted floor and space for
a dining table.
Downstairs Cloakroom
This convenient
facility is equipped with a two piece suite in white, consisting of wash basin
with high gloss vanity unit and low flush W.C. The room is fully tiled with
ceiling light, chrome towel rail and water resistant clad ceiling.
Landing
Carpeted stairs from
the entrance hall with polished wooden balustrade, rise to the first floor landing.
There are side and front facing fixed uPVC double glazed windows with painted
louvre shutters, ensuring a good supply of natural light. The landing itself
has a front facing uPVC window, painted walls, ceiling light, central heating
radiator and loft access.
Bedroom 1
2.96m x 3.78m - 9'9” x 12'5”
This great sized
bedroom easily accommodates a king sized bed and has fitted wardrobes with
pelmet down lights and vanity, T.V. Point, rear facing uPVC double glazed
window with central heating radiator beneath, painted walls, ceiling light and
carpeted floor.
Bedroom 2
3.44m x 2.67m - 11'3” x 8'9”
A large front facing uPVC
window with central heating radiator beneath, means this double bedroom enjoys
natural light in abundance. It has painted walls, coved ceiling, ceiling light, space for a wardrobe and carpeted floor.
Bathroom
4.16m x 3.78m - 13'8” x 12'5”
Whether you want to relax
and unwind in a sumptuous bath or enjoy an invigorating shower to get you set
for the day ahead, you have the best of both worlds in this thoroughly modern, high end bathroom. This superb room is equipped with a three piece suite in
white, consisting of bath with glass screen and thermostatic shower with
rainfall shower head and riser, large, classy wash basin with high gloss
storage drawers beneath, and low flush W.C. Additionally, the room has tiled
walls, water resistant clad ceiling with downlights, vinyl floor, extractor fan, rear facing uPVC obscured double glazed window with modern central heating
radiator beneath and a cupboard houses the gas central heating combi boiler.
Garden Room
5.71m x 4.53m - 18'9” x 14'10”
What a fabulous facility
to entertain family and friends, who will not want to leave! It is a substantial
sized garden room with ceiling light, ample space for dining table, settees and
other furnishings. A door leads to the bar area with ceiling light and T.V.
Point.
Garage
3.77m x 4.88m - 12'4” x 16'0”
This great sized single
garage has an electrically operated up and over door and has power and light.
Exterior
At the front of the
property painted double wrought iron gates give access to the long driveway and
a further gate opens to the enclosed front garden with neat lawn, bordered by
Indian stone and path to the front door. The long concrete driveway runs to the
rear of the property via large double composite gates opening to the surprisingly
spacious back garden. The concrete driveway continues here, providing further
vehicle parking opportunities. There is a good sized patio of Indian stone, brick store, raised flower beds and well-kept lawn.
Property info
2Dfp School Walk S66 7Ej View original

3Dfp School Walk S66 7Ej View original

For more information about this property, please contact
EweMove Sales & Lettings - Anston, BD19 on +44 1909 298906 * (local rate)
Disclaimer
Property descriptions and related information displayed on this page, with the exclusion of Running Costs data, are marketing materials provided by EweMove Sales & Lettings - Anston, and do not constitute property particulars. Please contact EweMove Sales & Lettings - Anston for full details and further information. The Running Costs data displayed on this page are provided by PrimeLocation to give an indication of potential running costs based on various data sources. PrimeLocation does not warrant or accept any responsibility for the accuracy or completeness of the property descriptions, related information or Running Costs data provided here.































.png)
