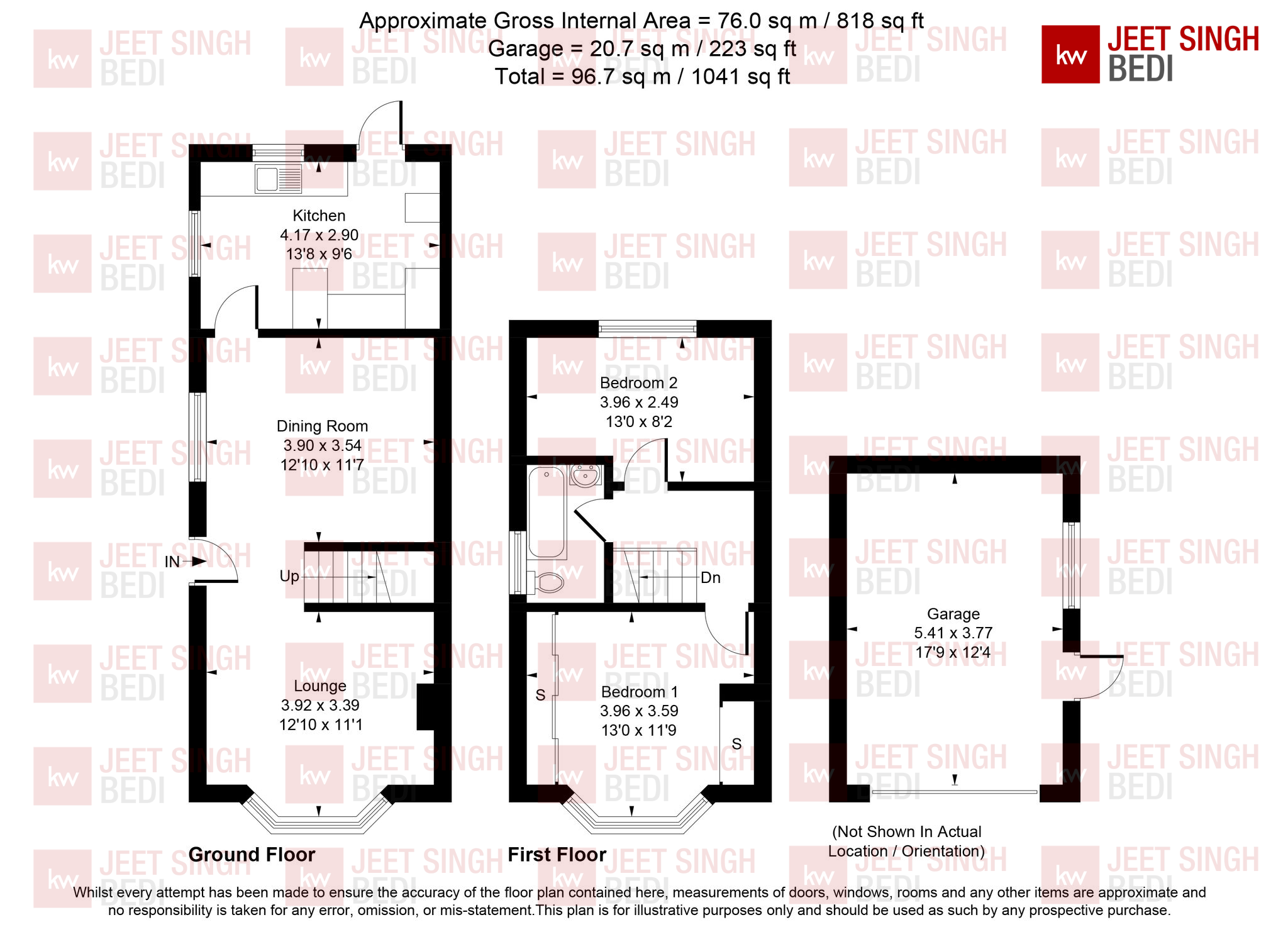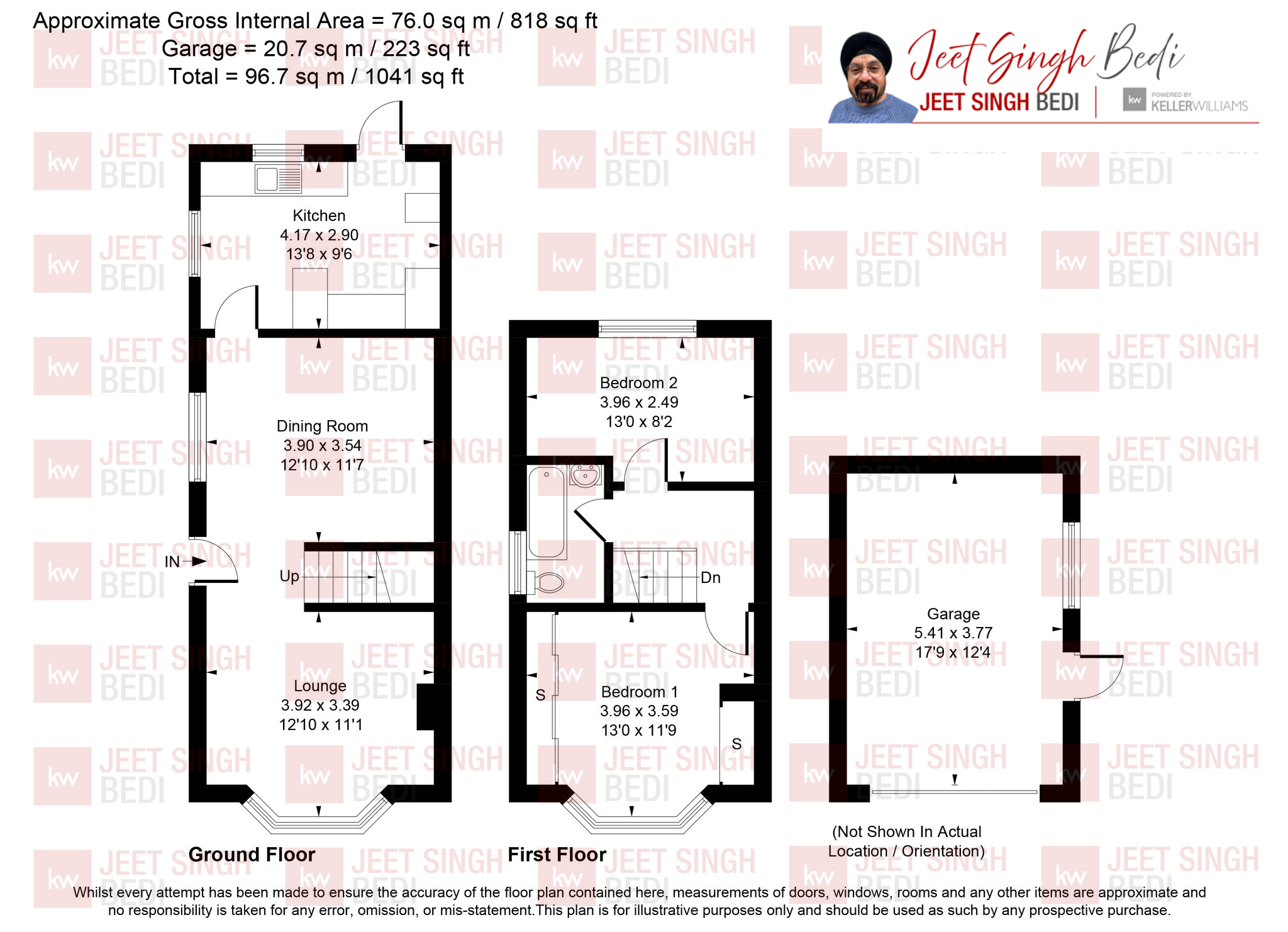Semi-detached house for sale in Denison Road, Feltham, Greater London TW13
Just added* Calls to this number will be recorded for quality, compliance and training purposes.
Property features
- Semi-Detached House
- Two Bedrooms
- Double Glazing
- Gas Central Heating
- One Bath
- Garage
- Garden
- Close to Feltham Station, Sunbury Cross & Hatton Cross Station
- 2 Car Park Spaces
Property description
Overview
Two bedroom Semi-Detached house with huge potential of extension to increase from Two to Four bedrooms.
With approximately 818 square feet of living space, this residence features two bedrooms, open plan reception rooms that provide versatile spaces for relaxation.
From reception to kitchen, when you step outside into the lengthy rear garden, large space awaits for outdoor activities such as gardening or hosting an event. Side gated access to garage and garden enhances privacy and convenience. There is huge off-street parking along with a driveway and side garage.
With huge garden there is intriguing possibilities for expansion or development subject to necessary planning permission.
Conveniently this property is located in the centre of Feltham. There are many amenities local to the property including Supermarkets, a Cinema, Bowling Alley/Arcade, a variety of Gyms and many Restaurants, Bars and Pubs.
For transport just minutes walk from Bus stops and Feltham, Hatton Cross and Sunbury Cross train station. Those commuting by vehicle the M3, A316, A4 are all just within short drive.
There are many schools with outstanding ratings given by ofsted all situated within a 10 minutes drive.
Council tax band: D
Master Bedroom (4.96m x 3.59m)
The master bedroom is situated at the front of the property, where it enjoys abundant natural light throughout the day, staying bright with sunshine untill later afternoon.
Double Bedroom (3.96m x 2.49m)
This spacious double bedroom offers a beautiful garden view, providing a relaxing atmosphere.
Lounge / Dining Room (6.93m x 3.90m)
This large open-plan room serves as both a lounge and dining area. The space is effectively divided by staircase leading to the bedrooms, creating two distinct sections within the room- one for lounge and the other for dining. This unique layout offers a spacious and versatile living area, combining functionality with an open connected feel.
Family Bathroom
The family bathroom is spacious and well -lit, featuring a bathtub for relaxation, radiator heating for warmth and a large glass window that allows ample natural light to flood the room, enhancing its brightness and creating a comfortable, airy atmosphere.
Kitchen (4.17m x 2.90m)
The kitchen is located at the back of the property, opening directly onto a deck that leads into the garden.Its tastefully designed with a stylish black and white tile scheme. While there is a gas connection available, the current owners opted for electric cooker which can be replaced with gas cooker if desired.The kitchen is spacious enough to accomodate a dishwasher, washing machine and fridge, while still offering plenty of room to move around comfortably . The window allow plenty of natural sunlight to fill the space creating a bright and inviting atmosphere. One of the best feature is the easy access to the garden deck, making it perfect for entertaining during parties.
Garage (5.41m x 3.77m)
The garage is constructed from solid concrete blocks and features rolling metal has a window that provides plenty of natural light inside.The dimensions are sufficient to park a car, with easy access from side entrance of property. Additionally it could be converted into gym or office space and storage if its divided cleverly.
Property info
For more information about this property, please contact
Keller Williams, SL6 on +44 1628 246215 * (local rate)
Disclaimer
Property descriptions and related information displayed on this page, with the exclusion of Running Costs data, are marketing materials provided by Keller Williams, and do not constitute property particulars. Please contact Keller Williams for full details and further information. The Running Costs data displayed on this page are provided by PrimeLocation to give an indication of potential running costs based on various data sources. PrimeLocation does not warrant or accept any responsibility for the accuracy or completeness of the property descriptions, related information or Running Costs data provided here.





























.png)