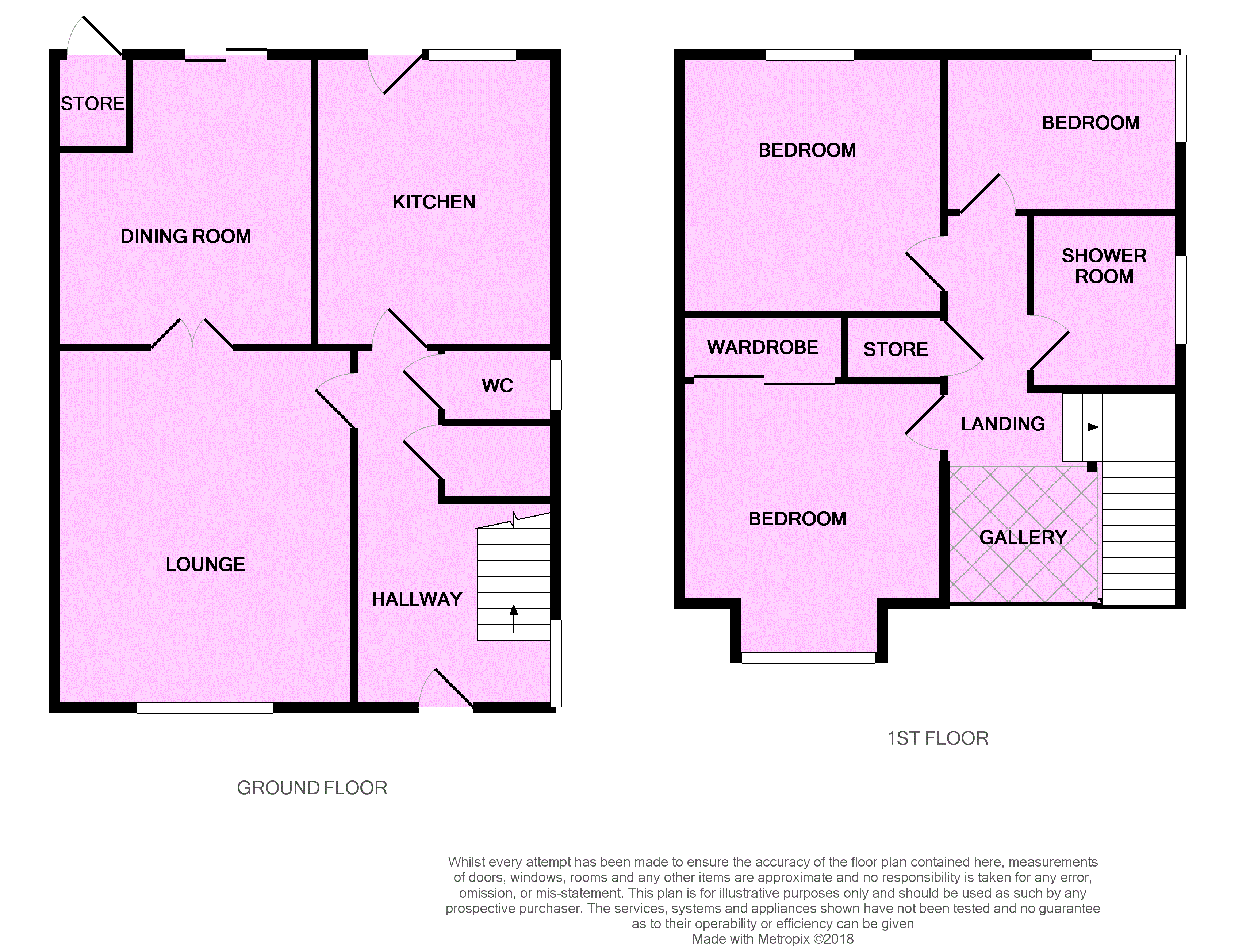End terrace house for sale in Nansen Close, Old Hall, Warrington, Cheshire WA5
Just added* Calls to this number will be recorded for quality, compliance and training purposes.
Property features
- 3 Bedrooms
- 2 Reception Rooms
- Modern kitchen
- Cul-de-sac location
- No chain
- Shower Room
- Gardens and Driveway
- **50% Shared Ownership
Property description
Redwing are pleased to offer for sale this attractively presented three-bedroom property situated on a corner plot within a pleasant cull-de- sac. Within easy reach of Warrington and Gemini Retail Park. The accommodation includes feature hall with pitched ceiling, two reception rooms, modern kitchen, Cloaks /WC, three bedrooms and a bathroom. The property further benefits from double glazing, gas central heating, gardens to the front and rear and a good-sized driveway. No chain. EPC grade: Tbc** 50% shared ownership**.
Shared ownership
You are buying a 50% Share of this property for£95,000
Additional monthly outgoings
Rent = £173.24 pcm
Service Charge = £31.43 pcm
total Rent & Service Charge = £204.67 pcm
The lease
Lease: Term : 99 years from 16 September 1994
Staircasing
If you would prefer to buy a 100% of the property, this can be made available. On completion of the 100% purchase the Freehold will be transferred and there would be no further rent to pay. Please ask the agent for more details.
Hall (4.36m x 2.68m)
With feature vaulted ceiling, double glazed window to the side, storage cupboard.
WC (1.4m x 0.83m)
With a two piece white suite comprising of a low level WC and wash hand basin, part tiled walls and double glazed window to the side.
Lounge (3.48m x 3.87m)
With laminate wood flooring, central heating radiator, double glazed window to the front, opening to the dining room.
Dining Room (3.47m x 3.47m)
With laminate wood flooring, central heating radiator and sliding patio doors to the garden.
Kitchen (2.68m x 3.18m)
Fitted with a modern range of wall, base and drawer units with contrasting work surfaces, sink unit and drainer will tiled splash backs, fitted eye level oven, hob and hood, double glazed window to the rear and door leading out to the garden.
Landing
Feature gallery landing, airing cupboard housing central heating boiler and doors leading off to:
Bedroom 1 (3.49m x 2.78m)
With a central heating radiator, fitted wardrobe and double glazed window to the front.
Bedroom 2 (3.15m x 3.57m)
With a central heating radiator and double glazed window
Bedroom 3 (2.06m x 2.66m)
With a central heating radiator and double glazed windows to the side and rear.
Bathroom (1.75m x 1.97m)
Fitted with a panelled bath with glazed shower screen, fitted electric shower above, low level WC, wash hand basin, tiling, double glazed window to the side.
Front Garden & Driveway
There is an generous front garden with driveway providing ample off road parking.
Property info
For more information about this property, please contact
Redwing Living, L1 on +44 151 382 2064 * (local rate)
Disclaimer
Property descriptions and related information displayed on this page, with the exclusion of Running Costs data, are marketing materials provided by Redwing Living, and do not constitute property particulars. Please contact Redwing Living for full details and further information. The Running Costs data displayed on this page are provided by PrimeLocation to give an indication of potential running costs based on various data sources. PrimeLocation does not warrant or accept any responsibility for the accuracy or completeness of the property descriptions, related information or Running Costs data provided here.



























.png)
