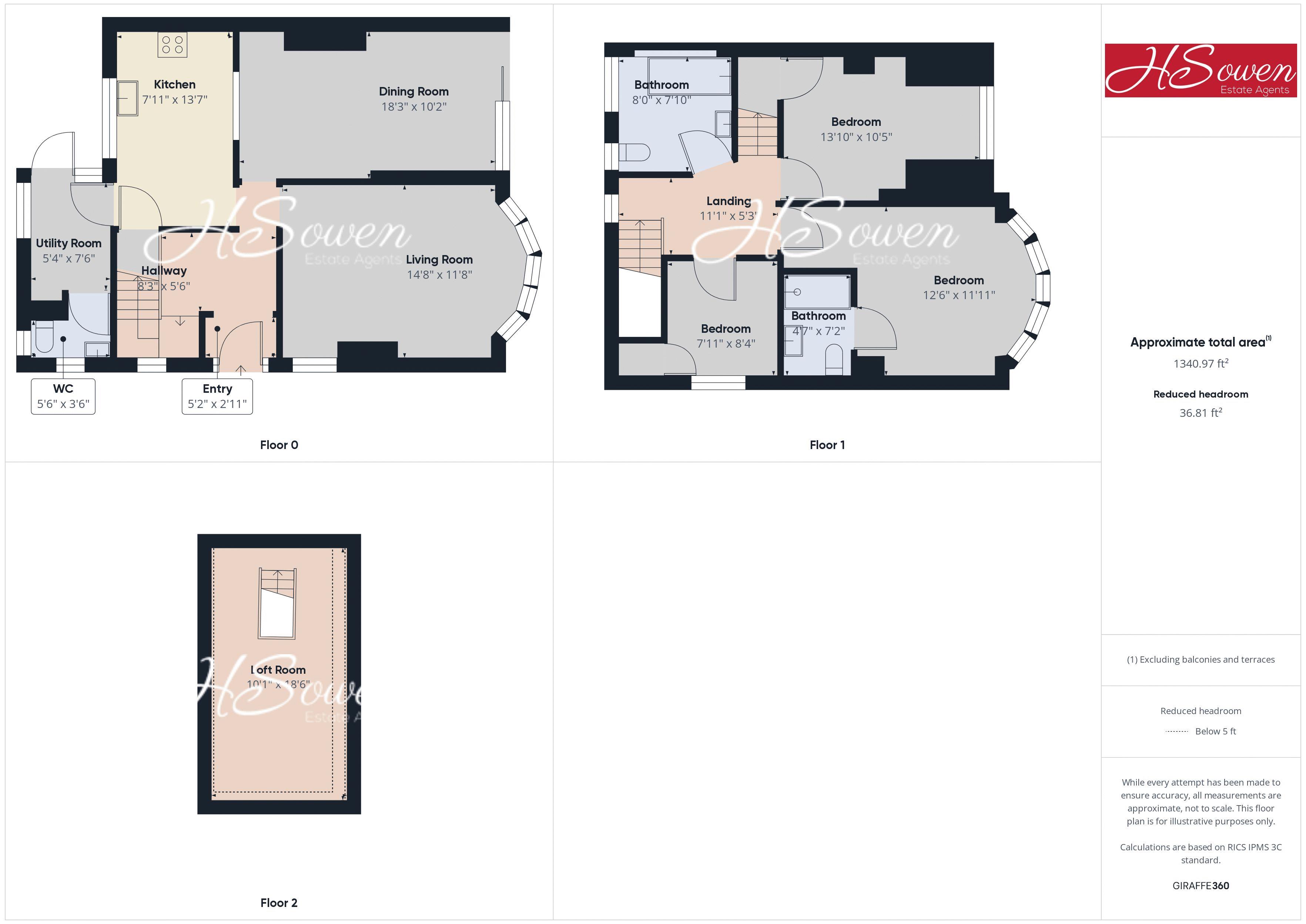Semi-detached house for sale in Shiphay Lane, Torquay TQ2
* Calls to this number will be recorded for quality, compliance and training purposes.
Property features
- Three bedrooms
- Loft room
- Two reception rooms
- Utility room
- En-suite
- Garage and drive
Property description
Chain free
A beautiful bay fronted semi-detached house in a very popular part of Shiphay on the outskirts of Torquay. This charming home comprises three bedrooms, a loft room which is spacious enough to accommodate bedroom furniture, master en-suite, family bathroom, bay fronted living room, dining room, kitchen, utility room and downstairs WC. It is freshly presented throughout and in ready to move in to condition. The plot is a good size with wrap around gardens with spacious seating areas dotted around. There is a private gated driveway and also a detached garage.
Location - Positioned in a very popular road in Shiphay, this property is perfectly located within a few minutes walk of both the boys and girls Grammar Schools, Torbay Hospital and is moments from several bus routes.
The train station at Torre can be easily accessed and links with the inter-city rail network at Newton Abbot for a comprehensive rail service throughout the country.
Out of town shopping can be found close by with major supermarkets and stores offering a wide variety of choice.
The property is perfectly situated for the A380 South Devon Highway, improving journey times to Exeter and the M5 motorway. Paignton, Brixham and Totnes can also be easily reached.
Entrance Hall
Entrance door. Side elevation double glazed window. Wall mounted radiator. Stairs to first floor.
Living Room (14' 8'' x 18' 4'' (4.47m x 5.58m))
Front elevation double glazed bay window. Wall mounted radiator. Side elevation double glazed window.
Dining Room (18' 3'' x 10' 2'' (5.56m x 3.10m))
Front elevation double glazed sliding doors. Wall mounted radiator. Fireplace.
Kitchen (7' 11'' x 13' 7'' (2.41m x 4.14m))
Fitted kitchen with wall and base units. Fitted work surfaces. Rear elevation double glazed window. Sink with drainer. Oven. Cooker hood and hob.
Utility Room (5' 4'' x 7' 6'' (1.62m x 2.28m))
Work surface. Wall mounted radiator. Rear elevation double glazed window. Side elevation double glazed door. Wall mounted radiator.
WC
Low level WC. Wash hand basin. Rear and side elevation double glazed window. Boiler.
First Floor Landing
Stairs to loft room. Wall mounted radiator. Rear elevation double glazed loft room.
Bedroom One (12' 6'' x 11' 11'' (3.81m x 3.63m))
Front elevation double glazed bay window. Side elevation double glazed window. Wall mounted radiator.
En-Suite
Shower cubicle. Low level WC. Wash hand basin. Tiling.
Bedroom Two (13' 10'' x 10' 5'' (4.21m x 3.17m))
Front elevation double glazed window. Wall mounted radiator. Storage cupboard.
Bedroom Three (7' 11'' x 8' 4'' (2.41m x 2.54m))
Side elevation double glazed window. Wall mounted radiator. Cupboard.
Family Bathroom
Bath with shower attachment. Low level WC. Wash hand basin. Rear elevation double glazed window.
Loft Room (10' 1'' x 18' 6'' (3.07m x 5.63m))
Rear elevation double glazed velux window. Wall mounted radiator. Room for bedroom furniture.
Property info
For more information about this property, please contact
HS Owen, TQ1 on +44 1803 268678 * (local rate)
Disclaimer
Property descriptions and related information displayed on this page, with the exclusion of Running Costs data, are marketing materials provided by HS Owen, and do not constitute property particulars. Please contact HS Owen for full details and further information. The Running Costs data displayed on this page are provided by PrimeLocation to give an indication of potential running costs based on various data sources. PrimeLocation does not warrant or accept any responsibility for the accuracy or completeness of the property descriptions, related information or Running Costs data provided here.


































.png)
