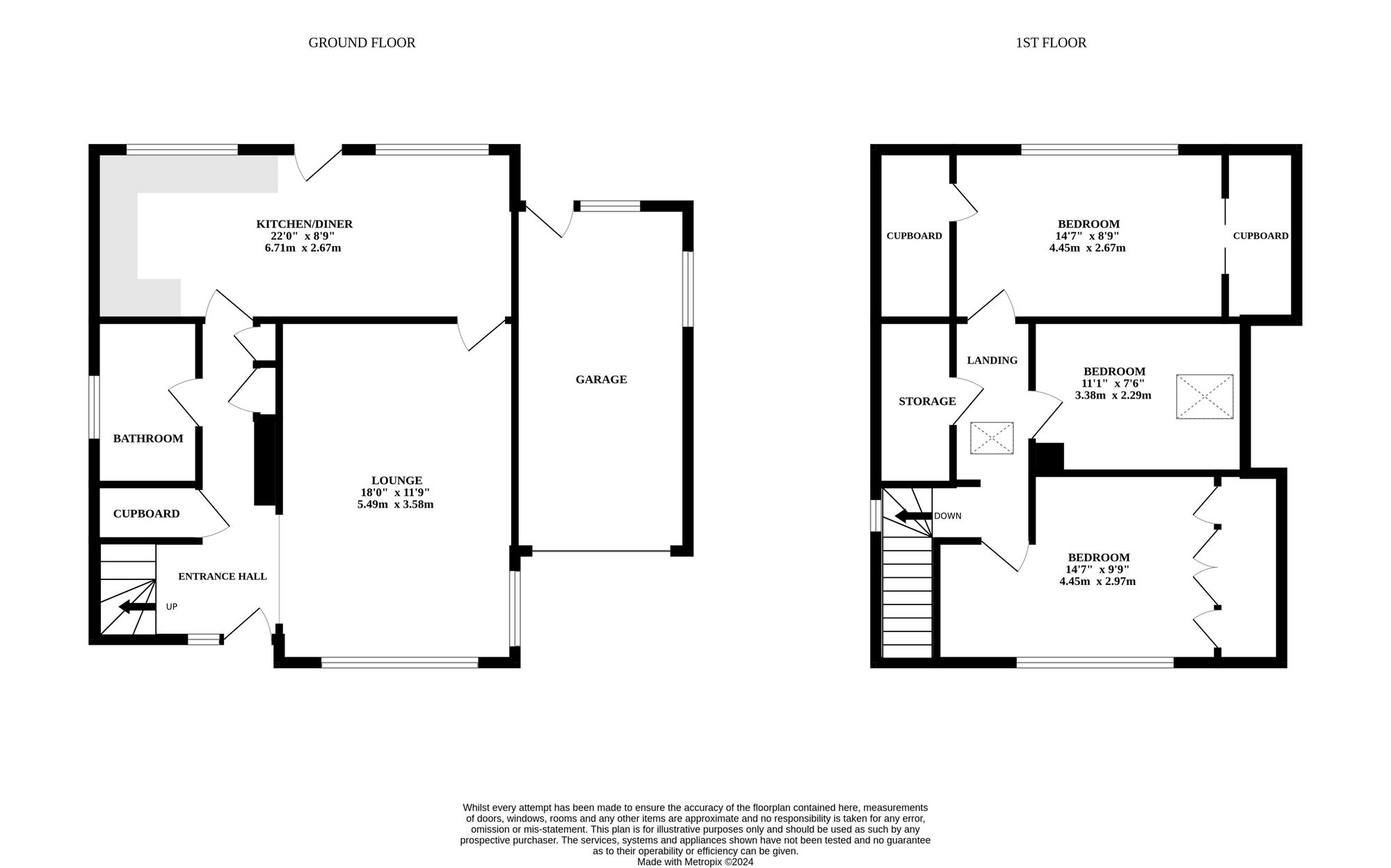Detached house for sale in Carterford Drive, Norwich NR3
* Calls to this number will be recorded for quality, compliance and training purposes.
Utilities and more details
Property features
- Spacious three-bedroom chalet in A sought after location
- Generously sized dual-aspect sitting room perfect for arranging chosen furnishings
- Attractive kitchen/diner offering A bright and airy space to entertain and unwind
- Kitchen boasts A tiled backsplash, belfast sink and solid countertops adding A touch of warmth
- An abundance of built-in storage throughout the property
- Up-to-date ground floor bathroom for self-care needs
- Three bedrooms each with warm wooden floors and excellent proportions
- Landscaped split-level design garden enclosed via mature shrubs for ultimate privacy
- Garage and off road parking on A private driveway
Property description
Launch Day 23rd of August call to book appointment - Modernised throughout whilst retaining charming elements, this property offers a welcoming and stylish living space. The spacious dual-aspect sitting room flows seamlessly into a modern kitchen/diner, creating an open and airy atmosphere. The upper level boasts three well-proportioned bedrooms, ensuring comfort and flexibility. The meticulously landscaped garden provides a private outdoor environment, and the garage and off-road parking offer convenience and security.
The location
Nestled in the heart of Norwich, Carterford Drive enjoys an ideal location, offering a perfect blend of convenience and tranquility. Residents benefit from nearby amenities, including a Tesco, ensuring effortless daily essentials. With excellent catchment options for schooling, families find this location particularly attractive. Green spaces in the vicinity provide a refreshing environment for leisurely walks and activities with pets. For commuters, easy access to the Northern Distributor Road (ndr) streamlines travel, while swift access into the city unveils a myriad of additional amenities, completing the perfect living experience at Carterford Drive.
Carterford drive
The property opens to reveal a generously sized dual-aspect sitting room, providing the perfect canvas for arranging preferred furniture pieces. Flowing into the attractive kitchen/diner, this space offers a bright and airy feel. The kitchen exudes style with a tiled backsplash, Belfast sink and solid countertops, infusing a touch of warmth into the environment.
Throughout the home, a thoughtful design incorporates an abundance of built-in storage, ensuring a clutter-free living environment and maximising functionality. The ground floor bathroom caters to daily self-care needs, designed with modern convenience in mind.
Ascending to the upper level, three bedrooms await, each featuring warm wooden floors and excellent proportions to accommodate varying lifestyles with ease.
Additionally, the split-level design garden, meticulously landscaped and enclosed by mature shrubs, offers an outdoor area ideal for unwinding in privacy. Completing this exceptional residence is a coveted garage and off-road parking on a private driveway, providing both convenience and security for vehicles.
Agents note
We understand this property will be sold freehold, connected to all main services.
Council Tax Band - D
ai Staged
EPC Rating: D
Disclaimer
Minors and Brady, along with their representatives, are not authorized to provide assurances about the property, whether on their own behalf or on behalf of their client. We do not take responsibility for any statements made in these particulars, which do not constitute part of any offer or contract. It is recommended to verify leasehold charges provided by the seller through legal representation. All mentioned areas, measurements, and distances are approximate, and the information provided, including text, photographs, and plans, serves as guidance and may not cover all aspects comprehensively. It should not be assumed that the property has all necessary planning, building regulations, or other consents. Services, equipment, and facilities have not been tested by Minors and Brady, and prospective purchasers are advised to verify the information to their satisfaction through inspection or other means.
For more information about this property, please contact
Minors & Brady, NR2 on +44 1603 398682 * (local rate)
Disclaimer
Property descriptions and related information displayed on this page, with the exclusion of Running Costs data, are marketing materials provided by Minors & Brady, and do not constitute property particulars. Please contact Minors & Brady for full details and further information. The Running Costs data displayed on this page are provided by PrimeLocation to give an indication of potential running costs based on various data sources. PrimeLocation does not warrant or accept any responsibility for the accuracy or completeness of the property descriptions, related information or Running Costs data provided here.



























.png)
