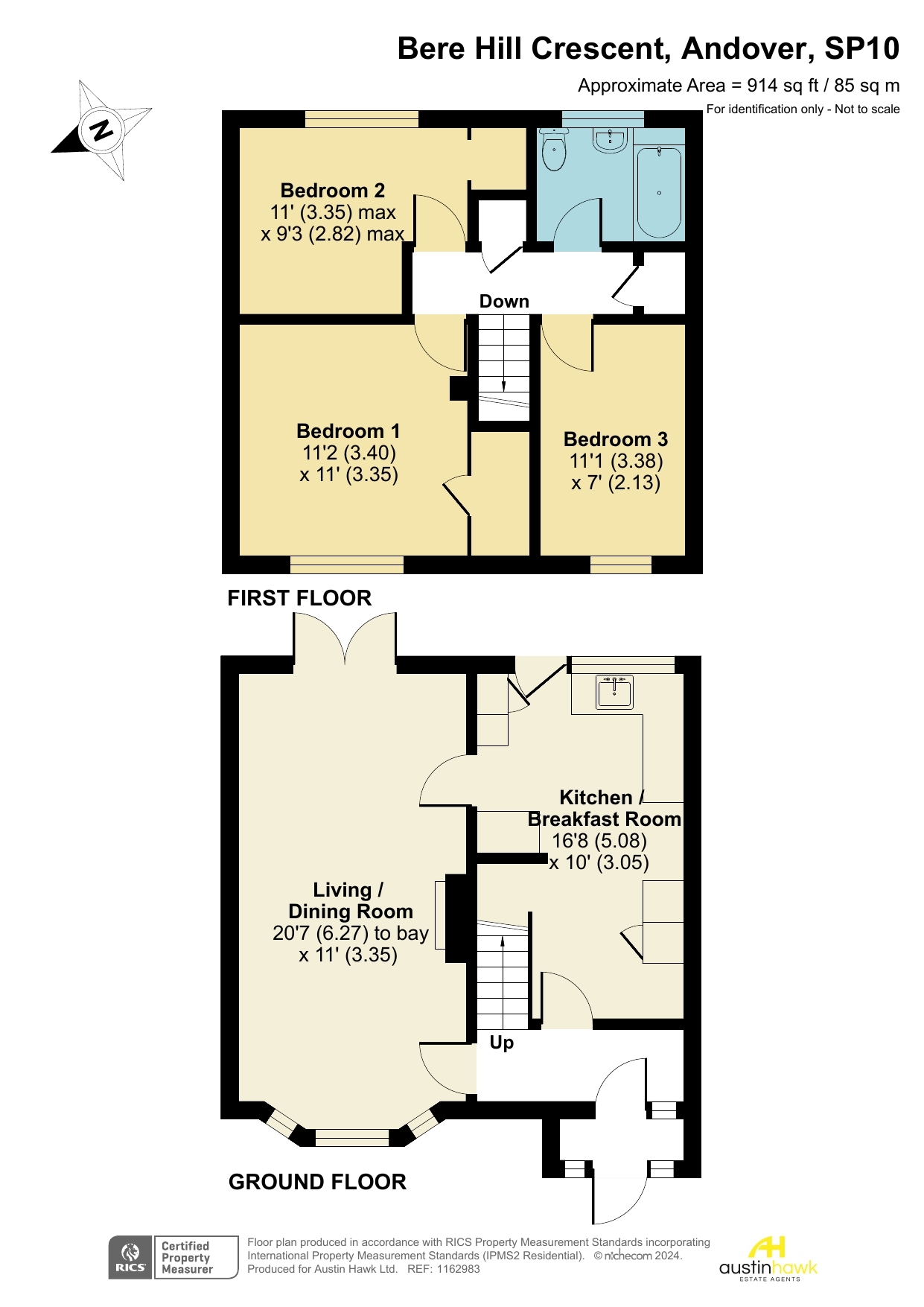Terraced house for sale in Bere Hill Crescent, Andover SP10
Just added* Calls to this number will be recorded for quality, compliance and training purposes.
Property features
- Entrance Lobby
- Hallway
- Kitchen/Breakfast Room
- Living/Dining Room
- Three Double Bedrooms
- Bathroom
- Driveway Parking
- Practical Rear Garden
- Close to Amenities & Open Countryside
- Proximity to Schools
Property description
Description
Potentially the perfect first family home, this three-double-bedroomed terraced house is located close to open countryside on the southern side of Andover but maintains proximity to numerous local amenities. The property benefits from driveway parking directly to the front with the well presented accommodation comprising an entrance lobby, hallway, kitchen/breakfast room, dual aspect living/dining room, three double bedrooms and a family bathroom. Outside to the rear, is a practical and low-maintenance garden.
Location
Andover offers a range of shopping, educational and recreational facilities, including a college of further education, a cinema, theatre and leisure centre. The mainline railway station runs a direct route to London's Waterloo in just over an hour whilst the nearby A303 offers good road access to both London and the West Country. Bere Hill Crescent can be found at the end of Leigh Road via Wolversdene Road on the southern side of Andover. The location is a short distance from town centre amenities, schools catering for all age groups as well as the historic Ladies Walk giving footpath access to open countryside, Harewood Forest and the Test Valley beyond.
Outside
A block paved driveway bordered on one side by a mature hedge occupies the front of the property and offers parking for two vehicles. Front door into:
Entrance lobby
Glazed side panels either side of the front door. External tap and electric power socket. Secondary external door into:
Hallway
Stairs to first floor. Radiator. Door to:
Living/dining room
Good sized, dual aspect living/dining room with a bay window to the front incorporating fitted cupboards below. Electric fire set on a marble hearth with matching surround and a moulded mantle. The dining spaces occupies the rear of the room with French doors accessing the rear garden. Door to:
Kitchen/breakfast room
Window and external door to the rear. The kitchen was installed in 2019 and comprises a range of base level cupboards and drawers with worksurfaces over and tiled splashbacks. Matching breakfast bar, inset stainless steel sink and drainer, space for a range style cooker, space for a fridge freezer, space and plumbing for a washing machine, tumble dryer and a slimline dishwasher. Understairs recess converted to provide a home office workstation.
Landing
Door to built-in airing cupboard housing a gas combi boiler (installed 2018) and including a power socket. Door to separate built-in storage cupboard. Access to a fully boarded loft with power and lighting via a pull down loft ladder.
Bedroom one
Front aspect double bedroom. Door to built-in, walk-in wardrobe cupboard. Radiator.
Bedroom two
Double bedroom with a window to the rear. Door to built-in wardrobe cupboard. Radiator.
Bedroom three
Front aspect double bedroom. Radiator.
Bathroom
Window to the rear. Panelled bath with rainfall shower over, close coupled WC, pedestal hand wash basin and heated towel rail.
Rear garden
Patio adjacent to the rear of the property. Retaining walls and mature flower and shrub borders with steps up to a path alongside an area of lawn leading to an additional patio and raised decked area in front of a garden shed with power and lighting. Double gated access to a pathway at the rear of the garden.
Tenure & services
Freehold. Mains water, drainage, gas and electricity are connected. Gas central heating to radiators.
Property info
For more information about this property, please contact
Austin Hawk, SP10 on +44 1264 726329 * (local rate)
Disclaimer
Property descriptions and related information displayed on this page, with the exclusion of Running Costs data, are marketing materials provided by Austin Hawk, and do not constitute property particulars. Please contact Austin Hawk for full details and further information. The Running Costs data displayed on this page are provided by PrimeLocation to give an indication of potential running costs based on various data sources. PrimeLocation does not warrant or accept any responsibility for the accuracy or completeness of the property descriptions, related information or Running Costs data provided here.
































.png)