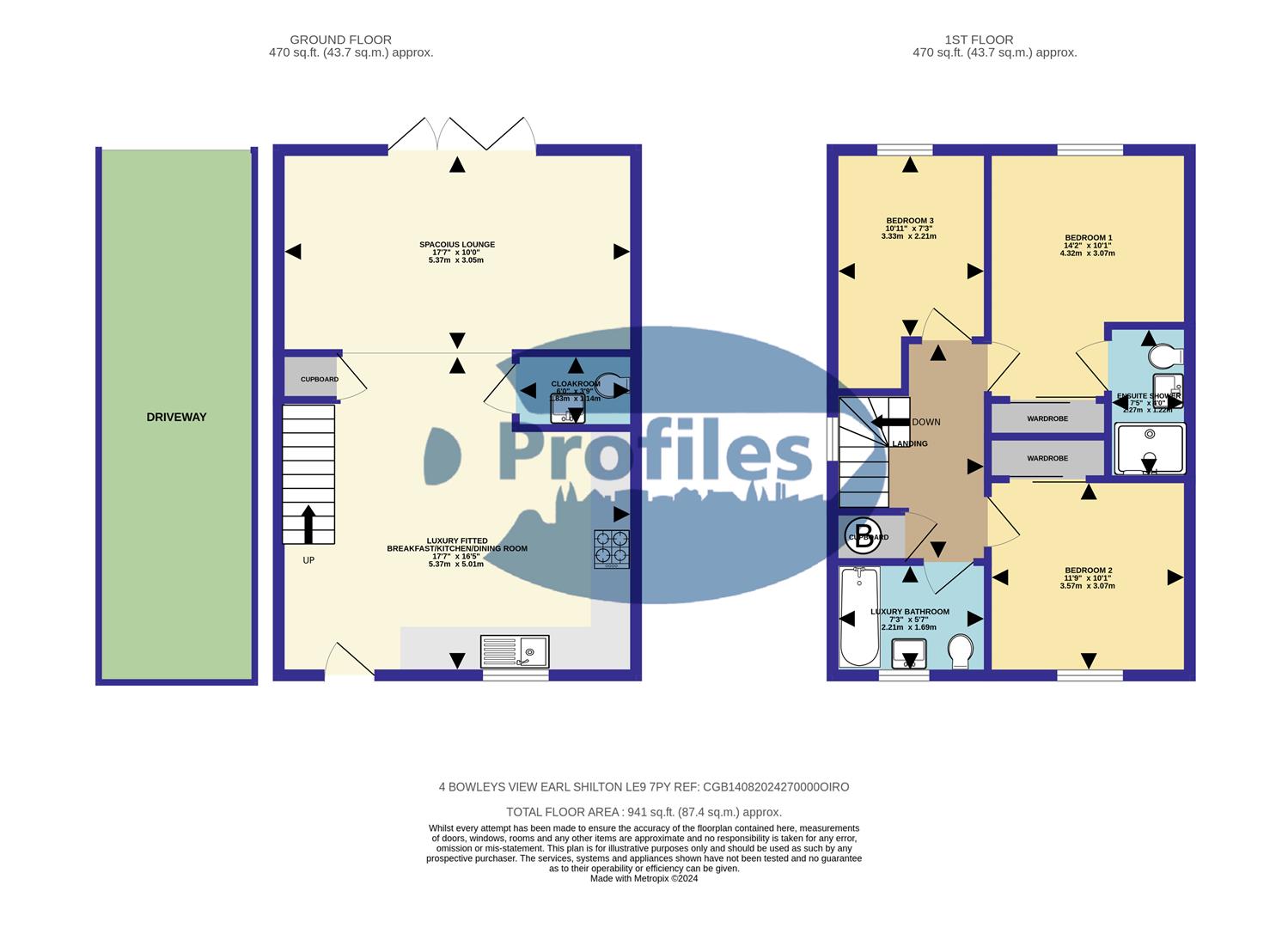Semi-detached house for sale in Bowleys View, Earl Shilton, Leicester LE9
Just added* Calls to this number will be recorded for quality, compliance and training purposes.
Property description
A stunning 3 bedroom show house standard modern 3 bedroom, 2 bathroom, semi detached house. The property constructed by the reputable Avant Homes in the 'Queensbridge' design, occupies a secluded position and approached via shared private driveway. The property offering flexible open plan living accommodation to the ground floor.
Additional benefits of the reminder period of the usual NHBC guarantee or similar 'New Build' warranty, gas central heating (condensing combination boiler), PVCu double glazed, 2 car driveway, private picturesque south westerly facing rear garden, luxury fully fitted breakfast kitchen/ dining room, attractive lounge, cloakroom, ensuite shower, luxury bathroom with shower, water meter, fitted wardrobes and PVCu fascia and soffit boards.
Ideally located close to all local amenities, inclusive of local schools, shops and public transport services. Conveniently located for commuting to all major road links, such as the M69, M1, M6 and A5.
Must be viewed.
Luxury Fitted Breakfast Kitchen/Dining Room (Front (5.34 x 5.01 (17'6" x 16'5"))
Stainless steel sink, range of attractive base and wall units (6 base and 7 wall inclusive of pan drawers) finished in oyster, associated work surfaces, integral fitted fridge, freezer, washing machine, split level electric (fan assisted) oven, induction hob, extractor fan, amtico floor, radiators and an easy tread staircase with spindle balustrade leading to the first floor
Cloakroom. (1.72 x 1.08. (5'7" x 3'6".))
Suite in white, wash hand basin, low flush wc, radiator and extractor fan.
Attractive Lounge (Rear). (5.37 x 3.05. (17'7" x 10'0".))
Bi-folding PVCu double glazed doors, amtico floor, smoke alram (mains powered) and tv aerial point.
First Floor Landing. (3.63 max x 3.29 max (11'10" max x 10'9" max))
Roof void access, PVCu double glazed side window, smoke alarm (mains powered) and fitted cupboard with a wall mounted fan assisted gas fired condensing combination boiler ( Potterton Promax Ultra).
Bedroom 1 (Rear). (3.65 (min) x 3.05 (max). (11'11" (min) x 10'0" (ma)
PVCu double glazed window, radiator and fully fitted double wardrobe with full length sliding mirrored doors.
Ensuite Shower (Side). (2.30 x 1.21. (7'6" x 3'11".))
Suite in white, fitted double shower cubicle with mixer shower with a rainfall head and side glazed door, wash hand basin, low flush wc, chrome ladder styler radaitor, down lights to the ceiling, shaver point, ceramic wall tiling and amtico floor.
Bedrfoom 2 (Front). (3.21 x 3.06. (10'6" x 10'0".))
PVCu double glazed window, radiator, fitted luxury double wardrobes with full length sliding mirrored doors.
Bedroom 3 (Rear). (2.21 x 1.69. (7'3" x 5'6".))
Full suite in white, panel bath with chrome mixer shower and glazed side screen, wash hand basin, low flush wc, chrome ladder style radiator, amtico floor, PVCu double glazed window, downlights to the ceiling and extractor fan.
Outside.
Low maintenance front garden..
2 car tarmacadam driveway.
Enclosed south westerly facing landscaped rear garden side gated access, external power points and water tap.
Property info
4Bowleysviewearlshiltonle97Pyrefcgb270000Oiro14082 View original

For more information about this property, please contact
Profiles, LE10 on +44 1455 364026 * (local rate)
Disclaimer
Property descriptions and related information displayed on this page, with the exclusion of Running Costs data, are marketing materials provided by Profiles, and do not constitute property particulars. Please contact Profiles for full details and further information. The Running Costs data displayed on this page are provided by PrimeLocation to give an indication of potential running costs based on various data sources. PrimeLocation does not warrant or accept any responsibility for the accuracy or completeness of the property descriptions, related information or Running Costs data provided here.




























.png)

