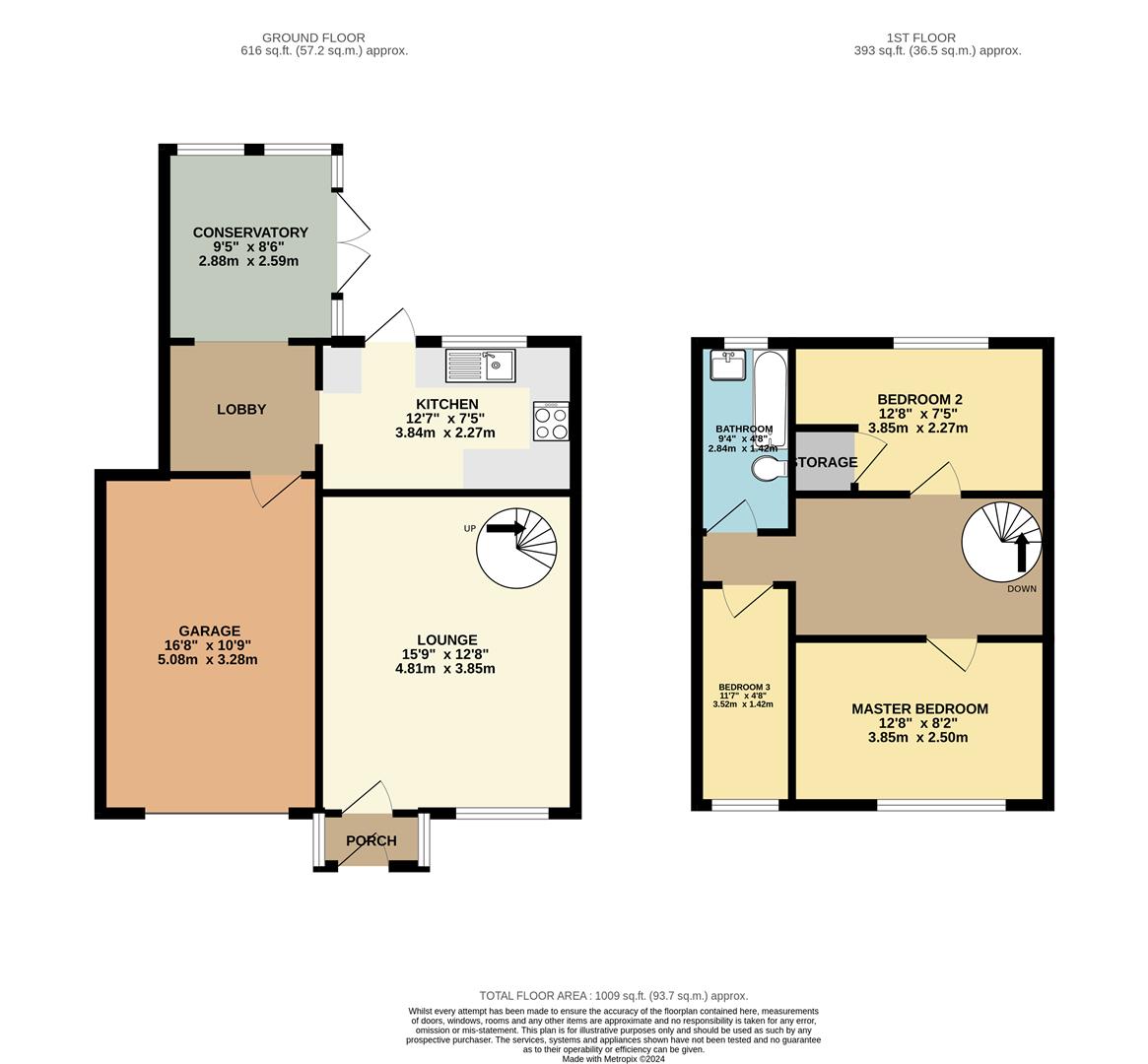End terrace house for sale in Merstham Drive, Clacton-On-Sea CO16
Just added* Calls to this number will be recorded for quality, compliance and training purposes.
Property features
- Prime Location: Situated in the highly sought-after Cann Hall Development, just a short walk from Cann Hall Primary School.
- Modern Interior: Features a spacious lounge, contemporary fitted kitchen, and a bright conservatory overlooking the sun-drenched south-westerly facing rear garden.
- Functional Design: Features a distinctive spiral staircase leading to a roomy landing area that can serve as a home office.
- Comfortable Bedrooms: Comprising two double bedrooms, a single bedroom
- Outdoor Appeal: Low-maintenance rear garden with a private patio, perfect for relaxation or a hot tub.
- Convenience: Includes off-road parking and direct access to the integral garage.
Property description
Situated within the highly sought-after Cann Hall Development, this well-presented three-bedroom end-of-terrace family home boasts a modern and stylish interior. Upon entering, you'll be welcomed by a spacious lounge that leads to a contemporary fitted kitchen and a bright conservatory, overlooking the sun-drenched south-westerly facing rear garden. The property also benefits from an integral garage, providing added convenience.
Ascending the elegant spiral staircase, you'll find a generous landing area that doubles as an ideal office space. The upper floor comprises two well-proportioned double bedrooms, a cosy single bedroom, and a sleek, modern bathroom suite.
The low-maintenance rear garden has a private patio area, perfect for enjoying a hot tub or outdoor entertaining. The front of the property offers off-road parking and direct access to the garage.
Located just a short walk from the highly regarded Cann Hall Primary School, this home is perfectly positioned for families seeking comfort and convenience. Viewing is highly recommended!
Porch (1.57 x 0.73 (5'1" x 2'4"))
Lounge (4.81 x 3.85 (15'9" x 12'7"))
Kitchen (3.84 x 2.27 (12'7" x 7'5"))
Conservatory (2.88 x 2.59 (9'5" x 8'5"))
Landing (5.55 x 2.17mx (18'2" x 7'1"x))
Master Bedroom (3.85 x 2.50 (12'7" x 8'2"))
Bedroom Two (3.85 x 2.27 (12'7" x 7'5"))
Bedroom Three (3.52 x 1.42 (11'6" x 4'7"))
Bathroom (2.84 x 1.40 (9'3" x 4'7"))
Integral Garage (5.08 x 3.28 (16'7" x 10'9"))
Rear Garden (11.39 x 6.87 (37'4" x 22'6"))
Property info
For more information about this property, please contact
Red Rock Estate Agency, CO16 on +44 1255 770943 * (local rate)
Disclaimer
Property descriptions and related information displayed on this page, with the exclusion of Running Costs data, are marketing materials provided by Red Rock Estate Agency, and do not constitute property particulars. Please contact Red Rock Estate Agency for full details and further information. The Running Costs data displayed on this page are provided by PrimeLocation to give an indication of potential running costs based on various data sources. PrimeLocation does not warrant or accept any responsibility for the accuracy or completeness of the property descriptions, related information or Running Costs data provided here.
































.png)
