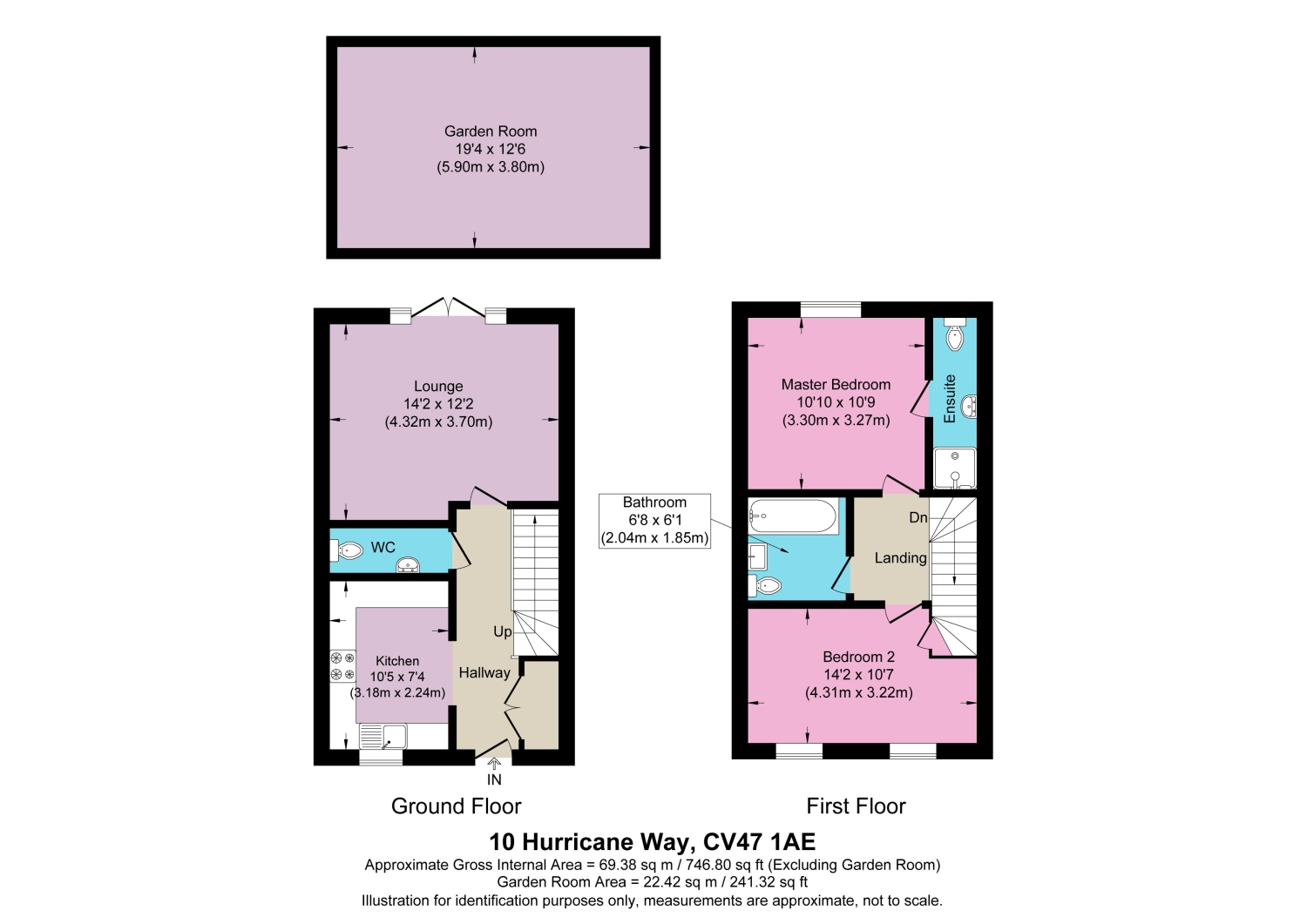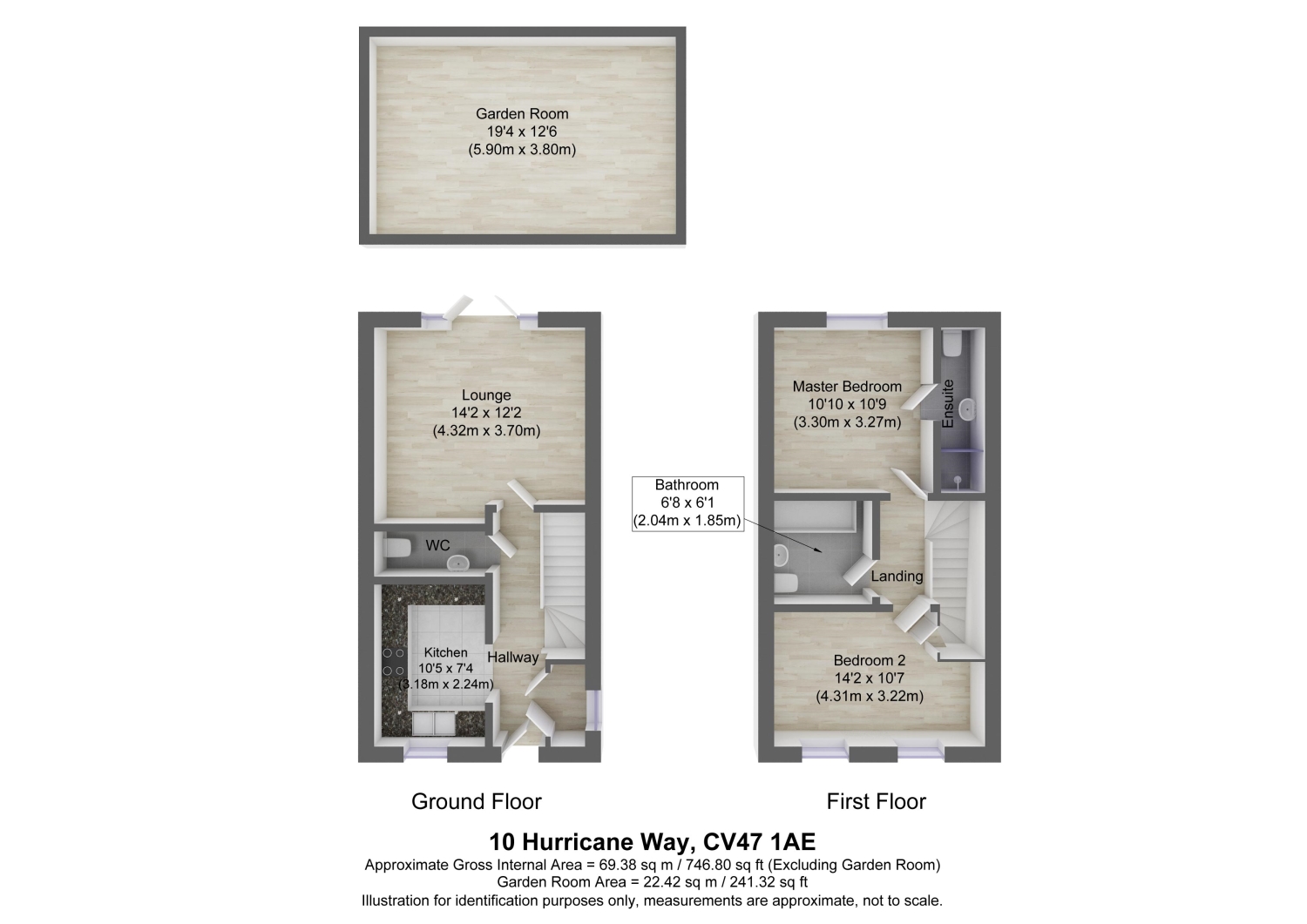Semi-detached house for sale in Hurricane Way, Southam, Warwickshire CV47
Just added* Calls to this number will be recorded for quality, compliance and training purposes.
Property features
- Two bedrooms
- Master bedroom with ensuite
- Driveway parking for two vehicles
- Large garden room/office
- Generous garden
- Very well presented
- No chain
- Close to town centre
- Close to highly rated local schools
Property description
Introducing this fabulous, two-bedroom home on a popular development on the outskirts of the market town of Southam. Featuring two large double bedrooms, a master with ensuite shower room and a family bathroom. The downstairs accommodation briefly comprises a generous lounge with dining area, a downstairs cloakroom, a separate storage space and a stylish kitchen with numerous integrated appliances.
Uniquely, this property also benefits from a large garden room with power and lighting. This space is ideal for many uses including a large home office, gym additional lounge or just a great space for entertaining.
More detailed information can be found below. Don't delay in booking your viewing today, call now 24/7 on to avoid disappointment.
The Area
Southam is approximately six miles from Royal Leamington Spa. Junction 12 or 13 of the M40 is a short drive away providing access to London and the South and Birmingham and the North. Set in a semi-rural location this property benefits from close proximity to the market town centre and has the rolling south Warwickshire countryside on its doorstep.
Approach
The property is set halfway down Hurricane way and upon approach we see the large driveway, suitable for parking two vehicles and the gate and access to the garden behind. The front of the home has a decorative stone front garden and a small pathway leading to the front door.
Entrance Hall
Stepping through the front door you are welcomed into a bright and spacious hallway. To the left is the kitchen and to the right is a small cupboard that is useful for outdoor coats and shoe storage. The modern wood effect floor is consistent throughout the ground floor level and leads the eye to the living room beyond. Under the stairs there is an alcove for additional storage.
Kitchen
3.18m x 2.24m - 10'5” x 7'4”
The kitchen is at the front of the property and includes several integrated appliances including a double electric oven, fridge-freezer and a washing machine and dishwasher. There is a gas hob with an extractor hood. White floor and wall cabinets are matched with metro tiles and an oak-effect worktop.
Downstairs Cloakroom
Just off from the hall is a handy downstairs cloakroom/WC. THis room has been smartly decorated with stylish blue ceramic tiles in a herringbone fashion. A little spot of luxury that is matched with blue and gold decor.
Living Room
4.32m x 3.7m - 14'2” x 12'2”
Heading to the rear of the home you find the living room. A generous space that is bathed in light thanks to glass/UPVC doors to the garden with side panels. Space here is provided for a dining set as well as large couch and seating area.
Master Bedroom With Ensuite
3.27m x 3.3m - 10'9” x 10'10”
Climbing the stairs to the first floor and at the rear of the property is the master bedroom complete with an ensuite shower room. A generously appointed room with views of the garden and space for free-standing wardrobes alongside a king-sized bed. The shower room is completed with a single cubicle, WC and hand basin.
Family Bathroom
2.04m x 1.85m - 6'8” x 6'1”
The family bathroom is situated in the center of the home and features a full-size bathtub and shower attachment and screen over. The bath area is fully tiled and there is a chrome heated towel rail to match. The room is complete with a hand basin and WC.
Bedroom
4.31m x 3.22m - 14'2” x 10'7”
The second bedroom stretches across the front of the home and again is a good-sized double. There is an alcove to one end and an integrated three-quarter-length cupboard above the bulkhead.
Garden
The back garden is generous for this type of property and is mostly laid to lawn with a patio area to one side for dining and entertaining. A small BBQ area is also provided by the gate that leads to the driveway and the front of the property. To the side of the garden room is also an area for clothes drying laid with decorative stones.
Garden Room
5.9m x 3.8m - 19'4” x 12'6”
A unique feature of this home is the sizeable garden room. Approximately 23 square metres, this purpose-built timber framed space houses a large main area with bifold doors and side window as well as a storage room to one end for garden furniture and equipment. A fantastic addition to the home that serves a multitude of flexible uses.
Property info
10Hurricanewaycv471Ae-High View original

10Hurricanewaycv471Ae-High-1 View original

For more information about this property, please contact
EweMove Sales & Lettings - Leamington Spa & Southam, BD19 on +44 1926 566296 * (local rate)
Disclaimer
Property descriptions and related information displayed on this page, with the exclusion of Running Costs data, are marketing materials provided by EweMove Sales & Lettings - Leamington Spa & Southam, and do not constitute property particulars. Please contact EweMove Sales & Lettings - Leamington Spa & Southam for full details and further information. The Running Costs data displayed on this page are provided by PrimeLocation to give an indication of potential running costs based on various data sources. PrimeLocation does not warrant or accept any responsibility for the accuracy or completeness of the property descriptions, related information or Running Costs data provided here.
































.png)
