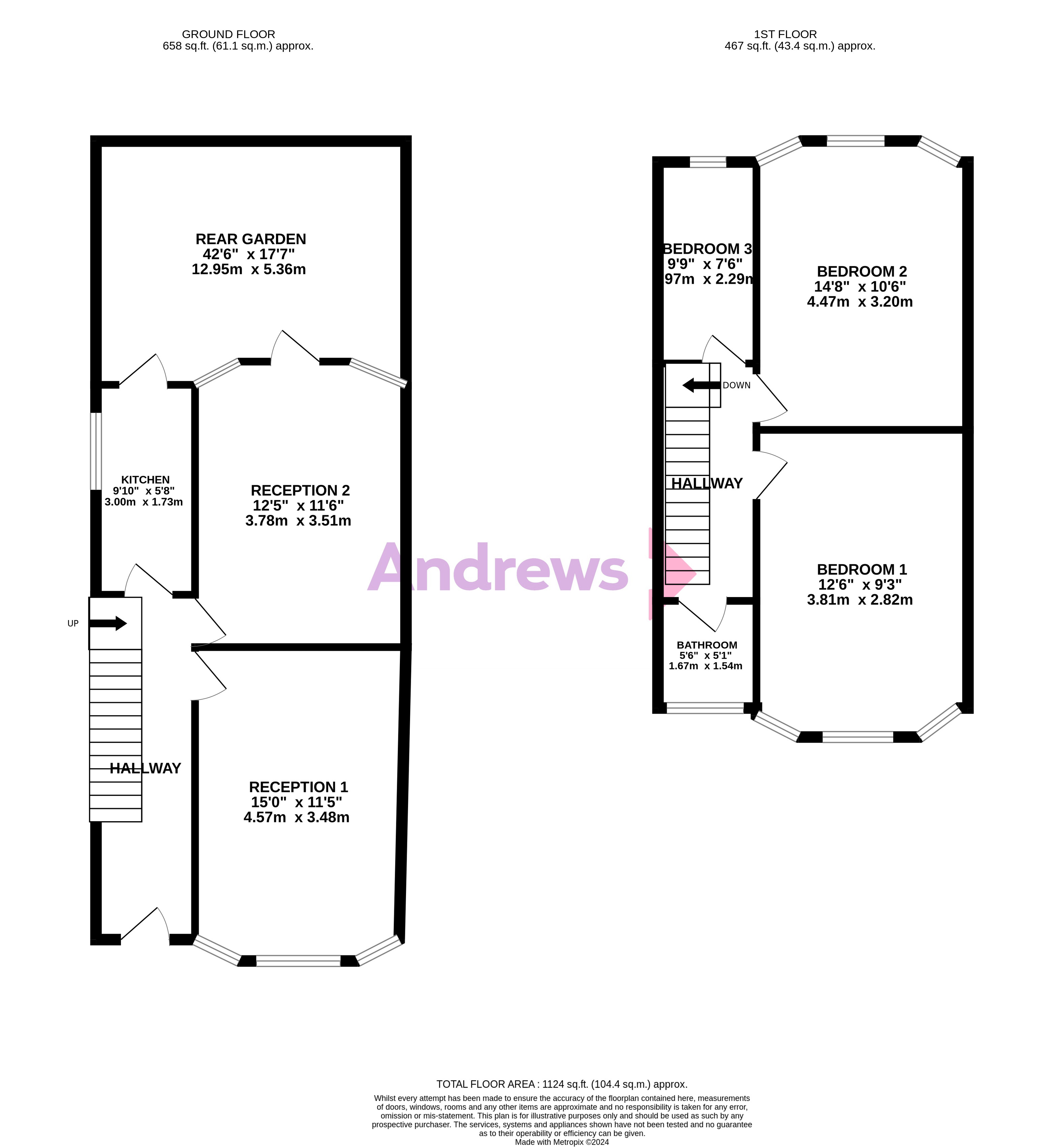Semi-detached house for sale in Crummock Gardens, Kingsbury, London NW9
Just added* Calls to this number will be recorded for quality, compliance and training purposes.
Property features
- 'Springfield' Estate
- Semi-Detached
- Three Bedrooms
- Freehold
- Requiring a Degree of Updating
- Two Reception Rooms
- Kitchen
- Family Bathroom
- Shared Driveway
- Front & Rear Gardens
Property description
Requiring a degree of intenal updating, however, allowing its new owners to style to suit their own tastes and preferences, this three bedroom semi-detached residence is located on the well known 'Springfield' Estate of Kingsbury.
This attractive, semi-detached rear and bay-fronted residence enjoys its location on the sought-after 'Springfield' Estate being within the catchment area for the highly regarded Oliver Goldsmith Primary School which could be alluring to families with younger children or the growing family. For those with older children there is Kingsbury High School which is a mile away.
The property does require a degree of internal updating, however, this offers its new owners the opportunity to update, decorate and style to suit their own tastes and preferences.
The property is approached by way of a gated entrance to the shared driveway with a further set of gates accessing the space between the two houses. The front door opens onto a welcoming hallway which leads through to a front reception room, a rear reception with a door opening out to the rear garden arranged to provide patio and lawn areas with a storage shed, and the kitchen, which again provides entry into the rear garden.
To the first floor there are two double bedrooms - both of which have built-in wardrobes, a single bedroom and the family bathroom.
Crummock Gardens is surrounded by a number of amenities all being situated within a mile radius such as local shops on the Edgware Road at Colindale together with well-known supermarkets, various bus routes, a wide selection of restaurants, dental/medical practices and gyms. For commuters travelling to Central London, Colindale's Northern Line tube station is just under a mile away (0.8 mile) and Kingsbury's Jubilee line is 1.2 miles away. There are several recreation grounds which offer sporting and leisure facilities along with children's playgrounds such as Silver Jubilee Park, Rushgrove Park and West Hendon Playing fields - all within less than half a mile.<br /><br />
Entrance Hall
Front door, radiator, staircase with cupboard under.
Reception One
4.57m exc. Bay x 3.48m - Double glazed bay window to front, radiator, feature fireplace with gas fire, coved ceiling, picture rail.
Reception Two
3.78m exc. Bay x 3.5m - Double glazed bay window with double glazed door to rear garden, radiator, feature fireplace with gas fire, coved ceiling, picture rail.
Kitchen (3m x 1.73m)
Double glazed frosted window to side, single drainer single bowl inset sink unit, part tiling to walls, laminate work surfaces, fitted wall and base units, radiator, wall mounted gas boiler, door to garden.
Landing
Double glazed frosted window to side, loft access.
Bedroom One
3.8m exc. Bay x 2.82m - Double glazed bay window to front, radiator, built-in cupboards, coved ceiling.
Bedroom Two
4.47m exc. Bay x 3.2m - Double glazed window to rear, radiator, coved ceiling, picture rail, built-in cupboard.
Bedroom Three (2.97m x 2.29m)
Double glazed window to rear, radiator, coved ceiling.
Bathroom
Double glazed frosted window to front, panelled bath with shower over, wall mounted hand basin, partly tiled walls, high flush w.c.
Front Garden
Shared driveway, lawn, flower bed borders and bushes.
Rear Garden (13.1m x 5.49m)
Fence to side with gated access to shared driveway, hedges to side and rear, patio leading to lawn with flower bed borders, timber shed, greenhouse.
Property info
For more information about this property, please contact
Andrews - Kingsbury, NW9 on +44 20 3544 6145 * (local rate)
Disclaimer
Property descriptions and related information displayed on this page, with the exclusion of Running Costs data, are marketing materials provided by Andrews - Kingsbury, and do not constitute property particulars. Please contact Andrews - Kingsbury for full details and further information. The Running Costs data displayed on this page are provided by PrimeLocation to give an indication of potential running costs based on various data sources. PrimeLocation does not warrant or accept any responsibility for the accuracy or completeness of the property descriptions, related information or Running Costs data provided here.






















.png)
