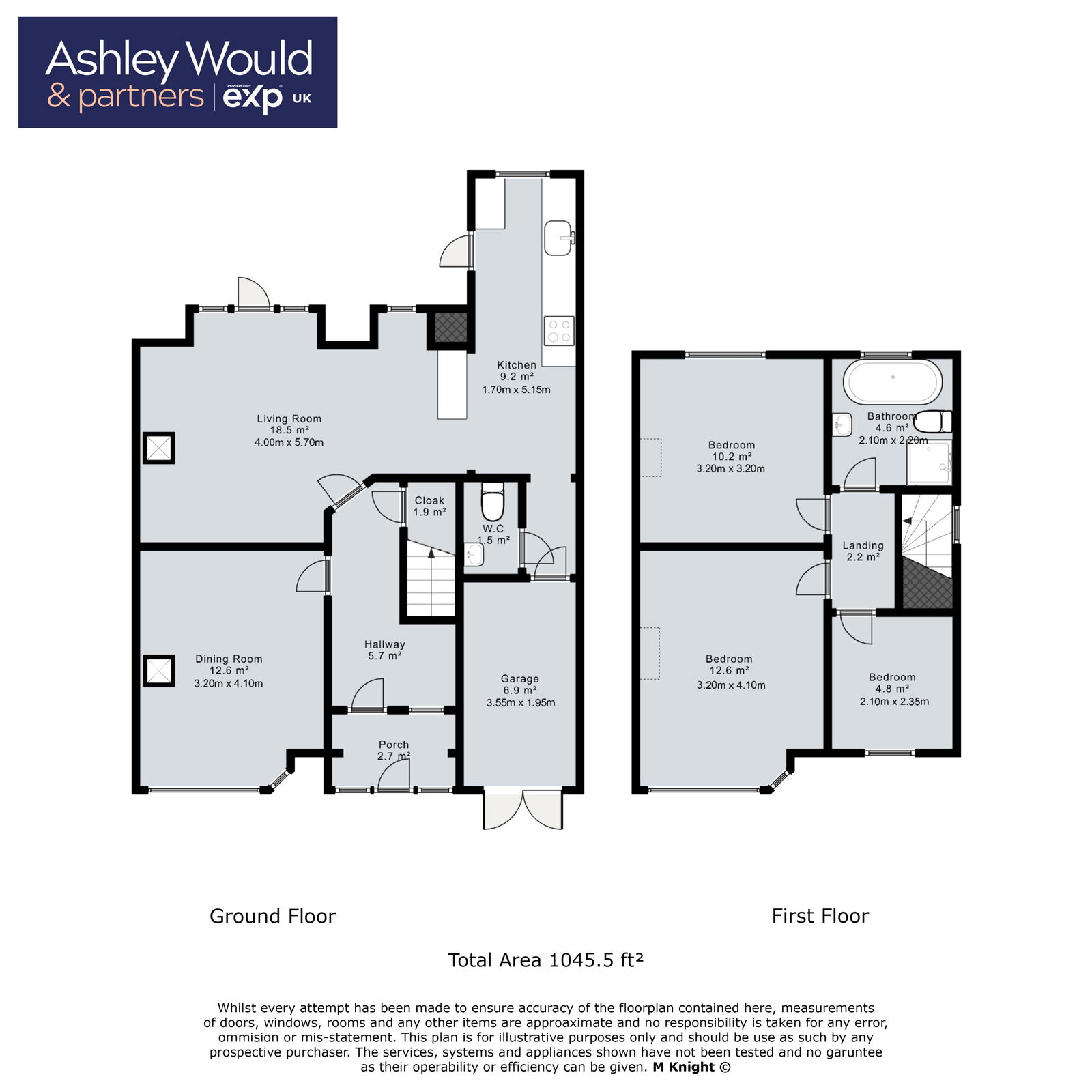Semi-detached house for sale in Bourne Avenue, Halesowen B62
Just added* Calls to this number will be recorded for quality, compliance and training purposes.
Property features
- Driveway
- Garage
- Summer House
- Open Plan Lounge/Kitchen
- Downstairs W/C
- Generous South Facing Garden
- Move In Ready
- Log Burner
- Walking Distance to Leasowes Park
- Watch My Property Video
Property description
Welcome to this delightful three bedroom semi-detached home perfectly designed for comfortable, modern living. As you approach you'll appreciate the spacious multicar driveway, convenient garage and inviting porch. Stepping inside, the light-filled hallway leads you to a charming dining room on the left where a traditional cast iron working fireplace adds warmth and character providing the ideal setting for entertaining guests. The hallway continues to a cosy lounge seamlessly connected to a modern kitchen, offering an open and inviting space for relaxation and gatherings. The lounge area also benefits from a beautiful log burner, setting the scene for winter months. The kitchen is equipped with contemporary fittings and provides access to both a downstairs W/C, the garden as well as the garage. Upstairs the landing guides you to two generously sized double bedrooms and a versatile third bedroom ideal as a single room or home office. The family bathroom is beautifully finished featuring a useful separate shower and an elegant bath, ideal for providing a tranquil escape at the end of the day. Outside the garden is a true retreat with a spacious decking area followed by a patio and a large lawn that leads to a charming summer house, perfect for enjoying peaceful moments on summer evenings. With its modern touches and move-in-ready condition this home offers both style and practicality.
Rooms:
Ground Floor
Porch
Hallway
Storage
Dining Room
Open Plan Lounge/Kitchen
Downstairs W/C
Access to Garage
First Floor
Landing
Bedroom One
Bedroom Two
Bedroom Three
Bathroom
Outside
Driveway
Garage
Garden
Summer House
Property info
For more information about this property, please contact
Ashley Would & Partners, Powered by EXP UK, B62 on +44 121 721 1189 * (local rate)
Disclaimer
Property descriptions and related information displayed on this page, with the exclusion of Running Costs data, are marketing materials provided by Ashley Would & Partners, Powered by EXP UK, and do not constitute property particulars. Please contact Ashley Would & Partners, Powered by EXP UK for full details and further information. The Running Costs data displayed on this page are provided by PrimeLocation to give an indication of potential running costs based on various data sources. PrimeLocation does not warrant or accept any responsibility for the accuracy or completeness of the property descriptions, related information or Running Costs data provided here.


































.png)