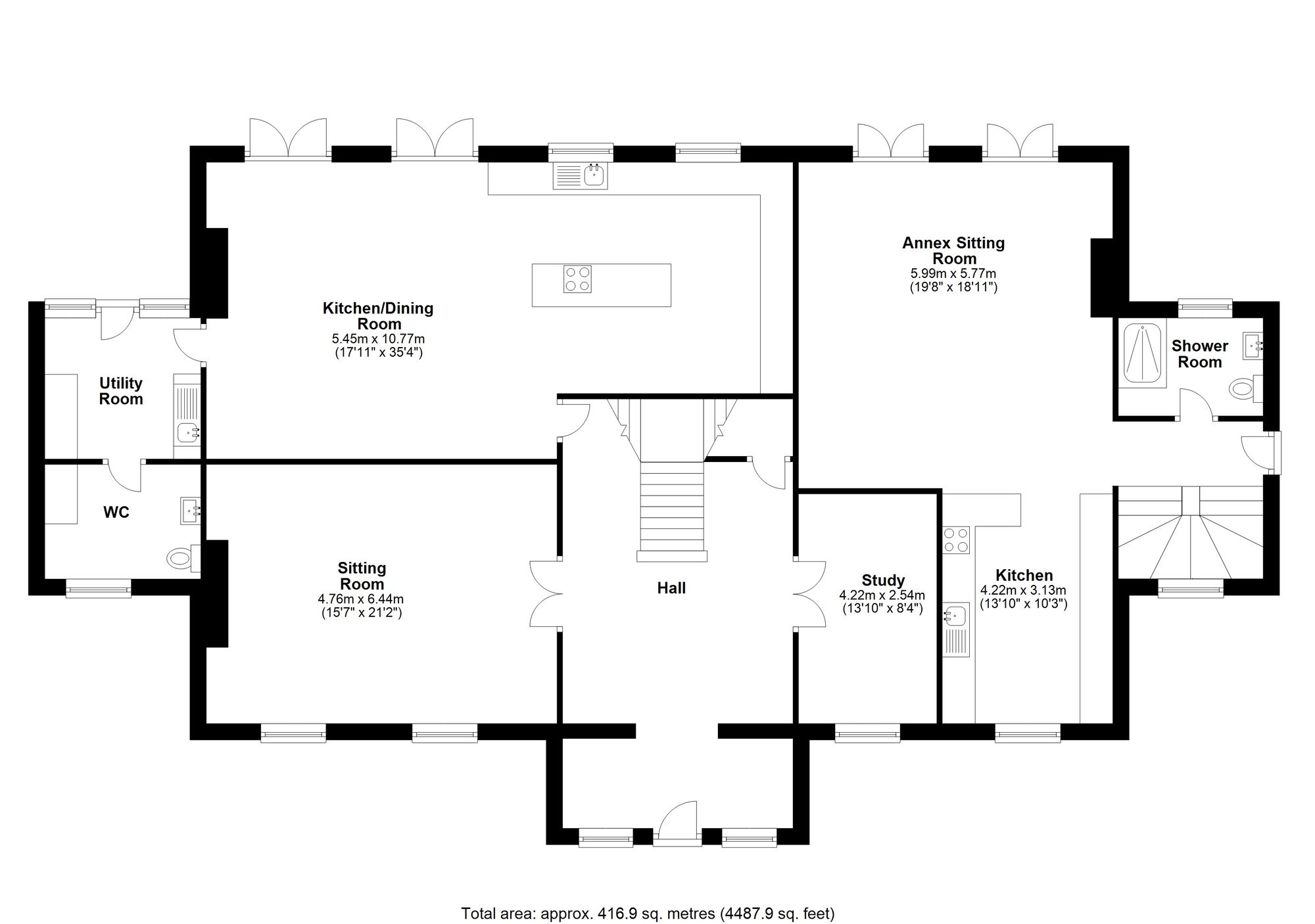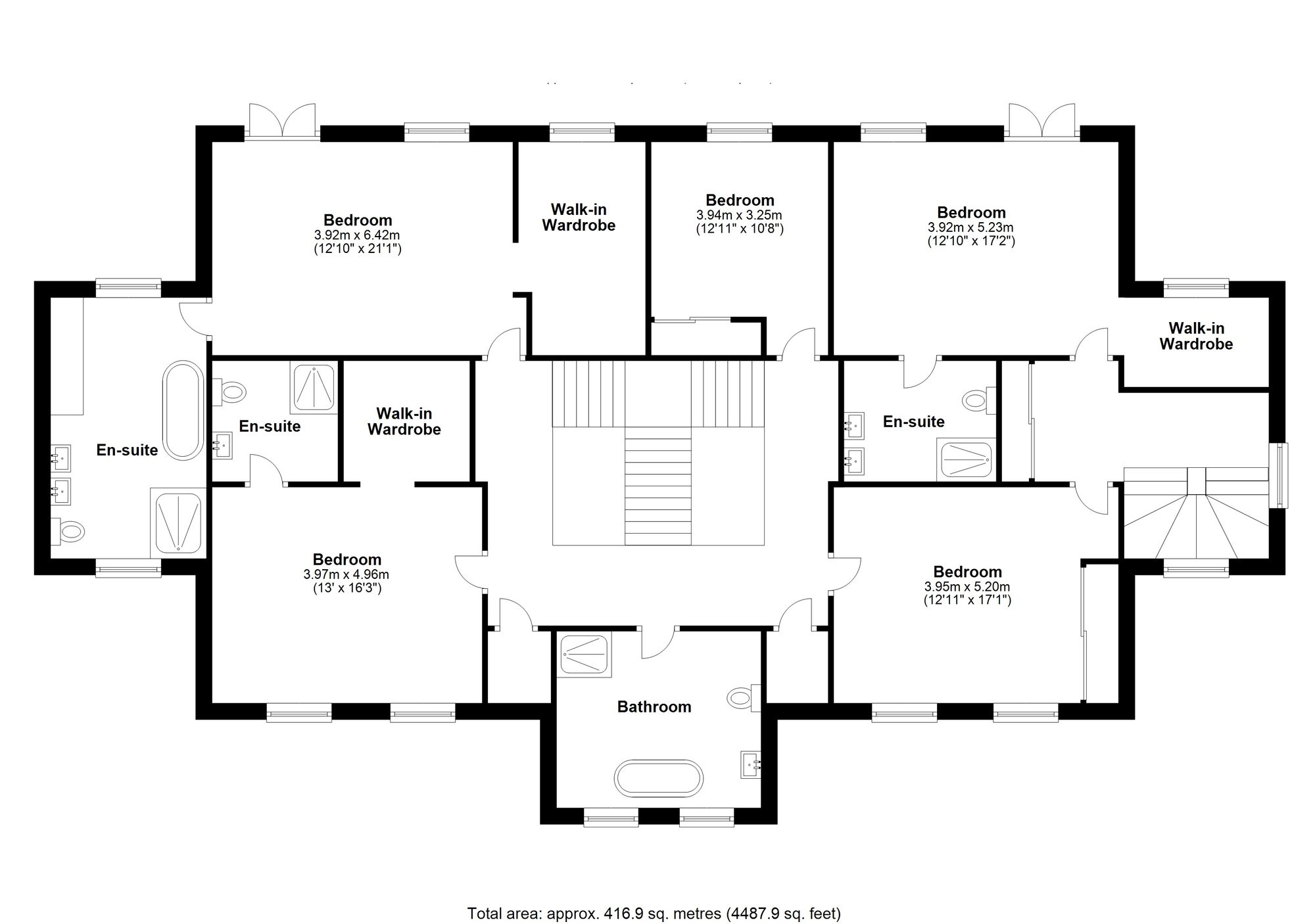Detached house for sale in Eden House, Lambley Bank, Scotby, Carlisle CA4
* Calls to this number will be recorded for quality, compliance and training purposes.
Property features
- Large Plot
- Five Double Bedrooms
- Includes Annexe with Independent Access
- Sweeping Driveway Offering Ample Off-Road Parking
- Luxurious Fixtures and Fittings Throughout
- Almost 5000 sq ft of Living Accommodation
- Triple Garage
Property description
Accommodation in Brief
Ground Floor
Entrance Hall | Study | Kitchen | Utility Room | WC | Kitchen/Dining Room
First Floor
Two Bedroom with en suites and walk in wardrobes | Bathroom | Double Bedroom
Annexe
Ground Floor
Open Plan Kitchen/Sitting Room | Shower Room
First Floor
Principal Bedroom with en suite and walk in wardrobe | Double Bedroom
Triple Garage
The Property
Located in the highly desirable Lambley Bank area of Scotby, close to Carlisle, Eden House is a magnificent five-bedroom Georgian style home that offers almost 5000 sqft of living accommodation and includes a spacious one-bedroom annex with independent access. Built in 2019, it sits in around 3⁄4 acre plot and has been furnished to an extremely high standard with luxurious and high specification fixtures and fittings throughout. All rooms are separately thermostatically controlled and there is underfloor heating throughout the ground floor.
As soon as you step into Eden House, you're immediately struck by its elegance. The entrance hall sets the tone with an impressive central ash staircase and gleaming porcelain-tiled floor. A storage cupboard provides an ideal space for cloaks and double doors provide access to the sitting room, gym/study room and through to open plan living/dining/kitchen.
The spacious sitting room has been decorated in neutral tones with decorative coving to the ceiling. An electric log fire in a granite fireplace provides an aesthetic focal point and two UPVC double glazed sash windows flood the room with natural light.
Porcelain tiles seamlessly flow from the entrance hall into a versatile space that could be perfect for a dedicated home office or gym space. These tiles also extend into the bright and luxurious open-plan kitchen/family room. A cozy seating area is arranged around a modern inset log fire, which can be conveniently controlled via smartphone. Two sets of UPVC French doors open directly onto the rear garden.
The bespoke kitchen is a chef's dream, featuring a stunning array of sleek white units with quartz countertops, including an undermounted Blanco sink with a mixer tap and waste disposal. High quality Neff integrated appliances include a wine cooler and dishwasher. A full wall of tower units houses a Neff double oven, built-in microwave and coffee machine. The central island, with its quartz worktop, boasts a Neff six-ring induction hob paired with a Klarstein extractor unit above, offering ample space for breakfast bar seating for informal dining.
An adjoining utility Room and WC provide further storage and convenience. The utility room is fitted with a range of wall and base units and incorporates a Blanco stainless steel sink, plumbing for washing machine and space for tumble dryer.
Ascending to the first floor, a split galleried landing leads to two walk-in storage cupboards and four double bedrooms that have been impeccably decorated; two with ensuite bathrooms and dressing rooms and a stylish family bathroom.
The principal bedroom boasts UPVC double glazed French doors that open out onto the Juliette balcony that provide views across the garden and surrounding countryside. A walk-in wardrobe in this room provides an added luxury. The beautifully appointed and stylish en suite features a large freestanding double-ended bath and separate walk-in shower. The second bedroom also features a walk-in wardrobe and an en suite shower room with large walk-in shower, that has fully tiled porcelain walls and flooring.
A generously sized and beautifully appointed family bathroom serves the remaining two double bedrooms. Elegantly adorned with porcelain tiles, this luxurious space features a large freestanding bath and a spacious walk-in shower.
The Annexe
Adjoining the main house with independent access is an impressive one-bedroom annexe. Externally it has a separate door to the main property, but it can also be accessed via a lockable door in bedroom three. This annexe is ideal for those looking for multi-generational living, to generate an income or could easily be used as an extension of the main home.
The entrance hall features a modern staircase leading to the first floor with open steps and glazed balustrade and access to the ground floor shower room with WC. Wood effect flooring with underfloor heating extends through to the large open plan kitchen/dining and sitting room.
The kitchen is fitted with stylish black units, contrasted beautifully by pristine white quartz countertops. A Blanco sink with a mixer tap is seamlessly integrated into the design, alongside a double fridge/freezer and a Bosch four-ring induction hob with an extractor hood above. The space is further enhanced by a suite of integrated high-quality appliances, including a washing machine, dishwasher, and wine cooler. Tower units house a Bosch oven, built-in microwave, and a coffee machine. A peninsula breakfast bar not only offers ample dining space but also serves as a stylish centerpiece. A living area is thoughtfully arranged around an electric log effect fire and there are UPVC double glazed French doors that open out onto the rear garden.
On the first-floor landing there is a large storage cupboard with mirror fronted sliding doors and access to the annexe master bedroom suite. The spacious and inviting bedroom features UPVC double glazed French doors to the Juliette balcony overlooking the garden, a walk-in wardrobe and modern en-suite with walk-in shower.
Externally
Eden House sits in approximately 3⁄4 acre plot and is approached via an expansive driveway, providing off-road parking for multiple vehicles. A detached triple garage with automatic doors is designed to accommodate three cars. This space is versatile, with lighting and power, and could be used as a substantial workshop or storage area.
Access to the rear garden is conveniently provided by side gates on either side of the house. The rear garden, covering approximately half an acre, is predominantly laid to lawn and bordered by mature beech trees, offering privacy and a serene backdrop. A spacious sandstone patio area serves as the perfect setting for al fresco dining and entertaining. There is a further area to the rear of the garden, accessed via a wooden gate, with raised vegetable plots and garden/potting shed.
For added convenience and security, the property is equipped with strategically placed sensor lights, including a floodlight for the rear garden. The Dahua security camera system, installed at both the front and rear of the property, further ensures the safety and peace of mind of its residents.
Local Information
Eden House is situated in the charming village of Scotby, which offers a range of conveniences including a village shop, a primary school, and a welcoming pub. The nearby city of Carlisle provides additional services with large supermarkets, a hospital, and a wide selection of shops and eateries. Carlisle also offers comprehensive cultural, educational, recreational, and shopping facilities.
For schooling, Scotby has its own primary school, and there are further educational options in Carlisle, including both comprehensive and private schools.
For commuters, Scotby provides easy access to the A69 and M6, making both Carlisle and Newcastle accessible for work or leisure. The nearby Carlisle train station also offers regular services to major cities across the UK, and Newcastle Airport is within reasonable driving distance for international travel.
Approximate Mileages
Wetheral 2.0 miles | Carlisle City Centre 3.6 miles | Carlisle Lake District Airport 6.5 miles | Brampton 8.0 miles | Penrith 19.2 miles | Newcastle International Airport 54.4 miles
Services
Mains electric, water and drainage. Gas central heating. Underfloor heating on the ground floor.
Wayleaves, Easements & Rights of Way
The property is being sold subject to all existing wayleaves, easements and rights of way, whether or not specified within the sales particulars.
Agents Note to Purchasers
We strive to ensure all property details are accurate, however, they are not to be relied upon as statements of representation or fact and do not constitute or form part of an offer or any contract. All measurements and floor plans have been prepared as a guide only. All services, systems and appliances listed in the details have not been tested by us and no guarantee is given to their operating ability or efficiency. Please be advised that some information may be awaiting vendor approval.
Submitting an Offer
Please note that all offers will require financial verification including mortgage agreement in principle, proof of deposit funds, proof of available cash and full chain details including selling agents and solicitors down the chain. To comply with Money Laundering Regulations, we require proof of identification from all buyers before acceptance letters are sent and solicitors can be instructed.
EPC Rating: B
Property info
For more information about this property, please contact
Finest Properties, NE45 on +44 1434 745066 * (local rate)
Disclaimer
Property descriptions and related information displayed on this page, with the exclusion of Running Costs data, are marketing materials provided by Finest Properties, and do not constitute property particulars. Please contact Finest Properties for full details and further information. The Running Costs data displayed on this page are provided by PrimeLocation to give an indication of potential running costs based on various data sources. PrimeLocation does not warrant or accept any responsibility for the accuracy or completeness of the property descriptions, related information or Running Costs data provided here.
















































.png)