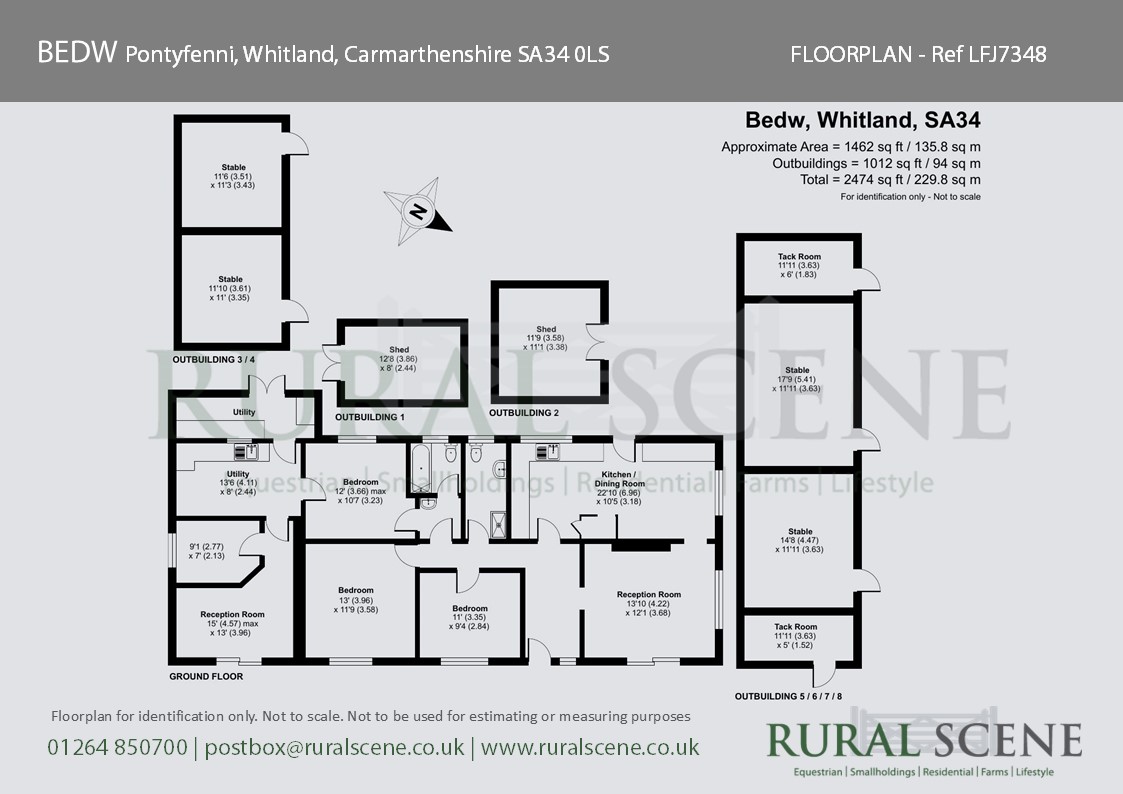Land for sale in Llanboidy, Whitland SA34
* Calls to this number will be recorded for quality, compliance and training purposes.
Property features
- Detached Bungalow
- Annexe Potential
- Off Road Parking
- Land
- Equestrian Facilities
- Quiet Country Lane Hacking
- Energy Rating D
- Property Ref: LFJ7348
- Rural Location
Property description
● Detached Three Bedroom Bungalow Plus A Potential One Bedroom Integral Annexe
● Equestrian Facilities Include Stables, Manège and Paddocks
● Approx. 3.2 Acres In All
● Desirable Location
The property is ideal for private equestrian use or other livestock, the current owner keeps two horses and a dog.
There are ranges of local shops available close by in both Whitland and St Clears, including a Co-op supermarket in Whitland plus various independents, Boots chemist, takeaways, doctors surgery and dentist, plus a leisure centre and a small animal vets in St Clears.
For those who are equestrian, there is quiet lane hacking from the property, and possible access to Llanddowror Woods through local farmers’ land by private agreement. Within 15 mins box of Canaston Woods where there is designated secure horse box parking free of charge, Coxlake XC course is nearby, and the beach at Pendine offers 7 miles of glorious sands. There are various local equestrian centres that regularly run bd bs Arena eventing clinics etc, including Moor Farm in Haverfordwest (indoor arena), Little Mill equestrian Bronwydd, Pibwrlwyd Campus Carmarthen (indoor arena), Coombe Park Stables Carmarthen (indoor arena), Beacons Equestrian Ammanford, and Westwood Equestrian nr Cross Hands. Local Riding clubs include Cwm Derwen and West Wales
The residence
A three bedroom detached bungalow with potential integral one bedroom annexe and oil central heating. The accommodation in brief is as follows, please refer to the floorplan for approximate room sizes:
On entering through the Main Entrance, to the right is a large Reception Room with a fireplace (chimney currently capped), patio doors leading onto wooden decking overlooking the willow tree and front garden / driveway.
A door leads into the Kitchen/Dining Area with room for a small dining table, ample built-in storage cupboards lpg gas hob, electric oven, plumbing for washing machine and an external door leading out to the rear garden and the back of the horse yard.
Bedroom One is a decent double, Bedroom Two is currently used as an office and has wall lights. Bedroom Three overlooks the back of the property, has an Ensuite Bathroom with a bath with shower over, basin and WC. The Family Bathroom offers a basin, WC and double shower cubicle.
There is a further wing which was previously used as an annexe. It has a Utility Room with plumbing for washing machine, French doors to rear, outside light. Former Kitchen fitted with a sink, electric point for cooker (currently disconnected). Bedroom has a window to the side, and a Reception Room with patio doors to the front overlooking the front driveway.
Outside, outbuildings & land
The property is approached off the main road, through a gated entrance onto a tarmacdam driveway. To the front of the residence there is a lawned area with large Weeping Willow and ample parking space for several vehicles.
The side and rear gardens are fenced for dogs. There is a large side gate leading to a further parking area (potential plot), then a further gate leading to the yard, field and around the back of stable block one.
There is a small Manège measuring approx. 20m x 16m with sand and rubber surface.
Stable Block One has a pent roof, providing Two Stables each approx. 12’ x 12’ (about 3.6m x 3.6m). The roof is in need of refurbishment.
Stable Block Two has an apex roof, the back was re-roofed approximately 3 years ago and the front was re-roofed 18 months ago. Incorporating Two Stables each approx. 16’ x 12’ (about 4.9m x 3.6m), Two Tack Rooms each approx. 12’ x 6’ (about 3.6m x 1.8m).
The Land adjoins in well drained pasture, double-fenced with stock fencing and post and rail.
In all approx. 3.2 acres (About 1.3 Hectares)
Property info
For more information about this property, please contact
Rural Scene, SP4 on +44 1264 726103 * (local rate)
Disclaimer
Property descriptions and related information displayed on this page, with the exclusion of Running Costs data, are marketing materials provided by Rural Scene, and do not constitute property particulars. Please contact Rural Scene for full details and further information. The Running Costs data displayed on this page are provided by PrimeLocation to give an indication of potential running costs based on various data sources. PrimeLocation does not warrant or accept any responsibility for the accuracy or completeness of the property descriptions, related information or Running Costs data provided here.

































.png)
