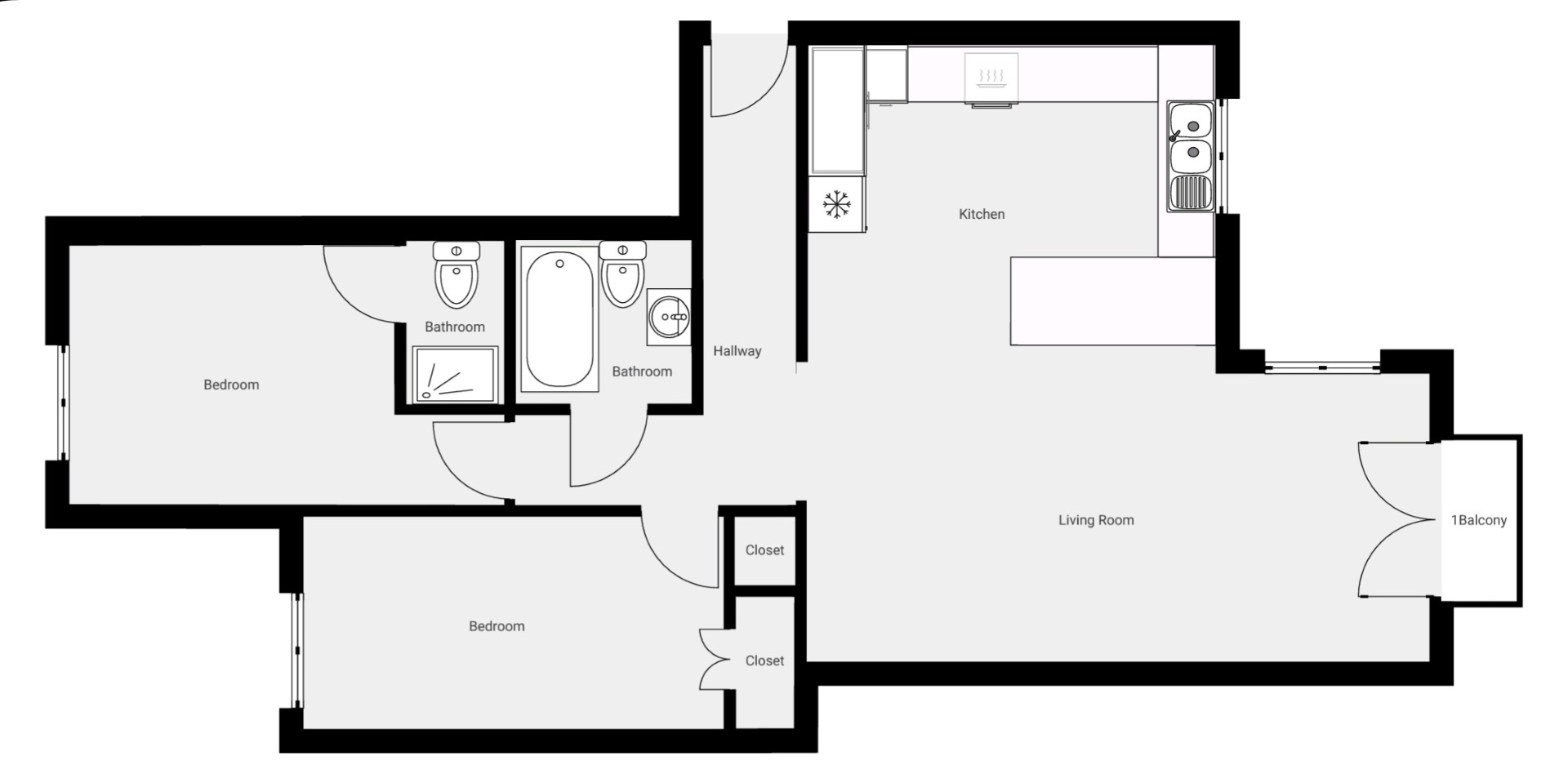Flat for sale in Mannheim Quay, Swansea SA1
* Calls to this number will be recorded for quality, compliance and training purposes.
Property features
- Third floor apartment with lift access
- Views over the marina
- Modern design
- Sought after location
- Ideal holiday home
- Allocated underground secure parking
- Close to swansea city centre
- Close proximity to swansea university
- Easy access to m4 motorway
- Viewing highly recommended to appreciate
Property description
For Sale: Two-Bedroom Apartment offering Marina views
This recently refurbished apartment is in the heart of Swansea Marina located on the third floor, accessible via a lift and has been renovated to a high standard.
While situated a stones throw away from the lovely sandy beach, cafes, restaurants and a walk away from the vibrant City centre, this fabulous property also boasts gated allocated parking.
Property Description
This property consists of:
Living / Dining area - 3.00m x 6.48m (9' 10" x 21' 3")
Light and airy living area with balcony and views over the marina, bringing luxury living to your door step. Leave the French Doors open to enjoy the summer views, or cozy up with the modern wall mounted electric fire to keep you toasty in the winter.
Entertaining or dining with family and friends is made easy in this flexible open plan dining area. With plentiful space for a large dining table, you'll be spoilt for choice on how to enjoy open plan living.
Kitchen - 3.30m x 4.25m (10' 10" x 13' 11")
Modern, spacious and well equipped kitchen boasting even more views over the river Tawe. With integrated microwave, utility cupboard and large breakfast bar with additional cupboards underneath, you'll struggle to match the form and function provided.
Master Bedroom - 3.31m x 3.01m (10' 10" x 9' 11")
With built in wardrobes and floor to ceiling mirrors, you'll have more than enough space for a double bed. This light and airy room comes with a recently redecorated, fully tiled ensuite with shower.
Bedroom Two / Home Office - 4.45m x 2.25m (14' 7" x 7' 5")
Bursting with versatility, this space is currently being utilised as an office with more than enough space for two monitors and laptop stand, perfect for anyone working from home. Once a double bedroom, this space benefits from a built-in double wardrobe and a large storage cupboard to the rear.
Main Bathroom - 2.09m x 1.64m (6' 10" x 5' 5")
A Bronx inspired bathroom comprising of a spacious bath with integrated shower and luxurious lit vanity sink unit. Boasting additional storage with a full height cabinet. This bathroom also includes underfloor heating.
Viewing Highly Recommended to Appreciate
Seller’s Comments
• The lease for the property is 125 years commencing in 1993. (94 years remaining)
• The annual ground rent is £100 and Service charges are £2,726.56.
• Council tax band - E
• EPC Rating - C
Property Ownership Information
Tenure
Leasehold
Council Tax Band
E
Annual Ground Rent
£100.00
Ground Rent Review Period
No review period
Annual Service Charge
£2,726.56
Service Charge Review Period
No review period
Lease End Date
25/03/2119
Disclaimer For Virtual Viewings
Some or all information pertaining to this property may have been provided solely by the vendor, and although we always make every effort to verify the information provided to us, we strongly advise you to make further enquiries before continuing.
If you book a viewing or make an offer on a property that has had its valuation conducted virtually, you are doing so under the knowledge that this information may have been provided solely by the vendor, and that we may not have been able to access the premises to confirm the information or test any equipment. We therefore strongly advise you to make further enquiries before completing your purchase of the property to ensure you are happy with all the information provided.
Property info
For more information about this property, please contact
Purplebricks, Head Office, CO4 on +44 24 7511 8874 * (local rate)
Disclaimer
Property descriptions and related information displayed on this page, with the exclusion of Running Costs data, are marketing materials provided by Purplebricks, Head Office, and do not constitute property particulars. Please contact Purplebricks, Head Office for full details and further information. The Running Costs data displayed on this page are provided by PrimeLocation to give an indication of potential running costs based on various data sources. PrimeLocation does not warrant or accept any responsibility for the accuracy or completeness of the property descriptions, related information or Running Costs data provided here.































.png)

