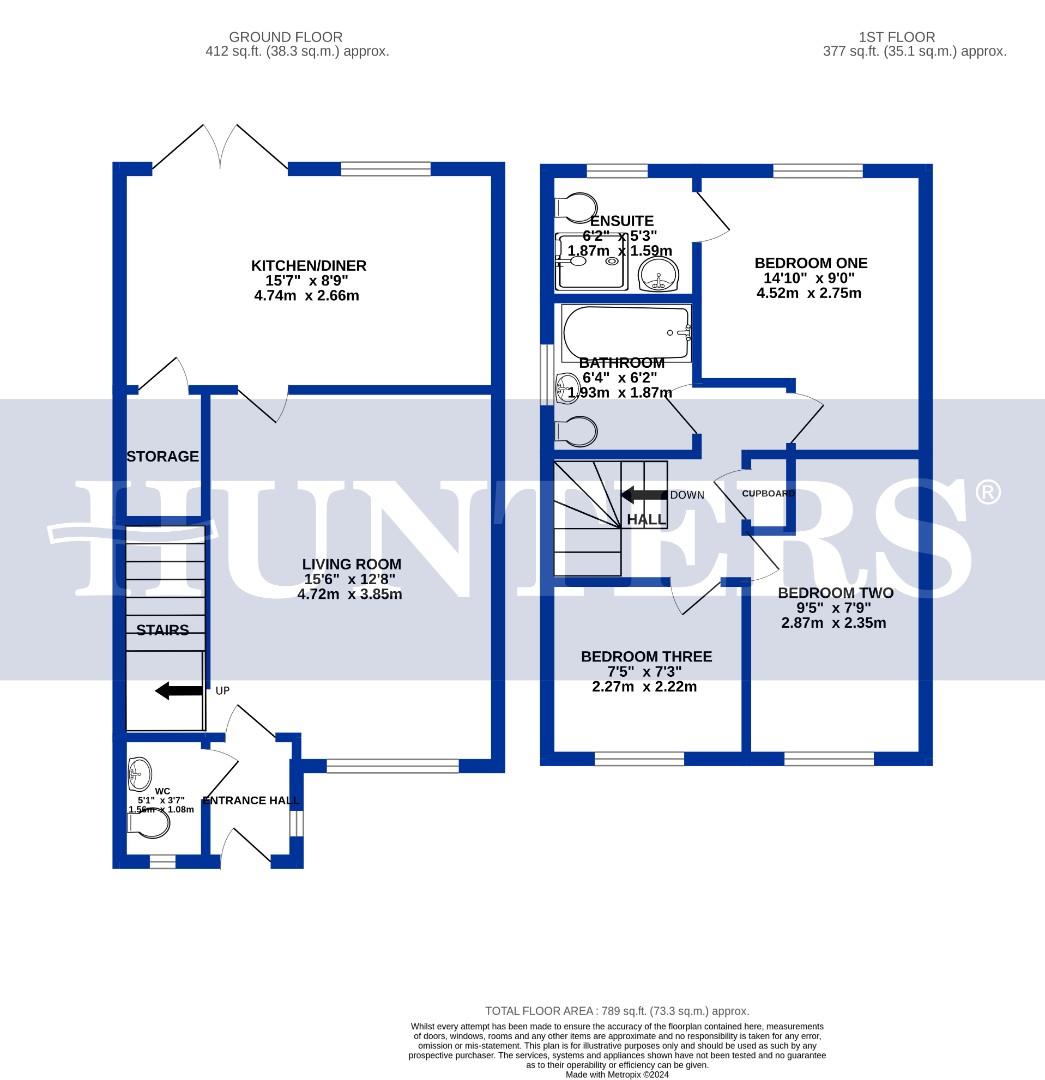End terrace house for sale in Ashby Crescent, Bramley, Leeds LS13
Just added* Calls to this number will be recorded for quality, compliance and training purposes.
Property features
- Brick end of terrace house
- Three comfortable bedrooms
- Spacious living room
- Convenient downstairs WC
- No chain is involved
- Modern kitchen with dining space
- Ensuite shower-room
- New central heating boiler(2022)
- Manageable enclosed garden
- Off-road parking
Property description
Brick end of terrace property in excellent condition with three bedrooms, en-suite shower-room, spacious kitchen/diner, manageable garden, off-road parking, and a fantastic location near local amenities and transport links, perfect for families and couples.
Welcome to this exceptional modern style end terrace property, beautifully maintained and in good condition, ready and waiting for its new owners! The property is listed for sale and would be just perfect for both families and couples.
As you step inside, you are greeted by a welcoming entrance hall, complete with a convenient downstairs WC, washbasin, and heated towel rail. The living room is delightfully spacious, featuring an open staircase complete with a stair lift, which can be removed if required.
The kitchen/diner is another highlight of this home, offering dining space and ample units for all your storage needs. It's equipped with a worktop with sink, a fridge freezer, and a single oven & gas hob. There's also space for a washer and an understairs cupboard for additional storage. A door leads out to the rear garden, making it perfect for alfresco dining in the summer months.
The property boasts three cosy bedrooms and a modern bathroom, complete with a white suite, with a screen and mains shower over the bath. A unique feature is the en-suite shower-room that adds an extra touch of luxury. In addition, the new central heating boiler installed in 2022 ensures your comfort all year round.
Outside, you will find a manageable garden, part paved and graveled, fully enclosed at the rear and gated to the side with an outside power socket. Plus, there's off-road parking at the front for 2 cars, a real bonus!
The location is fantastic too, with strong public transport links, local amenities, a strong local community vibe, cycling routes, and a short walk to the station and the supermarket. Plus, there's no chain involved, so you can move in as soon as you like. This really is a wonderful opportunity that simply can't be missed.
Hall
Downstairs Wc (1.56 x 1.08 (5'1" x 3'6"))
Living Room (4.72 x 3.85 (15'5" x 12'7"))
Kitchen/Diner (4.74 x 2.66 (15'6" x 8'8"))
Bedroom One (4.52 x 2.75 (14'9" x 9'0"))
En-Suite (1.87 x 1.59 (6'1" x 5'2"))
Bedroom Two (2.87 x 2.53 (9'4" x 8'3"))
Bedroom Three (2.27 x 2.22 (7'5" x 7'3"))
Bathroom (1.93 x 1.87 (6'3" x 6'1"))
Property info
For more information about this property, please contact
Hunters - Pudsey, LS28 on +44 113 427 0277 * (local rate)
Disclaimer
Property descriptions and related information displayed on this page, with the exclusion of Running Costs data, are marketing materials provided by Hunters - Pudsey, and do not constitute property particulars. Please contact Hunters - Pudsey for full details and further information. The Running Costs data displayed on this page are provided by PrimeLocation to give an indication of potential running costs based on various data sources. PrimeLocation does not warrant or accept any responsibility for the accuracy or completeness of the property descriptions, related information or Running Costs data provided here.





































.png)
