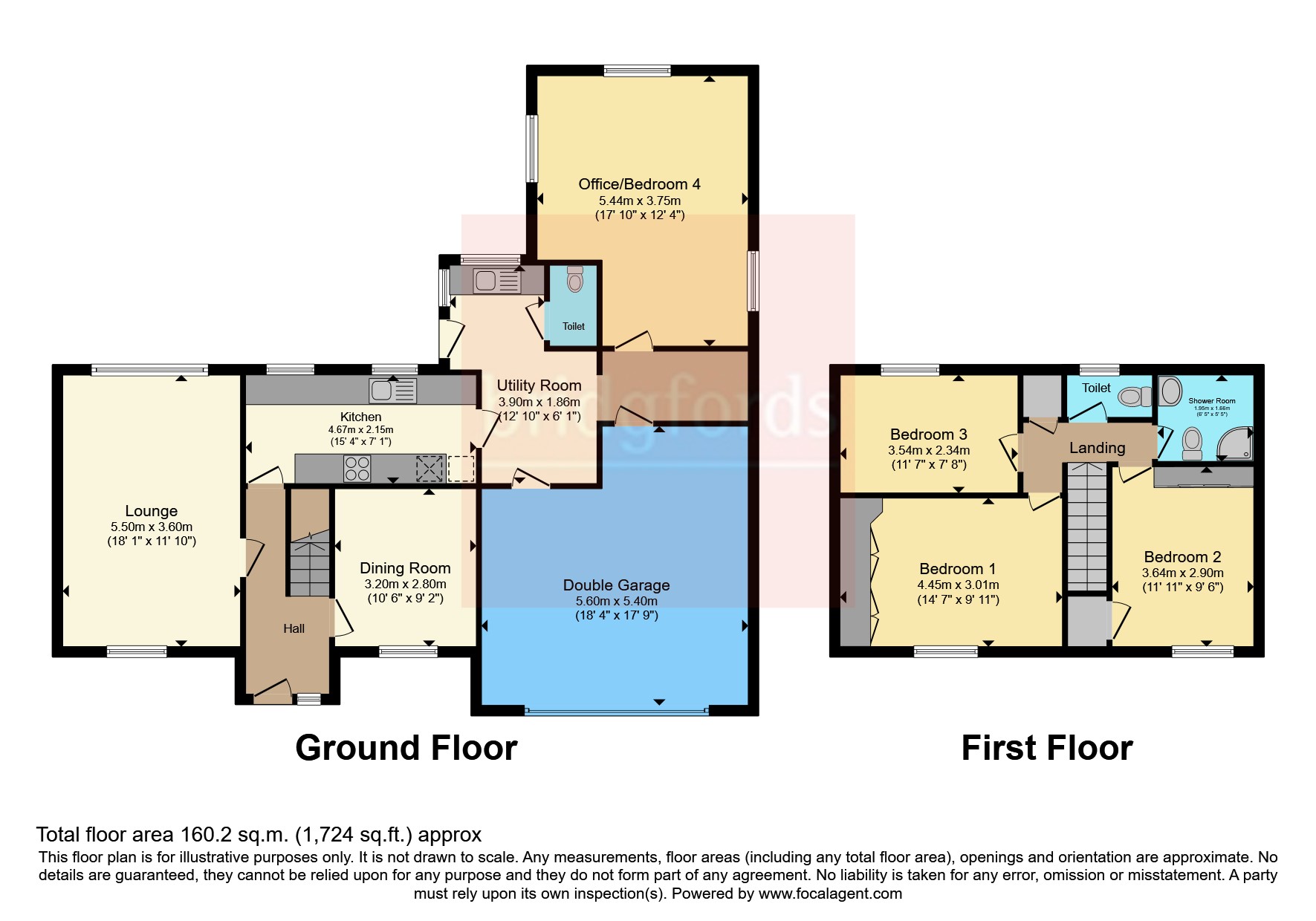Detached house for sale in Ennerdale Drive, Walton-Le-Dale, Preston, Lancashire PR5
Just added* Calls to this number will be recorded for quality, compliance and training purposes.
Property features
- Detached Family Home
- Three / Four Bedrooms
- Large Lounge
- Gardens Front & Rear, Driveway
- Double Garage
- Sought After Location
Property description
A fantastic opportunity to purchase a detached three / four bedroom family size home in a sought after cul de sac location in the heart of Walton Le Dale.
The accommodation briefly comprises of; entrance hallway, lounge, dining room, kitchen, utility room, downstairs WC, office or downstairs fourth bedroom and a double garage.
To the first floor there are three good-size bedrooms, a two piece shower room with wash hand basin, separate WC facility and access to the loft space from bedroom two with a pull down ladder.
Externally the property benefits from driveway parking, front garden with grassed area and rear garden with a range of plants and shrubs.
Viewing is highly recommended to appreciate the potential this property offers to a range of different buyers.
Hallway
Carpet, radiator, stairs leading to the first floor
Lounge (5.5m x 3.6m)
Carpet, double glazed windows at each side overlooking the front and rear gardens. Gas fire with brick built surround and radiators
Dining Room (2.81m x 3.19m)
Carpet, double glazed window overlooking the front garden and radiator
Kitchen (2.15m x 4.67m)
Double glazed windows overlooking the rear garden, tiled floor, a variety of storage cupboards, work surfaces and appliances
Utility Room (3.9m x 1.86m)
Door leading onto the rear garden. Stainless steel sink and drainer, washing machine, radiator and double glazed window over looking the rear garden
Office / Bedroom Four (5.44m x 3.75m)
Flexible room which is currently used as an office, double glazed window overlooking the rear garden and carpeted
Landing
Carpeted and pull down ladder to provide access into the loft space which is boarded for storage
Bedroom One (4.45m x 3.01m)
Carpeted, radiator, double glazed window overlooking the front of the property and a range of built in furniture including wardrobes
Bedroom Two (3.62m x 2.87m)
Carpeted, radiator, double glazed window and a range of built in furniture including wardrobes
Bedroom Three (2.34m x 3.54m)
Carpet, radiator and double glazed window
Shower Room
Tiled floor and walls, walk in shower, vanity unit, wc and frosted double glazed window
Seperate Toilet
Toilet, double glazed window and radiator
Double Garage (5.6m x 5.4m)
Electric doors, provides plenty of storage, workshop area, lights and sockets. Gas and Electric meters are also housed in the garage
Tenure & Council Tax Band
We have been advised the property is Freehold and the council tax band is band D
Property info
For more information about this property, please contact
Bridgfords - Bamber Bridge Sales, PR5 on +44 1772 913898 * (local rate)
Disclaimer
Property descriptions and related information displayed on this page, with the exclusion of Running Costs data, are marketing materials provided by Bridgfords - Bamber Bridge Sales, and do not constitute property particulars. Please contact Bridgfords - Bamber Bridge Sales for full details and further information. The Running Costs data displayed on this page are provided by PrimeLocation to give an indication of potential running costs based on various data sources. PrimeLocation does not warrant or accept any responsibility for the accuracy or completeness of the property descriptions, related information or Running Costs data provided here.





























.png)
