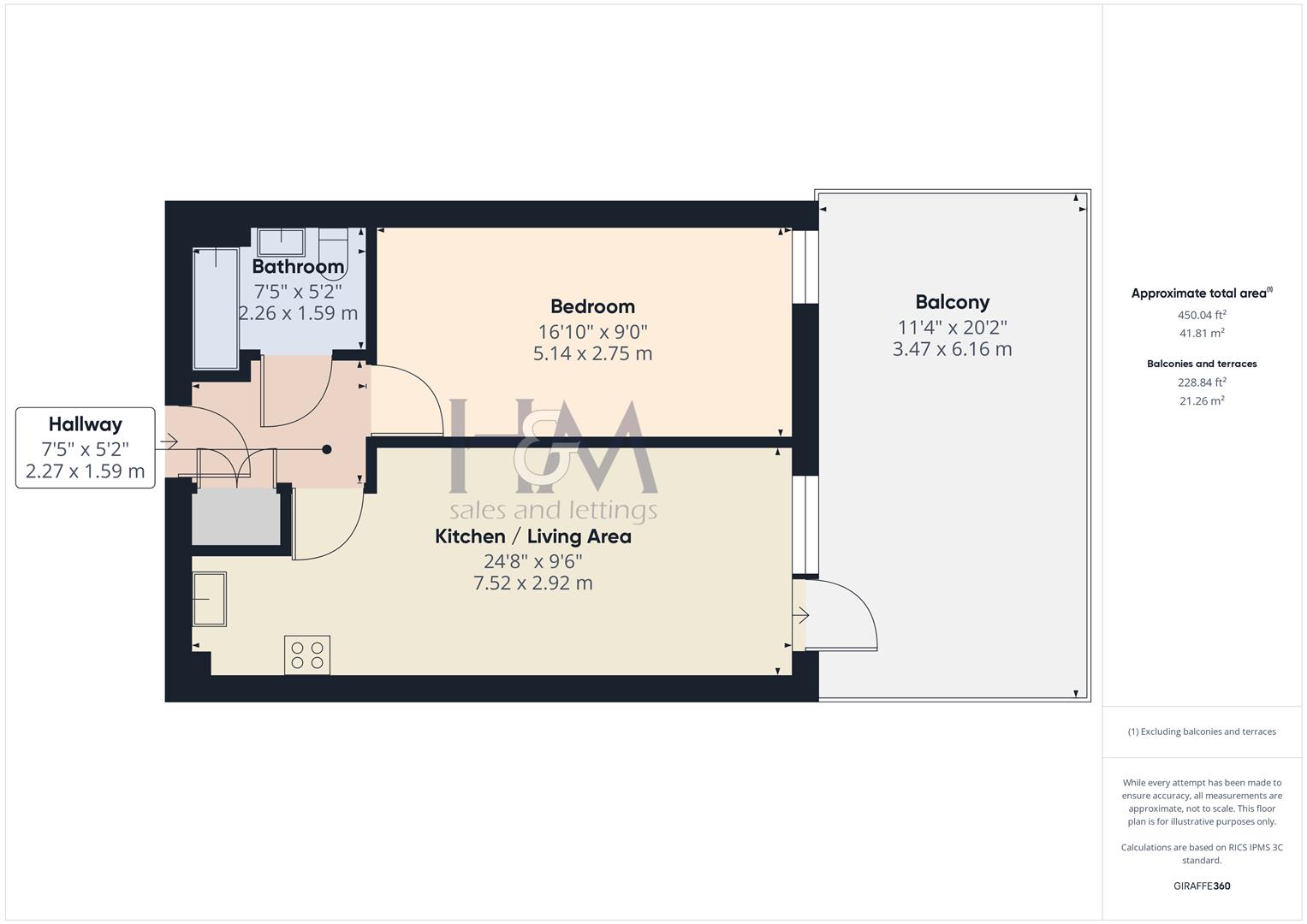Flat for sale in Boston House, Park Place, Stevenage, Hertfordshire SG1
Just added* Calls to this number will be recorded for quality, compliance and training purposes.
Utilities and more details
Property features
- Chain Free
- One Bedroom
- Sun Terrace
- Modern Apartment
- Open Plan Living
- On Site Concierge Service
- Short Walk To Train Station
- Lift access
Property description
Chsin free! One-bedroom apartment located in the heart of Park Place, Stevenage. Situated in the town center, this modern first-floor property boasts a large outside sun terrace with ample space for your BBQ potted plants and garden furniture perfect for entertaining.
Whether you're a first-time buyer looking to step onto the property ladder or someone seeking a conveniently located buy to let this apartment ticks all the boxes. Don't miss the opportunity to view this apartment, call Homes and Mortgages today on .
Entrance Hall (2.24m x 1.60m (7'4" x 5'2"))
Wood Effect Flooring, doors into all rooms, built in storage cupboard with plumbing for a washing machine.
Lounge/Kitchen (7.49m x 2.92m (24'6" x 9'6"))
Lounge Area - Double glazed sliding door to rear aspect onto a paved terraced. Skirting boards concealing the electric heating system.
Kitchen Area - Range of Wall and base level units with built in electric appliances to include, hob with oven under and extractor hood over, fridge/freezer and dishwasher. Stainless steel sink drainer with mixer taps over, wall mounted consumer unit. Door into the entrance hall.
Bedroom (5.05m x 2.72m (16'6" x 8'11"))
Double glazed window to the rear aspect, skirting board heating, inset spotlights.
Bathroom
Panel enclosed bath with mixer taps and wall mounted thermostatically controlled shower with a hinged glass shower screen. Cistern enclosed low level WC, vanity wash hand basin with cosmetic storage cupboard under, tiled splashbacks and inset spotlights, wall mounted heated chrome towel rail.
Communal Areas
Communal entrance lobby which leads around to a residents lift, residents individual post boxes.
Terraced (3.45m x 6.10m (11'04" x 20'00"))
A paved terrace provided ample space for entertaining outside with frosted glass partitions on either side.
Property info
Cam02804G0-Pr0176-Build01-Floor00.Png View original

For more information about this property, please contact
Homes & Mortgages, SG1 on +44 1438 412646 * (local rate)
Disclaimer
Property descriptions and related information displayed on this page, with the exclusion of Running Costs data, are marketing materials provided by Homes & Mortgages, and do not constitute property particulars. Please contact Homes & Mortgages for full details and further information. The Running Costs data displayed on this page are provided by PrimeLocation to give an indication of potential running costs based on various data sources. PrimeLocation does not warrant or accept any responsibility for the accuracy or completeness of the property descriptions, related information or Running Costs data provided here.




























.png)
