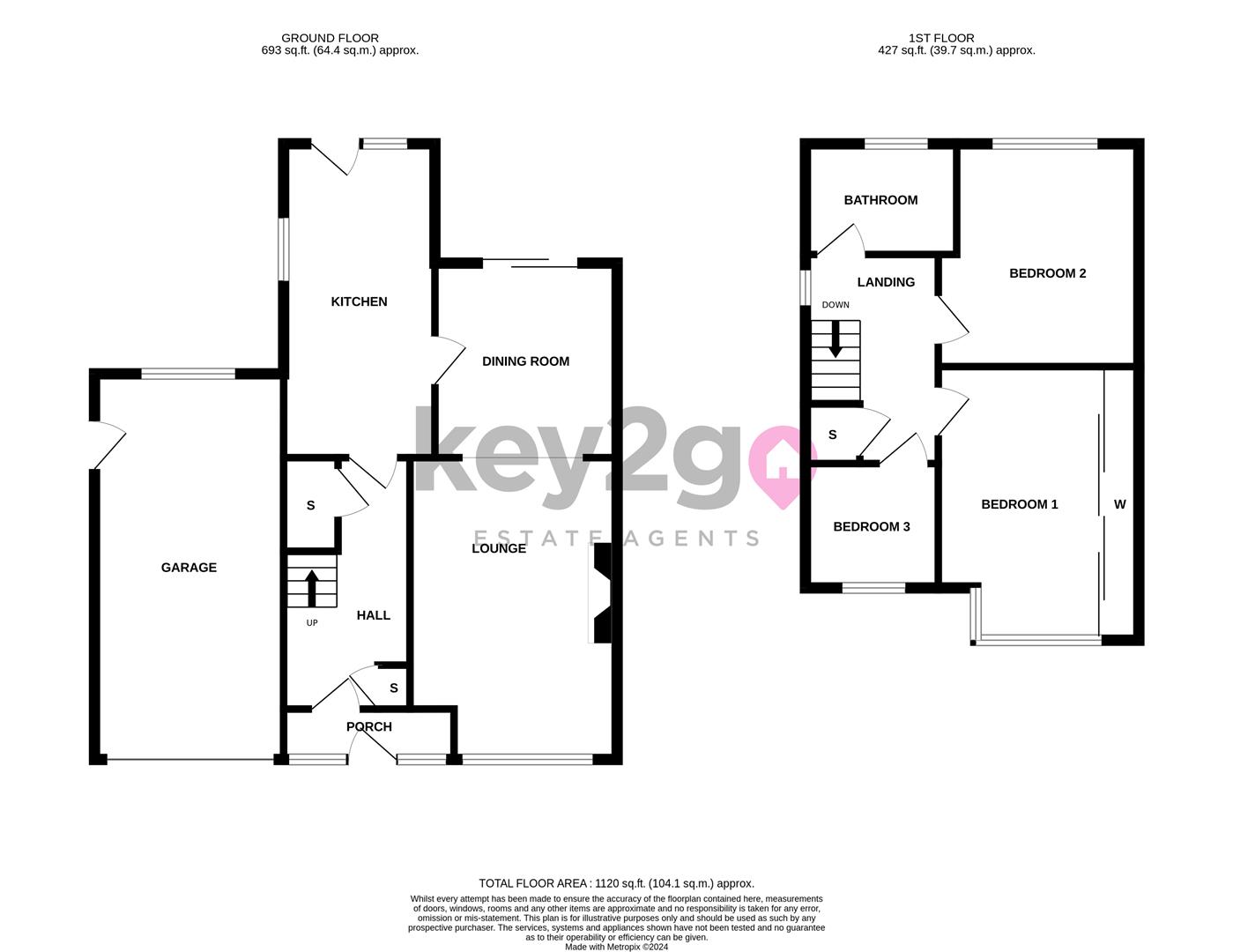Semi-detached house for sale in Charnock Drive, Sheffield S12
Just added* Calls to this number will be recorded for quality, compliance and training purposes.
Utilities and more details
Property features
- Corner plot
- Modern and extended
- Three bedrooms
- Stylish kitchen and bathroom
- Ample off road parking and garage
- Maintenance free garden
- Sought after area
- Choice of schools
- Close to tram, amenities and A choice of schools
- Perfect family home
Property description
A fantastic opportunity to purchase this three bedroom semi-detached property which is situated in a sought after area on a corner plot. Being modern, extended and offering a stylish kitchen and bathroom. Also having ample off road parking, garage and maintenance free garden. Close to tram, amenities and a choice of schools. Perfect family home!
Summary
A fantastic opportunity to purchase this three bedroom semi-detached property which is situated in a sought after area on a corner plot. Being modern, extended and offering a stylish kitchen and bathroom. Also having ample off road parking, garage and maintenance free garden. Close to tram, amenities and a choice of schools. Perfect family home!
Porch And Hallway
Enter via uPVC door into the porch with laminate flooring, ceiling light and door to the hallway.
A spacious hallway with a feature wallpapered wall, laminate flooring and an under stairs storage cupboard. Ceiling light, radiator and stair rise to the first floor. Door to the kitchen.
Kitchen (2.4 x 5.0 (7'10" x 16'4"))
A modern and spacious kitchen fitted with high gloss wall and base units, granite worktops and matching splash back. Ceramic sink with a drainer and mixer tap. Oven, hob and extractor fan. Under counter space for a washing machine. Spotlighting, laminate flooring and two windows. Door to the dining room and uPVC door to the rear.
Dining Room (2.9 x 3.1 (9'6" x 10'2"))
Comprising of wallpapered walls, laminate flooring and a ceiling light, Sliding patio doors to the garden and open to the lounge.
Lounge (3.3 x 4.8 (10'9" x 15'8"))
A generous sized bright reception room with a feature wallpapered chimney breast, carpeted flooring and a feature fireplace. Ceiling light, radiator and bay window to the front.
Stairs/Landing
A carpeted stair rise to the first floor landing with a ceiling light, window and over stairs storage cupboard. Access to the part boarded loft via a fixed loft ladder. Doors to the three bedrooms and bathroom.
Bedroom One (2.6 x 4.5 (8'6" x 14'9"))
A large double bedroom with white walls, laminate flooring and fitted wardrobes. Ceiling light, radiator and bay window to the front.
Bedroom Two (3.18 x 3.55 (10'5" x 11'7"))
A second double bedroom with neutral decor and carpeted flooring. Ceiling light, radiator and window to the rear.
Bedroom Three (2.19 x 2.01 (7'2" x 6'7"))
Currently used as a dressing room with white walls and laminate flooring. Ceiling light, radiator and window to the front.
Bathroom (2.44 x 1.7 (8'0" x 5'6"))
Comprising of a bath with an overhead shower, pedestal sink and close coupled WC. Ceiling light, chrome ladder style radiator and obscure glass window. Part tiled walls and tiled flooring.
Outside
To the front of the property is a driveway providing ample off road parking leading to the garage with power and lighting. Secure side gate to the rear and pebbled flower beds.
To the rear of the property is a south facing, maintenance free and enclosed garden with a patio area, decking and astroturf. Hedging, fencing and a shed. Fixings for a garden canopy.
Property Details
- leasehold
- fully UPVC double glazed
- gas central heating - combi boiler
- council tax band C
Property info
41Charnockdrivesheffields123HD-High (1).Jpeg View original

For more information about this property, please contact
Key2go Estate & Letting Agents, S20 on +44 114 230 0668 * (local rate)
Disclaimer
Property descriptions and related information displayed on this page, with the exclusion of Running Costs data, are marketing materials provided by Key2go Estate & Letting Agents, and do not constitute property particulars. Please contact Key2go Estate & Letting Agents for full details and further information. The Running Costs data displayed on this page are provided by PrimeLocation to give an indication of potential running costs based on various data sources. PrimeLocation does not warrant or accept any responsibility for the accuracy or completeness of the property descriptions, related information or Running Costs data provided here.































.png)

