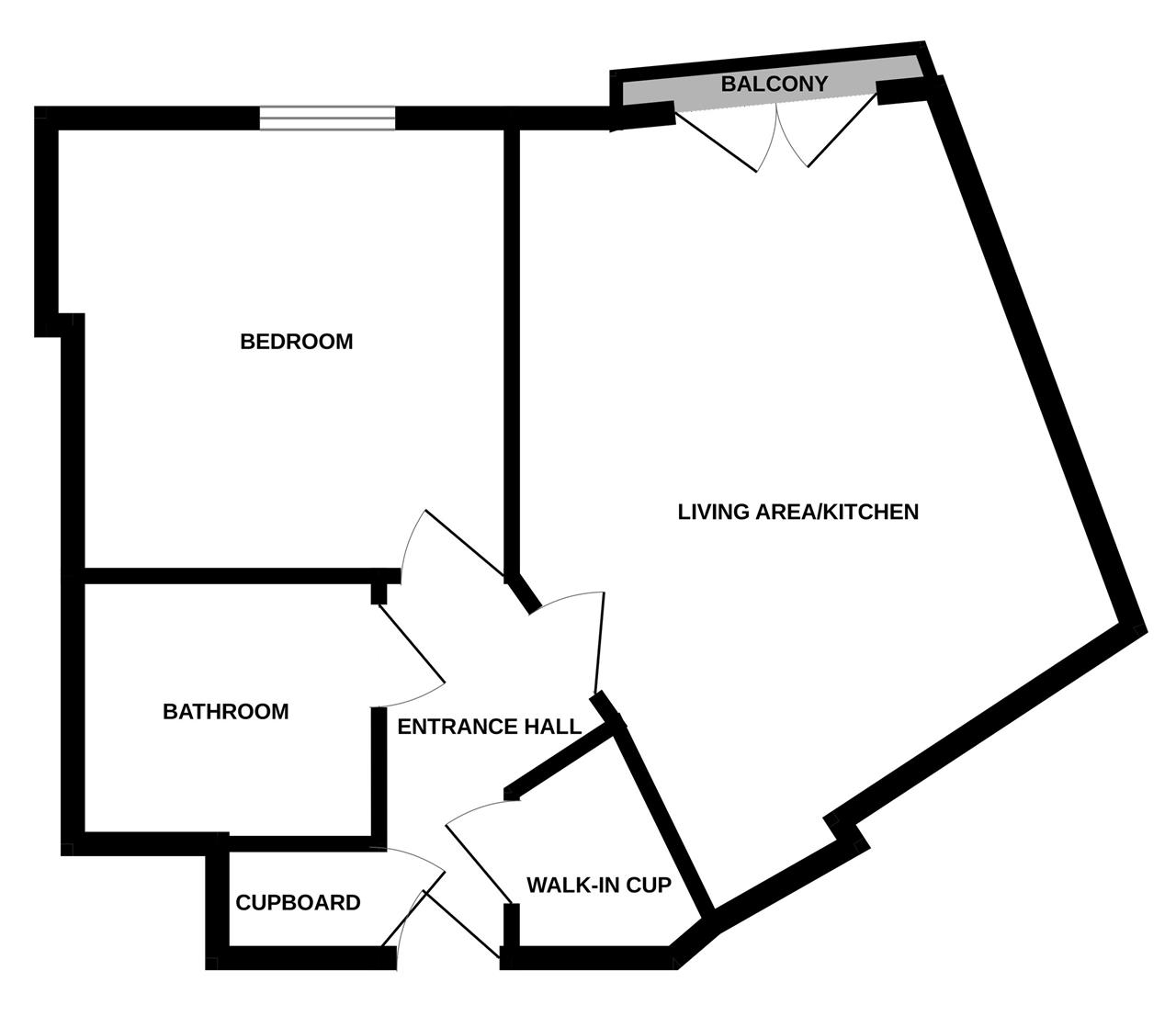Flat for sale in Thewinerack, Ipswich IP4
Just added* Calls to this number will be recorded for quality, compliance and training purposes.
Property description
Situated on a picturesque marina within the highly desirable Winerack development is this fifth floor apartment enjoying rooftop views towards Ipswich town centre. The complex boasts an enviable position, automated car parking system and lifts to all floors. Benefits of the property itself include an impressive open plan living area with modern fully fitted kitchen, three piece bathroom suite, walk-in utility cupboard, swedish designed and manufactures Adax Neo electric radiators plus aluminium double glazed windows and doors with juliet style balcony.
In the valuers opinion, the apartment is ideally located for access into the town centre, railway station, nearby restaurants and Ipswich town football club therefore offering an idyllic lifestyle for first time buyers, commuters, retirement buyers or even those looking for the perfect holiday/second home.
Communal entrance door with security entry system leading to:-
Communal Hallway
Wall mounted individual post boxes, lift to all floors.
Arrive onto the fifth floor, personal entrance door leading to:-
Entrance Hall
Skimmed ceiling with inset spotlights., built-in storage cupboard, wood effect floor covering, access to all rooms:-
Walk-In Utility Cupboard
Plumbing for washing machine and space for tumble dryer, wood effect floor covering.
Living Area (15'5 x 10'4 (4.70m x 3.15m))
Skimmed ceiling with inset spotlights, feature wall, double glazed double doors affording far stretching roof top views, wall mounted electric heater, wood effect floor covering, open plan access to:-
Kitchen (14'2 x 9'8 (4.33m x 3.00m))
Modern fitted comprising square edge work surfaces with inset sink unit and mixer tap, range of matching base and eye level units incorporating an integral fridge/freezer and built-in electric oven, inset hob, stainless steel splashback and matching extractor hood above, under cupboard lighting.
Bedroom (11'3 x 11'1 (3.46m x 3.38m))
Skimmed ceiling, double glazed window to rear, electric wall mounted heater.
Bathroom
Impressive three piece suite comprising low level W.C., floating vanity wash hand basin with mixer tap and panel enclosed bath with mixer tap and shower attachment, partly tiled walls, heated towel rail, wood effect floor covering.
Outside
The development is located directly on the waterfront overlooking a picturesque marina within easy reach of nearby amenities and restaurants.
The property enjoys one integral allocated parking space via the automated car parking system. We have been advised further spaces are available at an additional charge.
Agents Note
The remainder of 10 year new build premier guarantee shall transfer with the sale of this property.
Material information for this property:-
Tenure is Leasehold.
Council Tax Band B.
EPC Rating – B.
Services Connected.
Electricity - Yes.
Gas - No.
Water - Yes.
Sewerage type - Mains.
Telephone & Broadband coverage - Unknown. Prospective purchasers should be directed to website to confirm the coverage of mobile phone and broadband for this property.
Any additional property charges - See lease details.
Non standard property features to note - None.
Consumer Protection from Unfair Trading Regulations 2008.
The Agent has not tested any apparatus, equipment, fixtures and fittings or services and so cannot verify that they are in working order or fit for the purpose. References to the Tenure of a Property are based on information supplied by the Seller. The Agent has not had sight of the title documents. A Buyer is advised to obtain verification from their Solicitor. Items shown in photographs are not included unless specifically mentioned within the sales particulars. We can also not confirm that such items are within the ownership of the seller. They may however be available by separate negotiation. Floorplans are for guidance purposes only and therefore not to scale. The agent has assumed relevant planning permissions are in place for any alterations the property has undergone and it is the responsibility of the seller to confirm this via their solicitor.
Money Laundering Regulations 2003 - Any prospective purchasers' will be asked to produce photographic identification and proof of residential documentation once entering into negotiations for a property in order for us to comply with current Legislation.
Property info
For more information about this property, please contact
Stoneridge Estates, CO15 on +44 1255 481925 * (local rate)
Disclaimer
Property descriptions and related information displayed on this page, with the exclusion of Running Costs data, are marketing materials provided by Stoneridge Estates, and do not constitute property particulars. Please contact Stoneridge Estates for full details and further information. The Running Costs data displayed on this page are provided by PrimeLocation to give an indication of potential running costs based on various data sources. PrimeLocation does not warrant or accept any responsibility for the accuracy or completeness of the property descriptions, related information or Running Costs data provided here.






















.png)
