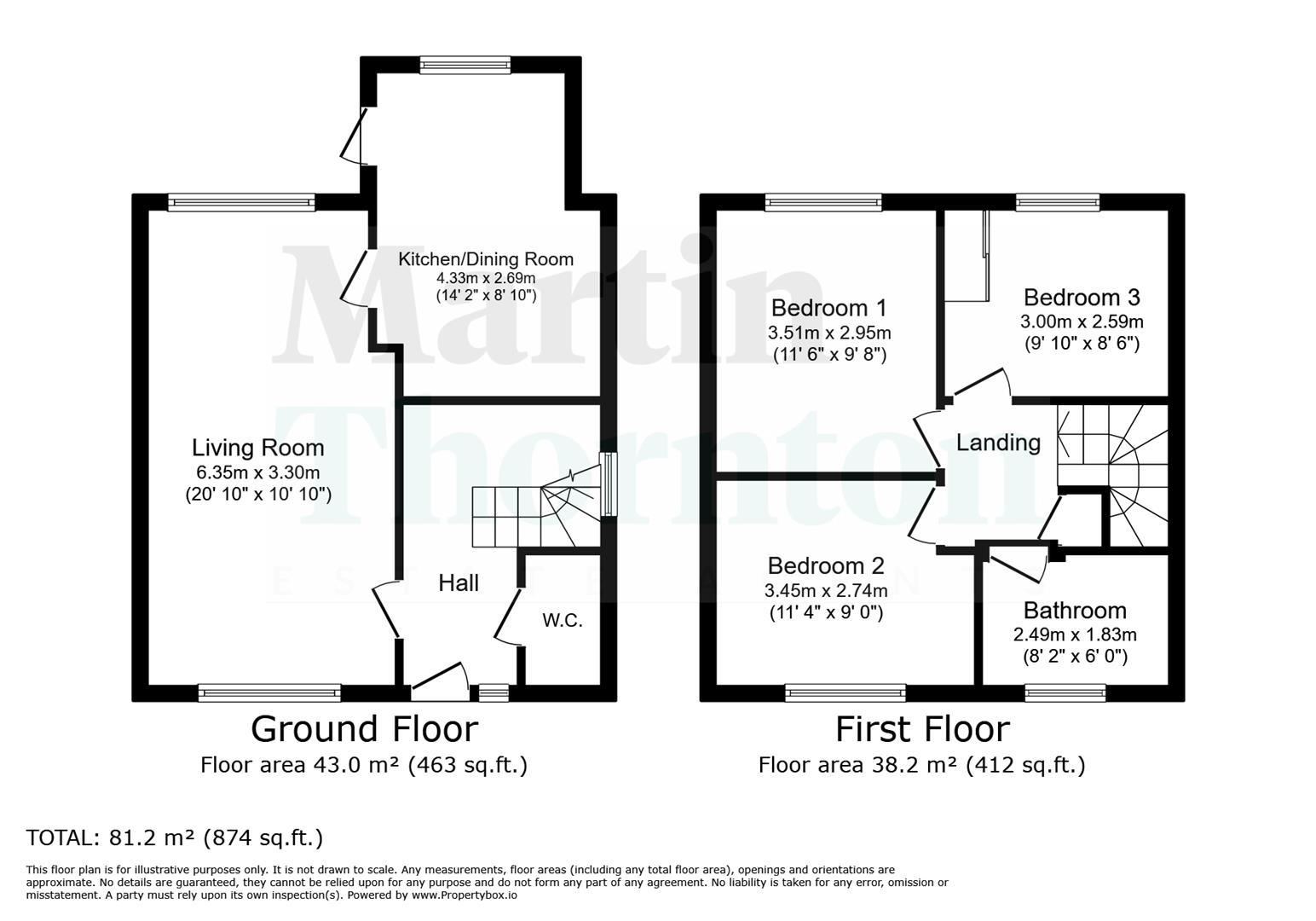Semi-detached house for sale in Lea Side Gardens, Longwood, Huddersfield HD3
Just added* Calls to this number will be recorded for quality, compliance and training purposes.
Property description
This three-bedroom semi-detached home has a ground floor rear extension and enjoys a cul-de-sac position. It has an enclosed rear garden backing onto a children’s play area and occupies a most convenient and highly accessible location for local amenities, schooling and access to the nearby M62. The good sized accommodation offers an entrance hallway, downstairs WC, large living room and extended dining kitchen with integrated appliances. On the first floor are three good sized bedrooms and a bathroom. There is a gas-fired central heating system and uPVC double glazing. Externally, there is a block paved driveway, garage and an enclosed rear garden with timber decking and a lawned area, perfect for a young family.
Entrance Hallway
An external entrance door with an opaque side screen gives access to the hallway which has a spindle staircase rising to the first floor accommodation, beneath which is an open storage area. There is a radiator and off the hallway is the downstairs WC.
Downstairs Wc
This has a two-piece white suite comprising a wash hand basin with storage cupboard below and a low-level WC. There is a uPVC side window.
Living Room
From the hallway, a panelled door leads into the living room which runs the full length of the property, from front to back. It has uPVC windows at either end, making it a particularly light and bright room. It is a particularly spacious room and can easily accommodate a good amount of furniture. The floor boards have been exposed and there are two radiators. A panelled door leads to the dining kitchen.
Dining Kitchen
This room has been extended from its original design and can accommodate a good sized formal dining table. The uPVC window enjoys an outlook over the children’s play area. There are wall cupboards and base units with working surfaces and a one-and-a-half bowl sink with mixer tap. Integrated appliances include a four-ring gas hob with canopy style filter hood, oven and dishwasher. There is plumbing for an automatic washer, a uPVC side door, wood style vinyl floor covering and a radiator. This room also houses the boiler for the central heating system.
First Floor Landing
From the hallway, the staircase rises to the first floor landing where there is a useful storage cupboard and a half landing area with an opaque uPVC side window.
Bedroom One
This double bedroom is positioned at the rear of the property and has exposed floorboards, a uPVC window enjoying long distance views with the children’s play area in the foreground. There is plenty of space for fitted or freestanding furniture and a radiator.
Bedroom Two
This double bedroom is positioned at the front of the property and also has exposed floorboards, a uPVC window and a radiator.
Bedroom Three
This bedroom is positioned at the rear of the property and has a similar outlook to the master bedroom. There is a built-in double wardrobe, high level storage cupboards, exposed floorboards, a uPVC window and a radiator.
Bathroom
The bathroom has a white three-piece suite comprising a panelled bath with Aqua boarding and a Triton Enrich independent shower over, a wash hand basin and a low-level WC. There is an extractor fan, a uPVC window and a radiator.
External Details
The property enjoys a cul-de-sac setting and has a double width, block paved driveway at the front which continues around the side of the property. There is further parking and a timber gate, beyond which is the garage. The garden area at the front could be utilised to create further parking or made into a formal garden. At the rear of the property, there is a timber decked seating area which can be accessed via the uPVC door in the dining kitchen. Adjoining this is a lawned garden enclosed by walls and fencing.
Property info
For more information about this property, please contact
Martin Thornton Estate Agents, HD3 on +44 1484 973724 * (local rate)
Disclaimer
Property descriptions and related information displayed on this page, with the exclusion of Running Costs data, are marketing materials provided by Martin Thornton Estate Agents, and do not constitute property particulars. Please contact Martin Thornton Estate Agents for full details and further information. The Running Costs data displayed on this page are provided by PrimeLocation to give an indication of potential running costs based on various data sources. PrimeLocation does not warrant or accept any responsibility for the accuracy or completeness of the property descriptions, related information or Running Costs data provided here.

















































.png)
