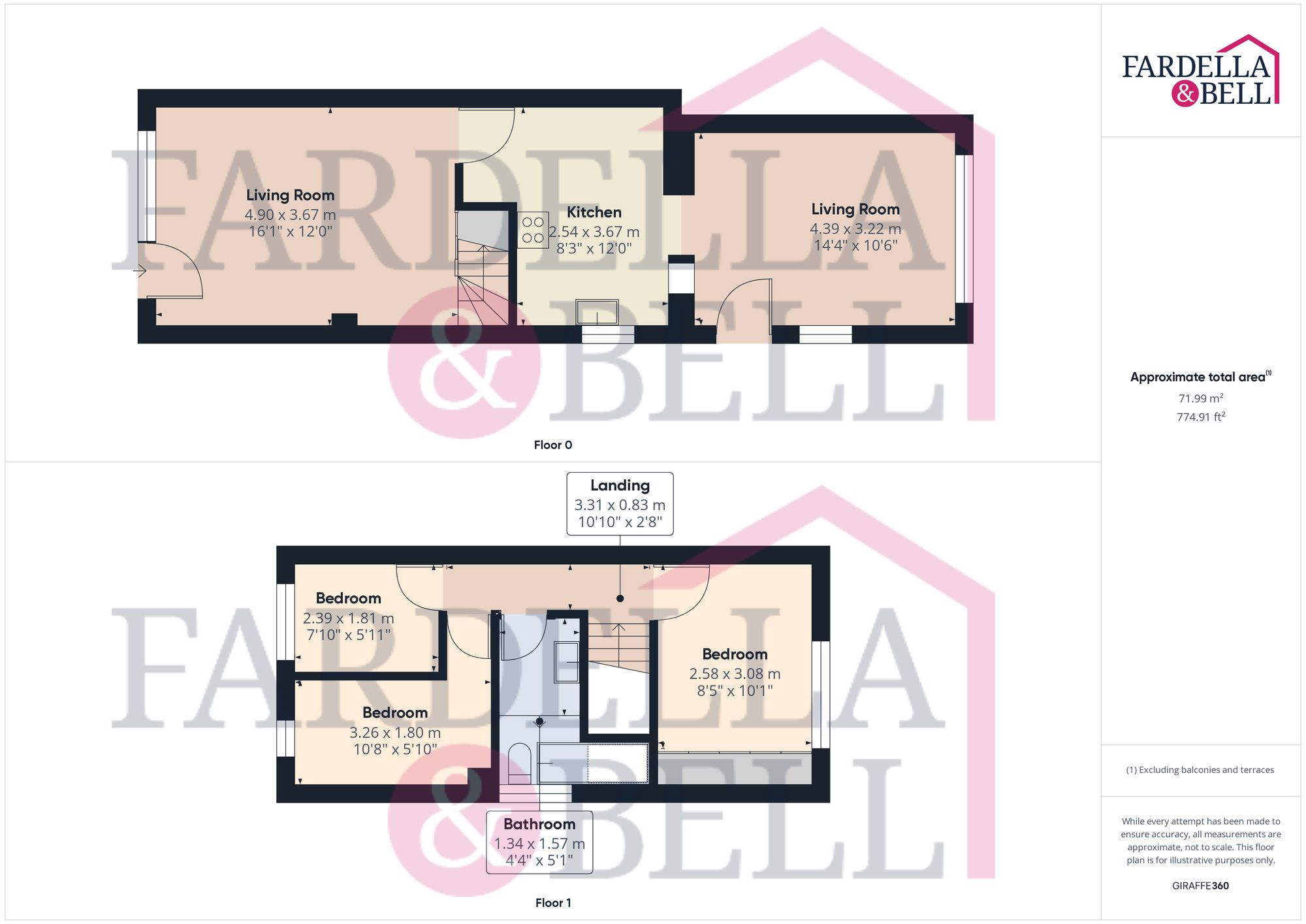Semi-detached house for sale in Helm Close, Burnley BB11
* Calls to this number will be recorded for quality, compliance and training purposes.
Property features
- Semi Detached
- Three Bedrooms
- Extended property
- Driveway for multiple cars
- Low maintenance garden
- Detached garage
- Close to local well regarded schools
- Freehold
- Council Tax Band 'B'
- EPC Rated 'C'
Property description
**** 3 bedroom semi detached - gardens - garage - extended ****
This beautifully extended semi-detached home is perfect for families or first time buyers. The property features a welcoming driveway and well-maintained front and rear gardens, ideal for outdoor activities and relaxation. Inside, the fitted kitchen is both functional and stylish, providing ample space for culinary endeavors. A notable highlight is the second reception area at the rear, offering additional living space that can be tailored to your needs, whether as a family room, dining area or home office.
The home boasts uPVC double glazing and gas central heating, ensuring comfort and energy efficiency throughout the year. The first floor accommodates three bedrooms, perfect for a growing family, along with the main family bathroom.
Situated in a prime location, this property is close to well-regarded local schools, making the school run a breeze. For commuters, easy access to the motorway network is a significant advantage, and Burnley town centre is just a five-minute drive away, providing a variety of shopping, dining, and entertainment options.
Overall, this extended semi-detached house offers a blend of modern amenities, practical living spaces, and a convenient location, making it an excellent choice for your next family home.
EPC Rating: C
Living Room
With fitted carpet, a TV point, ceiling light point, uPVC window, radiator, wall mounted lights, understairs storage and a uPVC front door.
Kitchen
With a mixture of wall and base units, tiled flooring, partially tiled walls, integrated double oven, 4x ring gas hob with integrated oven, plumbing for a washing machine, access to the boiler, overhead extraction fan, space for a dish washer, space for freestanding fridge/freezer, inset sink with chrome mixer tap, a uPVC window and a ceiling light point.
Second Reception Room
With space for a dining table, a radiator, ceiling light points, tiled flooring, uPVC windows and a uPVC door leading out to the garden.
Landing
With fitted carpet, access to the loft and a ceiling light point.
Bedroom One
A room of double proportions with a ceiling light point, inbuilt wardrobes, laminate flooring, radiator, a TV point and a uPVC window.
Bedroom Two
Another room of double proportions with a ceiling light point, laminate flooring, radiator, a TV point and a uPVC window.
Bedroom Three
With a ceiling light point, fitted carpet, radiator, and a uPVC window.
Family Bathroom
With fully tiled walls and floor, a vanity sink with a chrome mixer tap, frosted uPVC window, ceiling spotlights, chrome towel radiator, push button toilet, jacuzzi bath with chrome mixer taps and a overhead chrome mains fed shower.
Consumer Protection
He tenure of this property is 'Freehold' and the Council Tax Band is 'B'
Parking - Driveway
Rights and easements – unknown by vendor
Restrictions – unknown by vendor
Building safety – no visible risks
Accessibility/Adaptations – no adaptations made, general living space to the ground floor and bedrooms to the first floor.
Utility supply - Mains gas, electric and water.
Coastal erosion risk - None
Planning permission – unknown
Flood Risk - Low
Coalfield or mining area - Unknown by vendor
Garden
The front garden features a spacious driveway suitable for several vehicles, a stone-chipped area, and side gated access, all complemented by a fully rendered exterior. In the rear, you'll find a private, enclosed space with a low-maintenance artificial lawn, perfect for relaxation and outdoor activities. Additionally, there's access to a detached garage, offering extra storage or potential for other uses.
Parking - Garage
Garage and driveway for several vehicles.
Property info
For more information about this property, please contact
Fardella & Bell Ltd, BB12 on +44 1255 481404 * (local rate)
Disclaimer
Property descriptions and related information displayed on this page, with the exclusion of Running Costs data, are marketing materials provided by Fardella & Bell Ltd, and do not constitute property particulars. Please contact Fardella & Bell Ltd for full details and further information. The Running Costs data displayed on this page are provided by PrimeLocation to give an indication of potential running costs based on various data sources. PrimeLocation does not warrant or accept any responsibility for the accuracy or completeness of the property descriptions, related information or Running Costs data provided here.






































.png)

