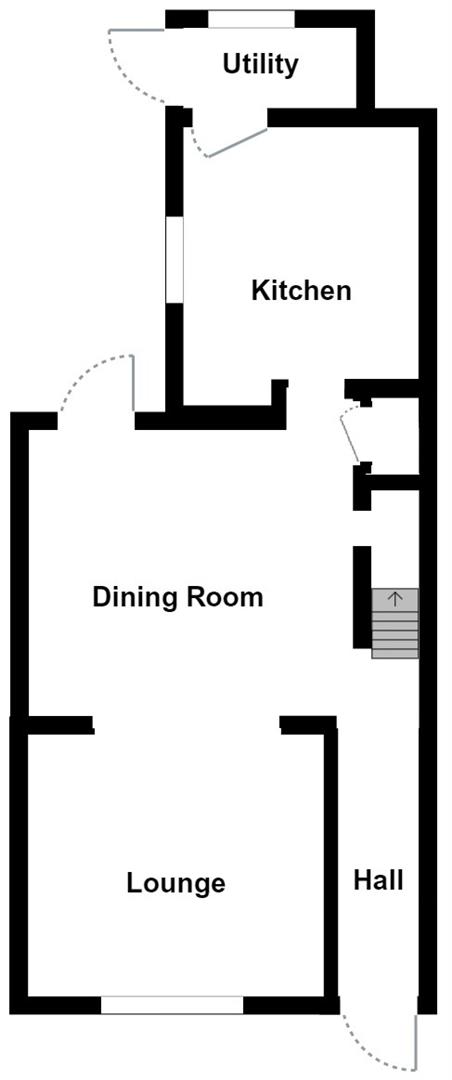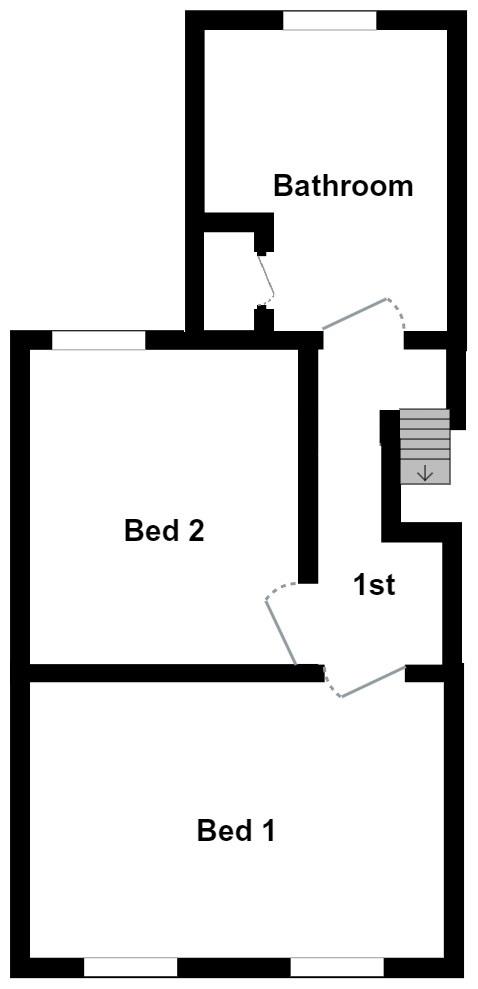Terraced house for sale in Springfield Place, Pontcanna, Cardiff CF11
Just added* Calls to this number will be recorded for quality, compliance and training purposes.
Property features
- Mid Terrace House
- Two Double Bedrooms
- Upstairs Bathroom
- Two Reception Rooms
- Modern Kitchen
- Wood Burning Stove
- South Facing Garden
- Utility Room
- Stylish Interior
- EPC - tbc
Property description
This light-filled two bedroom terrace is minutes from Chapter Arts Centre in Canton. Springfield Place is a quiet residential street that sits in between Cardiff Road and Severn Road in Pontcanna. Numerous coffee houses and independent shops in Pontcanna was the subject of sympathetic modernisation by the current owners.
The terrace houses are painted in playful vibrant pastel colours dating back to the early 19th century. The property is entered via a modern composite front door into a part-enclosed hallway with oak flooring that runs through to the dining room and lounge. The lounge and dining room have been opened up with a squared archway and offer a full glazed door out to the rear garden. The lounge is a perfectly cosy space for the winter months with a wood-burning stove installed into the chimney breast. The kitchen is a light and modern space with integrated appliances and to the end of the house is the utility room. On the first floor are two double bedrooms and a good-sized bathroom with a concealed gas combination boiler. Outside is a south-facing garden landscaped with a sitting area and mature trees and shrubs with a side vegetable garden too. High ceilings, oak wood floor, a cast iron wood burning stove and a south-facing garden help define the home's charm and character.
Entrance Hall
Enter via a double glazed composite door to the front elevation with window over. Oak wooden flooring. Radiator.
Lounge (3.00m max x 3.33m max (9'10" max x 10'11" max))
Double glazed window to the front elevation. Continuation of oak wooden flooring. Radiator. Cast iron wood burning stove with slate hearth and open brickwork. Two fitted storage into alcoves. Squared off archway between the lounge and diner.
Dining Room (4.47m max x 3.35m max (14'7" max x 10'11" max))
Double glazed French doors to the rear elevation. Continuation of oak wooden flooring. Radiator. Squared off archway between the lounge and diner. Stairs rising up to the first floor. Understairs storage.
Kitchen (3.12m max 2.64m max (10'2" max 8'7" max))
Double glazed window to the side elevation. Wall and base units with worktops over. Ceramic one bowl sink and drainer with mixer tap. Integrated four ring electric hob with tiled splashback and cooker hood over. Space for fridge freezer. Tiled flooring.
Utility (2.01m max x 0.94m max (6'7" max x 3'1" max))
Double glazed window to the rear elevation. Double glazed PVC door to the garden. Plumbing for washing machine.
Landing
Stairs rise up from the dining room. Wooden handrail and spindles. Matching bannister. Split level landing. Loft access hatch.
Bedroom One (3.05m max x 4.50m max (10'0" max x 14'9" max))
Two double glazed windows to the front elevation. Radiator.
Bedroom Two (2.90m max x 3.40m max (9'6" max x 11'1" max ))
Double glazed window to the rear elevation. Radiator.
Bathroom (2.77m max x 2.82m max (9'1" max x 9'3" max))
Double glazed obscure window to the rear elevation. W/C and wash hand basin. Vanity unit. Bath with plumbed shower and glass splashback screen. Part tiled walls. Tiled flooring. Heated towel rail. Extractor fan. Fitted linen cupboard with concealed gas combination boiler.
Garden
Enclosed rear garden. Paved patio. Stone chippings. Raised flower borders. Mature shrubs and trees. Built in storage cupboard. Side return. Outside cold water tap.
Property info
Ground Floor.Jpg View original

First Floor.Jpg View original

For more information about this property, please contact
Hern & Crabtree, CF11 on +44 29 2227 9239 * (local rate)
Disclaimer
Property descriptions and related information displayed on this page, with the exclusion of Running Costs data, are marketing materials provided by Hern & Crabtree, and do not constitute property particulars. Please contact Hern & Crabtree for full details and further information. The Running Costs data displayed on this page are provided by PrimeLocation to give an indication of potential running costs based on various data sources. PrimeLocation does not warrant or accept any responsibility for the accuracy or completeness of the property descriptions, related information or Running Costs data provided here.










































.png)

