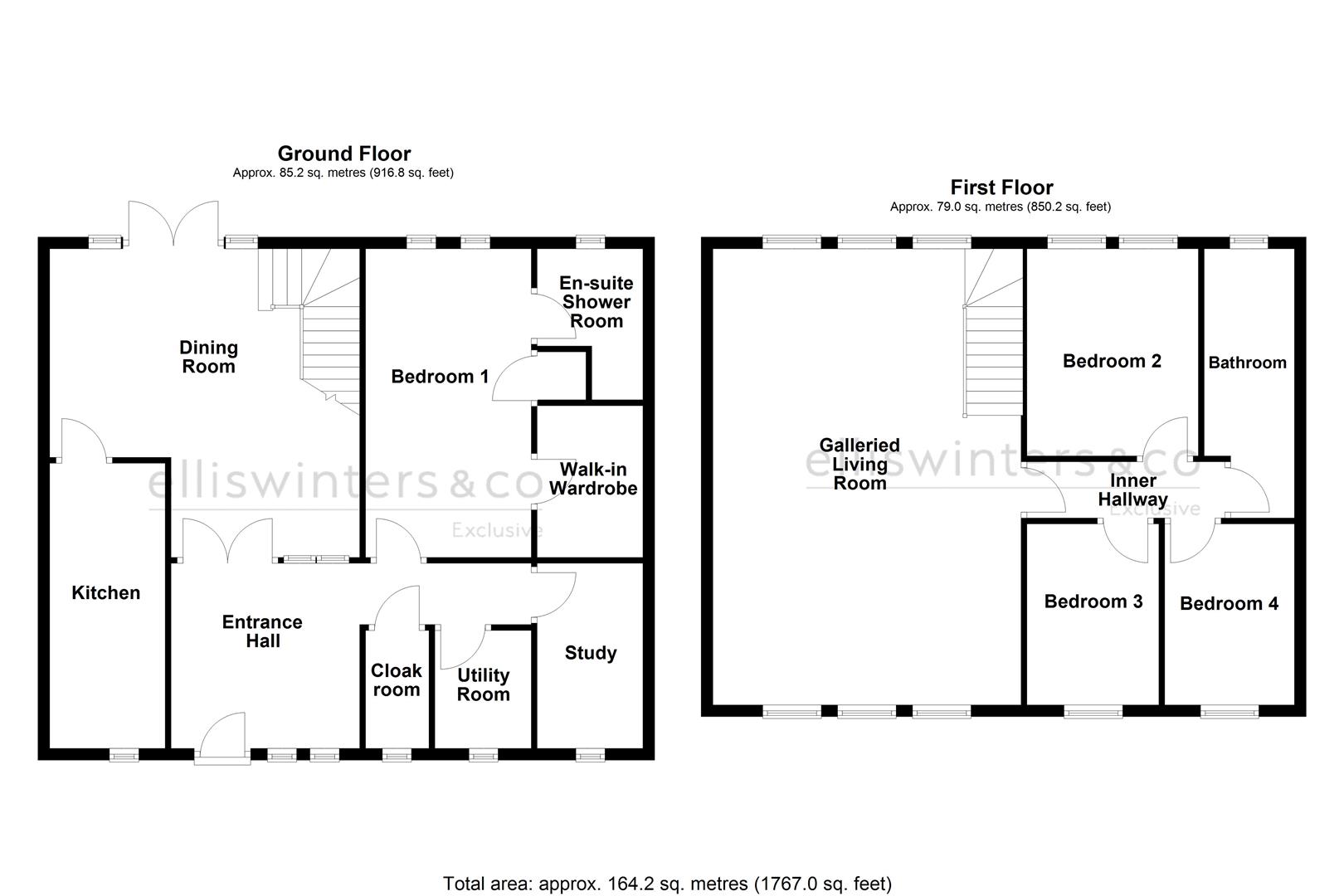Barn conversion for sale in The Aisled Barn, The Green, Hilton PE28
Just added* Calls to this number will be recorded for quality, compliance and training purposes.
Property features
- Grade II listed barn conversion
- End terrace
- Substantial south-facing rear garden
- Galleried living room
- Two reception rooms
- Four bedrooms
- En-suite shower room and family bathroom
- Double carport and parking
- Prime village location and secluded private road
- Viewing comes highly recommended
Property description
Ellis Winters Exclusive is delighted to offer, this stunning, Grade II Listed, end-terrace, Barn Conversion, in a sought-after village location. This superb home is positioned within a secluded, private road, just off The Green in Hilton.
The property was built/converted in 1997, with the original beams and features dating back to circa 1800's. This accommodation on offer is both versatile and well-proportioned in size, measuring approx. 1,767 sqft. This home boasts features such as a galleried, first-floor living room, a large dining room overlooking the rear garden, a ground-floor bedroom with an en-suite shower room and walk-in wardrobe, three further bedrooms, a study, a modern kitchen, a utility room, a bathroom, and a cloakroom.
Outside, to the front, there is a double carport with power and light connected, parking for two vehicles, a shed, and planted borders. To the rear, is a substantial, enclosed, south-facing rear garden. The rear garden offers, a paved patio seating area, mainly laid to lawn, with a variety of planted borders, trees, fruit trees, and shrubs.
Ground Floor
Entrance Hall
Cloakroom
Utility Room
2.01m (6'7") x 1.65m (5'5")
Study
3.16m (10'4") x 1.81m (5'11")
Bedroom 1
5.27m (17'3") x 2.69m (8'10")
Walk-in Wardrobe
En-suite Shower Room
Dining Room
5.27m (17'3") max x 5.26m (17'3")
Kitchen
4.87m (16') x 1.97m (6'6")
First Floor
Galleried Living Room
8.11m (26'7") x 5.26m (17'3")
Inner Hallway
Bedroom 2
3.54m (11'7") x 2.93m (9'7")
Bedroom 3
3.09m (10'2") x 2.25m (7'5")
Bedroom 4
3.09m (10'2") x 2.21m (7'3")
Bathroom
4.60m (15'1") max x 1.54m (5'1")
Further Information
Tenure: Freehold
Council Tax Band: F
EPC Rating: N/A, the property is Grade II Listed
Property info
For more information about this property, please contact
Ellis Winters Sales and Lettings, PE27 on +44 1480 576780 * (local rate)
Disclaimer
Property descriptions and related information displayed on this page, with the exclusion of Running Costs data, are marketing materials provided by Ellis Winters Sales and Lettings, and do not constitute property particulars. Please contact Ellis Winters Sales and Lettings for full details and further information. The Running Costs data displayed on this page are provided by PrimeLocation to give an indication of potential running costs based on various data sources. PrimeLocation does not warrant or accept any responsibility for the accuracy or completeness of the property descriptions, related information or Running Costs data provided here.


































.png)
